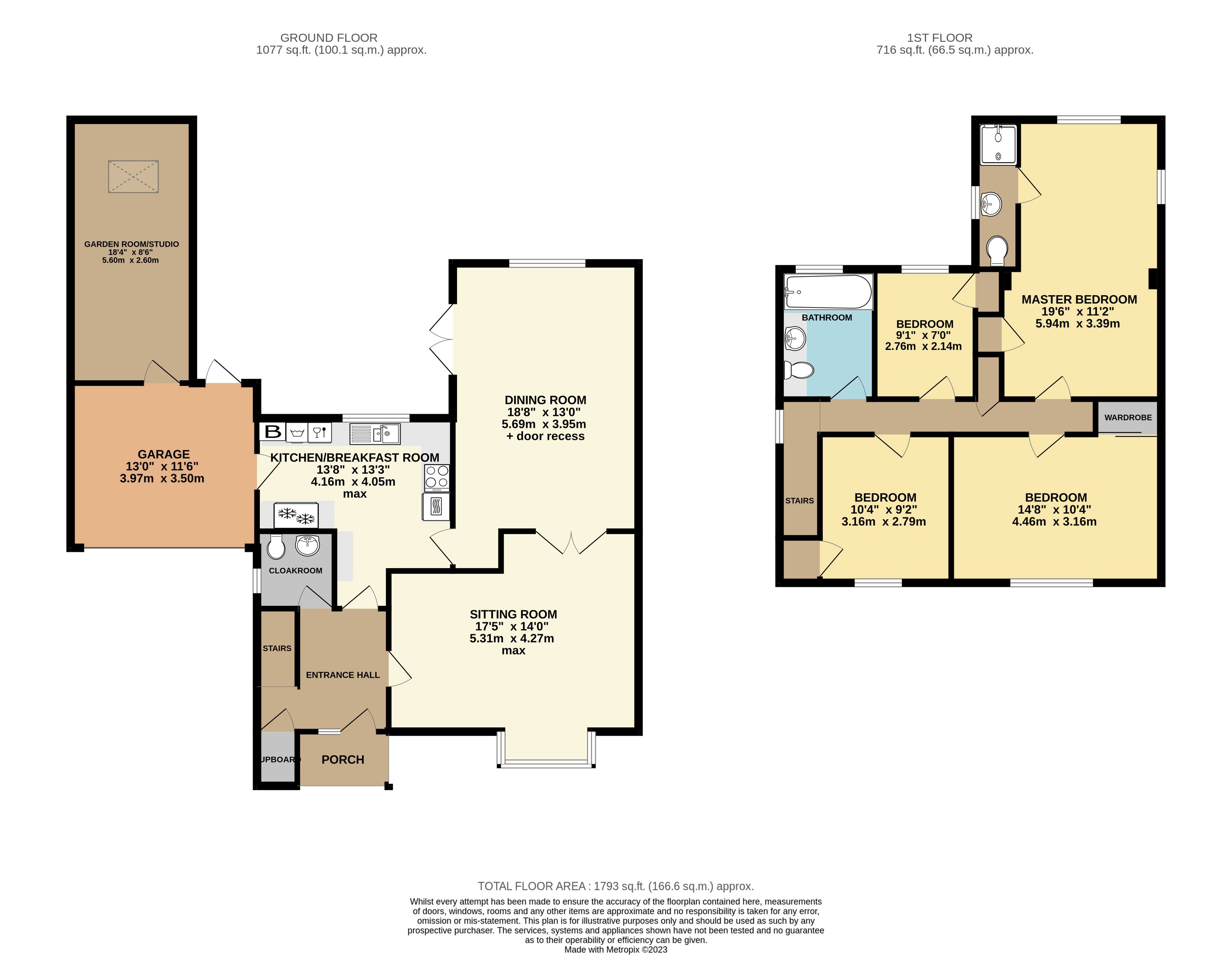Detached house for sale in Bramley Drive, Fakenham NR21
* Calls to this number will be recorded for quality, compliance and training purposes.
Property features
- Central heating
- Double glazing
- Detached House
- 4 Bedrooms and 2 Reception Rooms
- Ample off street parking with Garage
- Lawned front Garden
- Well enclosed rear garden with Garden Room/Studio
- Situated on a popular cul-de-sac
- Within easy walking distance of the village centre and open farmland
Property description
The property is situated in a popular cul-de-sac development within easy walking distance of the village centre and open farmland.
The property comprises: On the Ground Floor - Entrance Hall, Cloakroom, Bay fronted Sitting room, Long Dining room, and Very Well Fitted Kitchen/Breakfast room.
On the First Floor: Landing, Master Bedroom with En-Suite Shower room, 3 Further Bedrooms and Family Bathroom.
Outside: Gravelled drive providing off street parking to l Garage and Garden Room/Studio. Lawned front Garden. Well enclosed, paved and lawned Garden to rear.
Ground Floor:
Canopy Entrance Porch: With timber panelled ceiling and lantern light. Half double glazed door to;
Entrance Hall: Deep built-in coats cupboard with electric heater bar, and fitted shelves. Understairs cupboard. Telephone point.
Cloakroom: Hand basin set in fitted vanity shelf with cupboards under, and tiled surround. Low level WC. Spotlights.
Sitting room: 17'5" x 14'0", (5.3m x 4.3m) max. Bay window. TV point. Dimmer switch. Twin glazed doors to;
Dining room: 18'8" x 13'0". (5.7m x 4.0m) + door recess. Dado rail. Dimmer switch. Twin double glazed doors to rear garden. Door to;
Very Well Fitted Kitchen/Breakfast room: 13'8" x 13'3", (4.2m x 4.0m) max. 1½ bowl stainless steel sink unit with pedestal mixer tap, set in fitted work surface with tiled splashback, drawers, cupboards, "Bosch" dishwasher, "Miele" washing machine, "Zanussi" tumble dryer and oil fired central heating boiler under. "Lamona" 4 ring electric hob with extractor hood over. Built-in double oven with cupboard over and under. Built-in "Lamona" microwave. Built-in American-style fridge/freezer. Matching range of wall mounted cupboard units and glass fronted display unit. Fitted breakfast bar with tiled splashback, and cupboards under. Spot lights. Tiled floor. Roller blind.
Half double glazed door to garage.
First Floor:
Landing: Built-in airing cupboard with factory lagged hot water cylinder with fitted immersion heater and slatted shelving. Hatch to roof space.
Master Bedroom: 19'6" x 11'2", (5.9m x 3.4m) max. Built-in wardrobe cupboard with sliding mirror doors, fitted shelves and hanging rail. Dimmer switch.
En-Suite Shower room: Fully tiled shower cubicle with "Triton" fitting & glass screen door. Hand basin with tiled splashback. Low level WC. Ceiling recessed spotlights. Extractor fan.
Bedroom 2: 14'8" x 10'4", (4.5m x 3.2m). Built-in wardrobe cupboard with sliding mirror doors, fitted shelves and hanging rail.
Bedroom 3: 10'4" x 9'2", (3.2m x 2.8m). Built-in wardrobe cupboard with fitted shelf and hanging rail.
Bedroom 4: 9'1" x 7'0", (2.8m x 2.1m). Built-in wardrobe cupboard with fitted shelf and hanging rail. Spotlights.
Fully tiled Bathroom: White suite of panelled bath with "Aqualisa" shower fitting and folding glass screen doors over. Vanity shelf with hand basin, and cupboards under. Low level WC. Fitted cupboards and mirror. Heated towel rail. Extractor fan. Tiled floor.
Outside: To the front of the property is a lawned garden, and a gravelled drive offering ample off street parking, leading to an attached Garage, 13'0" x 11'6", (4.0m x 3.5m), with electric roller entrance door, concrete floor, strip lights, power points and half double glazed door to the rear garden. A further half double glazed door leads to the Garden Room/Studio, 18'4" x 8'6", (5.6m x 2.6m), with part pine panelled walls, Velux double glazed roof light, ceiling recessed spot lights, extractor fan, TV point and dimmer switch.
Immediately to the rear is a paved patio area and a well fenced lawned garden with further paved area, timber and felt roofed Garden Store, 8'0" x 6'0", (2.4m x 1.8m).
District Authority: Breckland District Council, Dereham. Tax Band: D.
Services: Mains water, electricity and drainage are connected to the property.
Property info
For more information about this property, please contact
Bailey Bird & Warren, NR21 on +44 1328 608978 * (local rate)
Disclaimer
Property descriptions and related information displayed on this page, with the exclusion of Running Costs data, are marketing materials provided by Bailey Bird & Warren, and do not constitute property particulars. Please contact Bailey Bird & Warren for full details and further information. The Running Costs data displayed on this page are provided by PrimeLocation to give an indication of potential running costs based on various data sources. PrimeLocation does not warrant or accept any responsibility for the accuracy or completeness of the property descriptions, related information or Running Costs data provided here.





























.png)