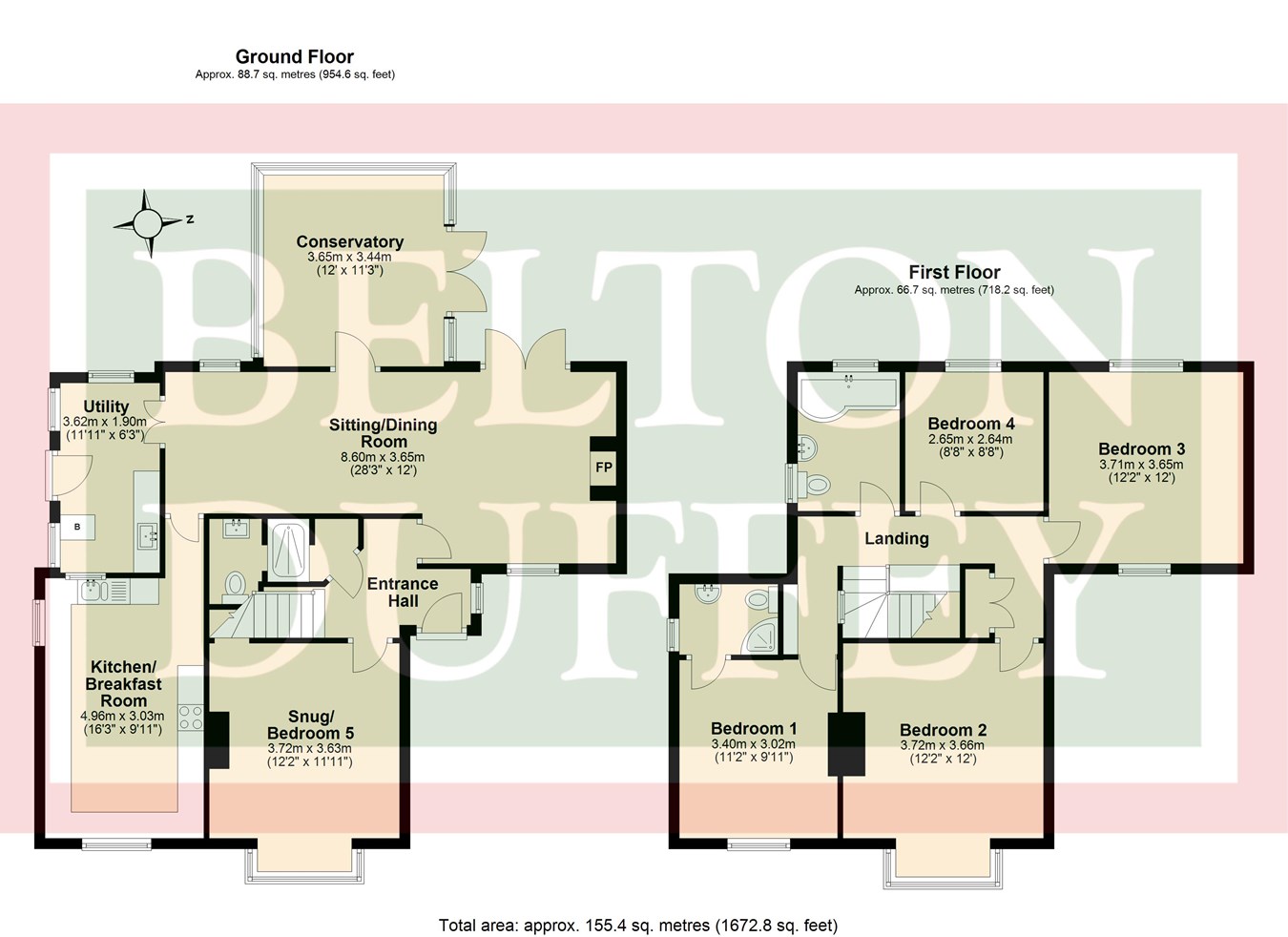Semi-detached house for sale in The Street, Shereford NR21
* Calls to this number will be recorded for quality, compliance and training purposes.
Property description
The property has spacious flexible ground floor accommodation comprising an entrance hall, kitchen with a separate utility, good sized sitting/dining room, conservatory, snug/bedroom 5 and a shower room. Upstairs, the landing leads to an en suite principal bedroom, 4 further bedrooms and a family bathroom. The property also benefits from UPVC double glazed windows and doors, oil-fired central heating and a fireplace housing a wood burning stove in the sitting room.
Outside, the property stands in a tranquil rural setting in attractive gardens and grounds of approximately 0.3 acre (subject to survey) with extensive driveway parking, a garage and outbuildings.
Shereford is a small rural hamlet with a scattering of houses and cottages, a Saxon Church and is surrounded by countryside predominantly owned by the Raynham Estate with riverside walks along the River Wensum. The nearby village of East Rudham offers facilities including Post Office stores, church, village organisations and a celebrated pub/restaurant, The Crown Inn.
A short distance drive to the east is the market town of Fakenham with a full range of shopping, a weekly market, banking, schooling and leisure facilities.
Bore hole water supply, private drainage and mains electricity. Oil-fired central heating to radiators. EPC Rating Band D.
North Norfolk District Council, Holt Road, Cromer, Norfolk, NR27 9EN. Council Tax Band C
Porch
A storm porch leads from the driveway to the front of the property with quarry tiled floor and a composite door leading into:
Entrance hall
Recessed door mat, tiled floor, space for coat hooks and shoe storage, staircase leading up to the first floor landing. Doors to the sitting/dining room, snug/bedroom 5 and shower room.
Sitting/dining room
8.60m x 3.65m (28' 3" x 12' 0")
A good sized double aspect sitting/dining room comprising:
Sitting area
Fireplace housing a wood burning stove on a quarry tiled hearth with a tiled pine surround, window to the front and UPVC French doors leading outside to the rear garden. Open plan to:
Dining area
Tiled floor, window overlooking the rear garden, doors to the conservatory and utility room. Opening to:
Kitchen/breakfast room
4.96m x 3.03m (16' 3" x 9' 11")
A range of oak base and wall units with laminate worktops incorporating a stainless steel one and a half bowl sink unit, tiled splashbacks. Integrated double oven and ceramic hob with an extractor hood over, spaces and plumbing for a dishwasher and fridge freezer, microwave shelf. Double aspect windows to the front and side.
Utility room
3.62m x 1.90m (11' 11" x 6' 3")
A range of base and wall units with with a recessed sink, tiled splashbacks. Oil-fired boiler, space and plumbing for a washing machine, windows overlooking the gardens to the side and rear and a glazed timber door leading outside.
Conservatory
3.65m x 3.44m (12' 0" x 11' 3")
Heated conservatory of double glazed UPVC construction on a low brick wall with a glass roof, tiled floor and French doors leading outside to the rear garden.
Snug/bedroom 5
3.72m x 3.63m (12' 2" x 11' 11")
Currently used as a ground floor bedroom with a shower room opposite in the entrance hall. Understairs storage recess and a bay window to the front.
Shower room
2.18m x 1.63m (7' 2" x 5' 4") at widest points.
Wet room style shower area with a chrome mixer shower, wash basin, WC, tiled splashbacks, extractor fan and a chrome towel radiator.
First floor landing
Built-in storage cupboard and display shelves, doors to the 4 upstairs bedrooms and family bathroom.
Bedroom 1
3.40m x 3.02m (11' 2" x 9' 11")
Window to the front and a door leading into:
En suite shower room
1.88m x 1.40m (6' 2" x 4' 7")
Shower cubicle with a chrome mixer shower, pedestal wash basin, WC, tiled splashbacks, extractor fan, white towel radiator and a window to the side with obscured glass.
Bedroom 2
3.72m x 3.66m (12' 2" x 12' 0")
Bay window to the front.
Bedroom 3
3.71m x 3.65m (12' 2" x 12' 0")
Double aspect windows to the front and overlooking the rear garden.
Bedroom 4
2.65m x 2.64m (8' 8" x 8' 8")
Currently used as a hobbies room with fitted display cabinets and shelves, window overlooking the rear garden.
Family bathroom
2.60m x 1.95m (8' 6" x 6' 5")
A white suite comprising a panelled bath with a chrome mixer shower and glass shower screen over, pedestal wash basin, WC. Tiled splashbacks, extractor fan, chrome towel radiator and windows to the side and rear with obscured glass.
Outside
1 Coronation Villas is set well back from the road and is approached over a long gravelled driveway which provides extensive parking for several vehicles with lawns to the sides and fenced boundaries. Access to the front entrance porch, outside lighting and timber gates providing vehicular access to the rear where there is a detached brick and timber garage/workshop.
The attractive rear gardens are south and west facing and comprise good sized lawns, a paved terrace opening out from the conservatory and a screened area with some unused outbuildings. Timber summer house, open store and plastic oil storage tank.
In all, the gardens and grounds amount to approximately 0.3 acre (subject to survey).
Property info
For more information about this property, please contact
Belton Duffey, NR21 on +44 1328 854009 * (local rate)
Disclaimer
Property descriptions and related information displayed on this page, with the exclusion of Running Costs data, are marketing materials provided by Belton Duffey, and do not constitute property particulars. Please contact Belton Duffey for full details and further information. The Running Costs data displayed on this page are provided by PrimeLocation to give an indication of potential running costs based on various data sources. PrimeLocation does not warrant or accept any responsibility for the accuracy or completeness of the property descriptions, related information or Running Costs data provided here.































.png)