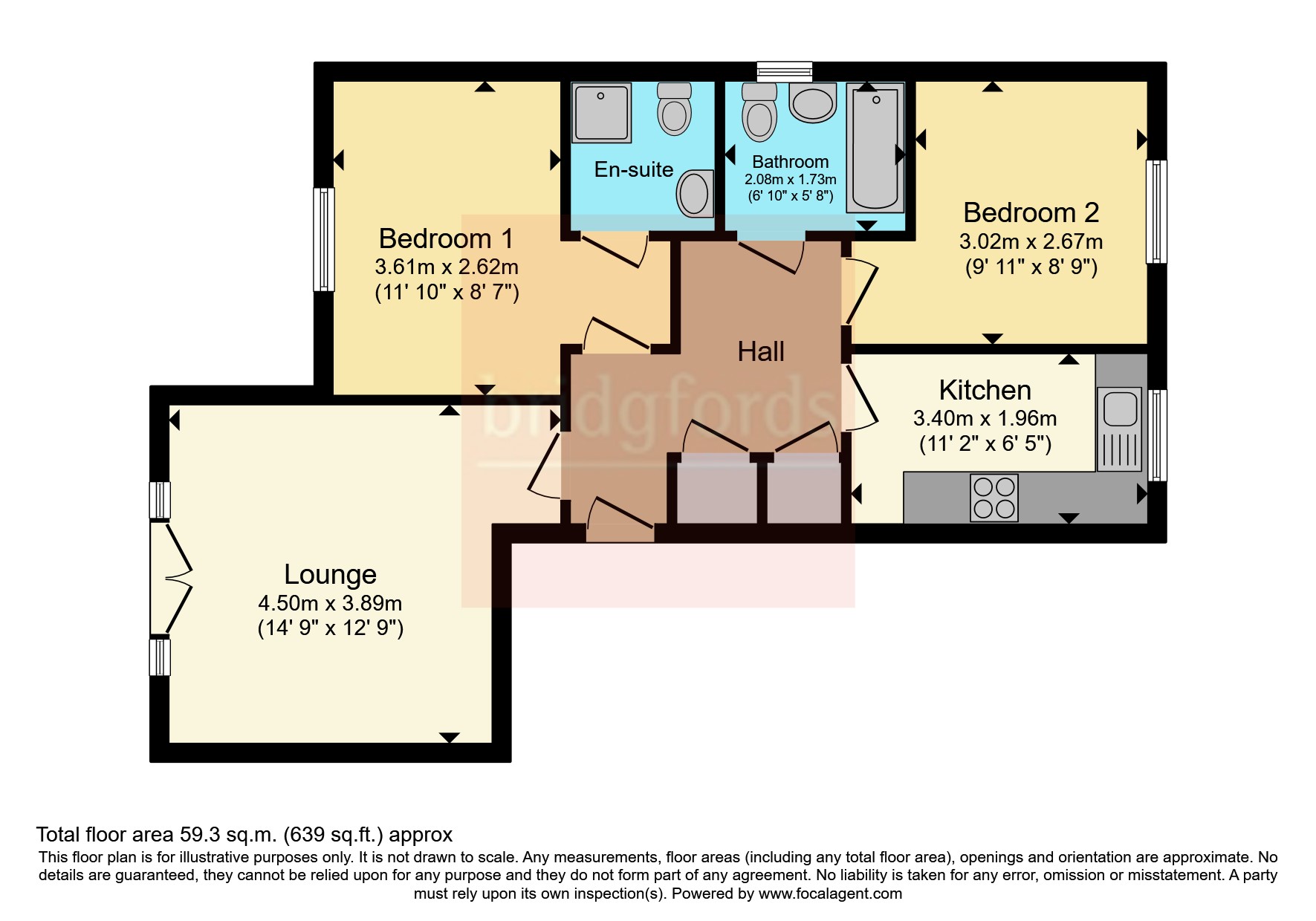Flat for sale in The Garthlands, Stafford, Staffordshire ST17
* Calls to this number will be recorded for quality, compliance and training purposes.
Property features
- 50% Shared Ownership
- Modern 2nd-Floor Apartment
- Master Bedroom with En-Suite
- Spacious Lounge & Juliet Balcony
- Highly Recommended Viewing
- Two Bedrooms
Property description
Shared Ownership Opportunity - 50% Share Available for Purchase
Bridgfords Estate Agents is thrilled to present a contemporary, second-floor apartment for sale through a shared ownership scheme, offering a 50% share. Nestled within a modern development on the outskirts of Stafford, this appealing residence showcases a blend of comfort and style.
Upon entering, you're greeted by a generously sized hallway which gives access to the rest of the accommodation including, master bedroom which features an en-suite bathroom, an additional bedroom offering space and flexibility, accommodating various needs, family bathroom and kitchen. Completing the apartment is a spacious lounge, an inviting space which boasts a charming Juliet balcony, offering a breath of fresh air and views of the surrounding area. The lounge is an ideal spot for relaxation and entertaining guests.
Further benefits include an allocated parking space, providing off road parking for the new occupants and two storage cupboards within the apartment ideal for housing additional belongings.
This apartment is an excellent option for first-time buyers, offering a blend of modern living in a convenient location.
Viewing is highly recommended to fully appreciate the unique charm and comfort this home offers. Discover the perfect blend of style and practicality in a community waiting to welcome you.
Shared Ownership Rent
The current property owner has informed that a monthly payment of £445 is made to Sanctuary Housing, covering the costs of rent, building insurance, and service charge. We would depend on confirmation from your solicitors regarding this payment.
Information On Shared Ownership
Shared ownership in the UK is a part-buy, part-rent scheme that aims to help people who can't afford to buy a home outright to get onto the property ladder. It's a process typically managed by housing associations and is designed for first-time buyers, people who used to own a home but can't afford to buy one now, or existing shared owners looking to move. Steps included within the shared ownership process: Eligibility Check: First, you need to check if you're eligible. This usually means your household earns £80,000 a year or less (£90,000 or less in London), and you're a first-time buyer or you used to own a home but can't afford to buy one now. Application: Apply for shared ownership through a local Help to Buy agent, a housing association. You may need to fill out an application form and provide documents that prove your eligibility. Lead to owning 100% of your home, though terms can vary.
Continued..
Eligibility Check: First, you need to check if you're eligible. This usually means your household earns £80,000 a year or less (£90,000 or less in London), and you're a first-time buyer or you used to own a home but can't afford to buy one now. Application: Apply for shared ownership through a local Help to Buy agent, a housing association. You may need to fill out an application form and provide documents that prove your eligibility. Mortgage and Affordability Checks: You'll likely need a mortgage to buy your share of the home. This means you'll go through affordability checks to ensure you can manage the mortgage payments, rent on the remaining share, and other household expenses. Rent and Service Charges: You'll pay rent on the part of the property you don't own, which is typically charged at a reduced rate, plus any service charges and management fees. Staircasing: In the future, you may have the opportunity to buy further shares in your home, a process known as (truncated)
Kitchen
Having double glazed window, matching wall draw and base units with laminate worktops over, four ring electric hob with stainless steel splash back and extractor above, stainless steel sink with mixer tap over, space for white goods, tiled flooring and ceiling light.
Lounge
Having double glazed French styled doors and windows creating a Juliet balcony, carpeted flooring and ceiling light.
Bedroom One
Having double glazed window, access to en-suite, carpeted flooring and ceiling light.
En-Suite
Enclosed tiled shower cubical, low level wc, sink with mixer tap over and tilted splashbacks, storage under and tiled flooring.
Bedroom Two
Having double glazed window, ceiling light and carpeted flooring.
Bathroom
Bath with mixer tap, half tiled walls around bath, double glazed obscure window, low level wc, vanity styled sink with mixer tap and tiled flooring.
Property info
For more information about this property, please contact
Bridgfords - Stafford Sales, ST16 on +44 1785 292813 * (local rate)
Disclaimer
Property descriptions and related information displayed on this page, with the exclusion of Running Costs data, are marketing materials provided by Bridgfords - Stafford Sales, and do not constitute property particulars. Please contact Bridgfords - Stafford Sales for full details and further information. The Running Costs data displayed on this page are provided by PrimeLocation to give an indication of potential running costs based on various data sources. PrimeLocation does not warrant or accept any responsibility for the accuracy or completeness of the property descriptions, related information or Running Costs data provided here.






















.png)
