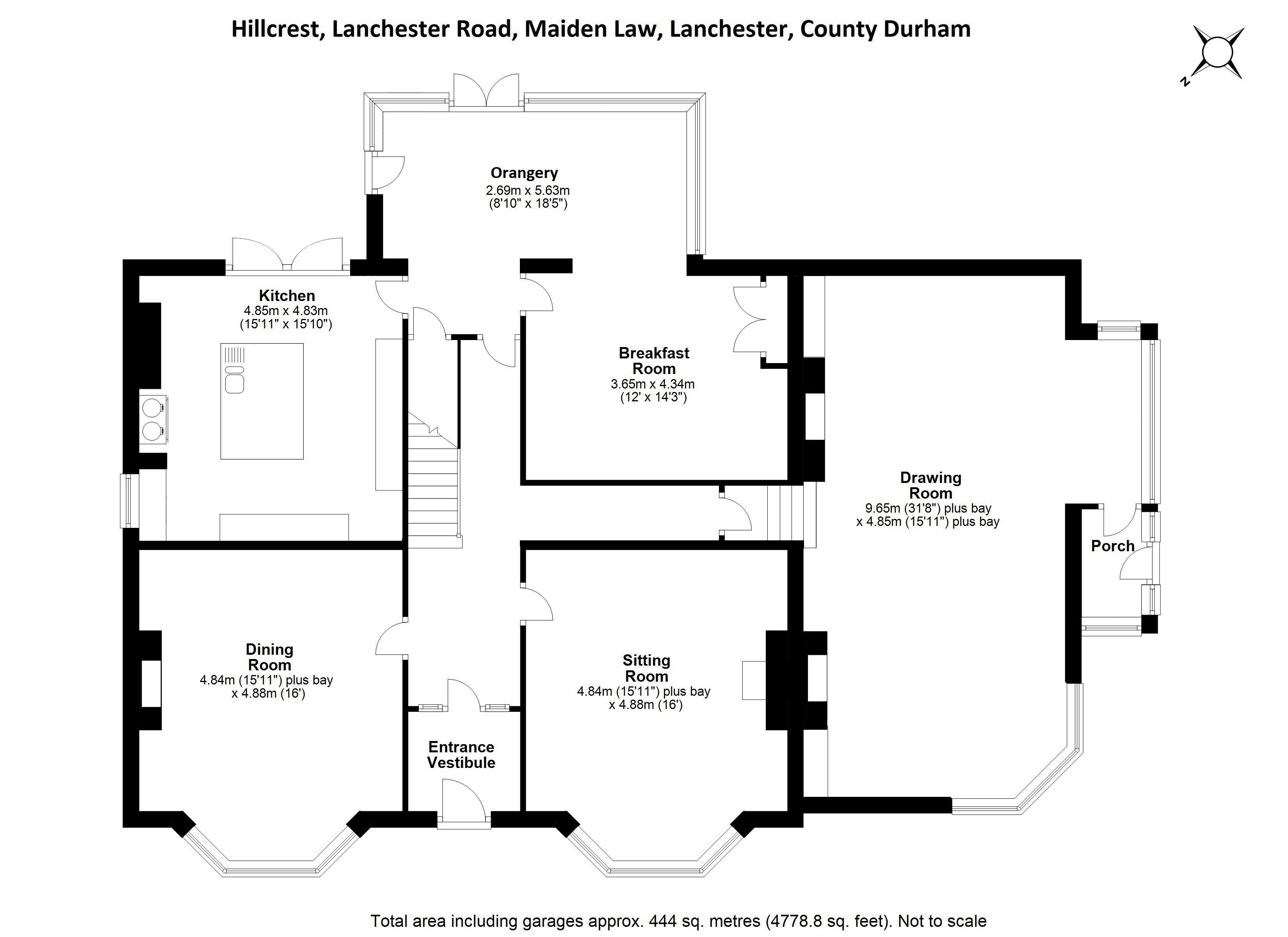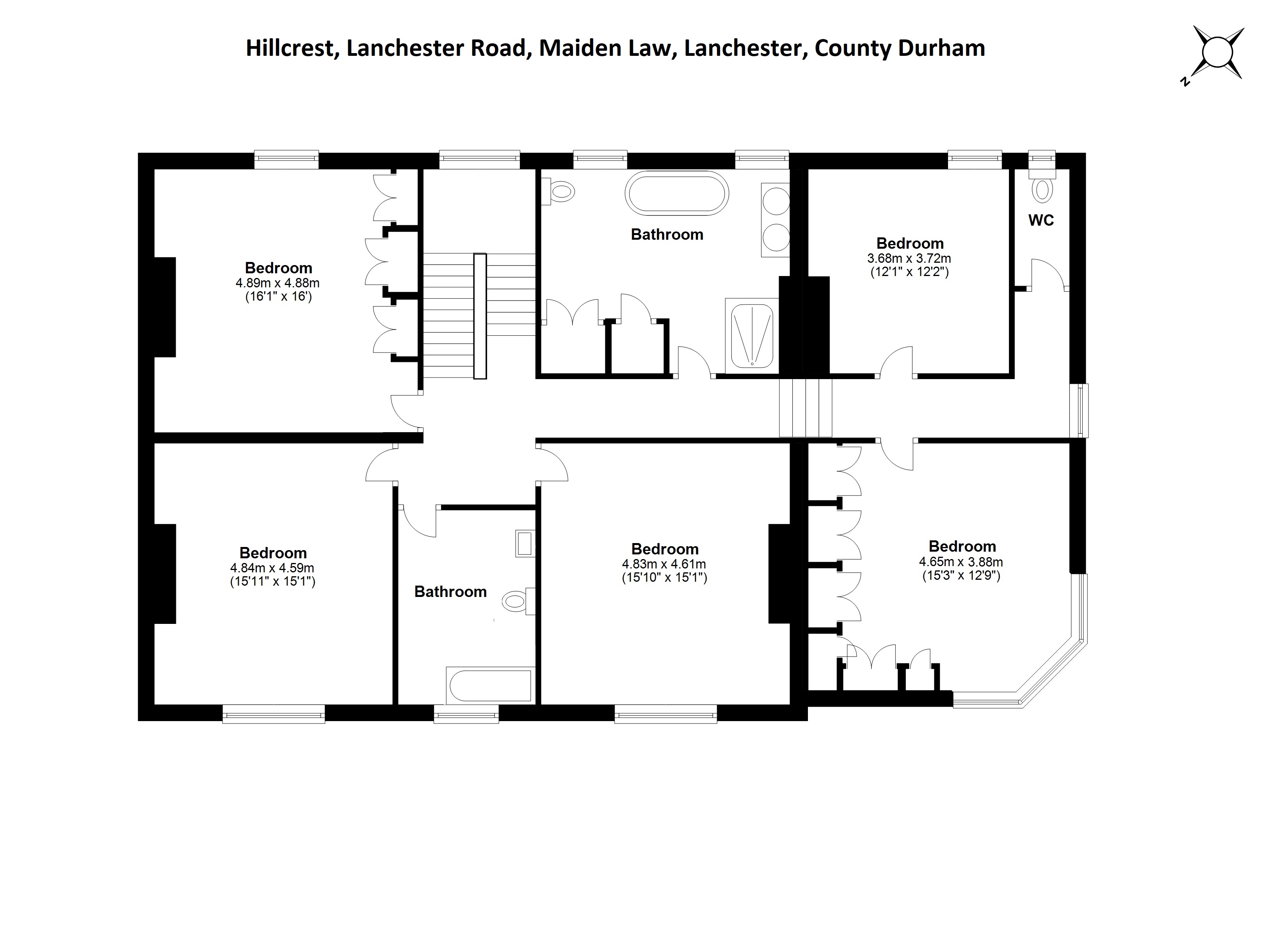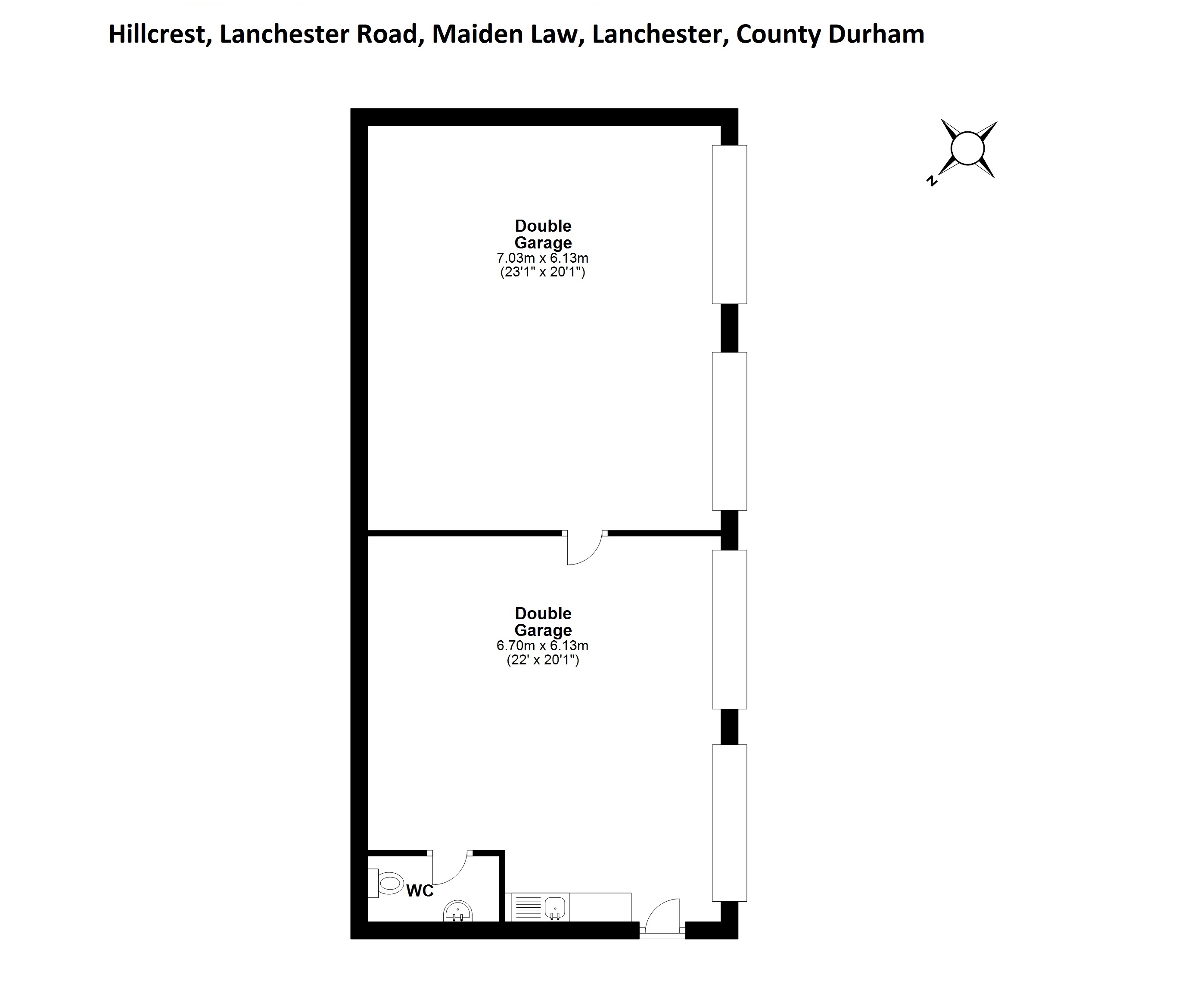Detached house for sale in Lanchester Road, Maiden Law DH7
* Calls to this number will be recorded for quality, compliance and training purposes.
Property features
- Stone-Built Period Property
- Immaculately Presented
- Semi-Rural Yet Convenient Location
- Spacious & Versatile Accommodation
- Five Double Bedrooms
- Manicured Gardens
Property description
Entrance Porch | Reception Hallway | Drawing Room | Sitting Room | Dining Room | Breakfast Room | Kitchen | Orangery | Principal Bedroom | Four Further Bedrooms | Two Bathrooms | WC
Four Car Garage Block | Driveway | Parking | Gardens | Sun Terrace
The Property
Hillcrest is a spacious stone-built period home constructed in the early 1900s and stands as a fabulous example of an Edwardian country residence set in private, manicured gardens. The property has undergone complete renovation, extension, and redecoration to offer beautifully presented accommodation. It has been tastefully decorated and furnished to complement the period style and features of the property while ensuring it also meets modern requirements with immaculate bathrooms featuring high-quality fixtures and fittings. Period features are evident throughout, including plaster corbels, paneled ceilings, ceiling roses, coving, picture rails, and high skirting, making this exceptional family home appealing to a variety of buyers with differing requirements.
The wooden front door, with “Hillcrest House” etched in glass above, leads into an entrance porch with tiled flooring and onwards to the reception hallway, which provides access to the downstairs accommodation and staircase to the upper floor.
The elegant sitting room and dining room, both located at the front elevation, are bright and spacious, benefiting from bay windows and period marble fire surrounds. Off the reception hallway, a partially glazed door with stained glass details leads into the drawing room. This fabulous space, originally designed as the ballroom for the property, benefits from two attractive matching fireplaces with impressive marble surrounds, providing a focal point for the room. A lovely corner bay window with a built-in window seat overlooks the gardens, enjoying a southerly aspect, while a separate bay window and door lead to the sun terrace and gardens.
Situated at the rear of the property, the kitchen is outfitted with a wide array of cabinetry complemented by matching countertops and benefits from an attractive inglenook of exposed brick. The kitchen has been recently upgraded with the addition of a versatile kitchen island, providing extra preparation space and storage solutions. French doors have also been installed, creating new access to the garden via the kitchen.
An elegant carved staircase with a picture window at the half-landing level floods the space with natural light and leads to the welcoming bedroom accommodation. The principal bedroom, generously proportioned, sits at the rear elevation and benefits from fitted wardrobes and lovely rural views. Four further spacious bedrooms are offered, all enjoying views over open countryside and most retaining original features such as ceiling roses and picture rails, all beautifully presented with opulent color palettes reminiscent of the period. All bedrooms are served by two high-quality and luxurious bathrooms with baths, wash hand basins, heated towel rails, and WCs. One bathroom features a separate walk-in shower, while the other has a shower over the bath. A separate WC is located off the landing. There is access to the expansive loft space via two loft ladders, one of which is remote-controlled. The loft is fully boarded and insulated, with skylights. Depending on individual requirements, this space could lend itself to a host of uses, subject to any necessary consents.
Externally
Hillcrest is approached along a block-paved driveway through sliding electric gates leading to a four-car garage block and parking area for several vehicles. Two garages benefit from remote-controlled roller shutter doors, while the other two garages are currently used as additional entertaining space, serving as a games room with a separate fitted kitchen. The private manicured and terraced gardens are well-maintained, planted with a mixture of trees, shrubs, and perennials, and include an additional lawned area. An extensive sun terrace, located off the drawing room, is perfectly placed for enjoying the wonderful countryside views and alfresco entertaining. A separate courtyard area, located off the conservatory, features another sun terrace and raised beds with a gravel surface for ease of maintenance.
Local Information
Lanchester is a popular and thriving commuter village set amidst beautiful countryside of mainly pasture and woodland and a short distance from the North Pennines Area of Outstanding Natural Beauty. The Smallhope Burn, a tributary of the River Browney, runs through the Lanchester Valley. The old railway line, now known as the Lanchester Valley Walk, runs between Consett and Durham where it links at each end with a further network of other disused railways and tracks for walking and cycling. At the Consett end the footpath links to the C2C cycle route, an award-winning national cycle route stretching from Whitehaven and Workington in the north west of England to Sunderland and Tynemouth in the north east.
The traditional village offers a wide range of everyday amenities including a range of shops, small supermarket, farm shop, bank, pharmacy, post office, a selection of eateries and pubs, an active community centre and churches. The village green is frequently used for community events. Nearby Consett offers additional shopping and recreational services while the historic cathedral city of Durham, which is very accessible, provides comprehensive professional, cultural, educational and recreational facilities. For schooling Lanchester offers primary and senior schools. There are also excellent private schools available nearby in Durham and Newcastle.
For the commuter, Lanchester is ideally placed for access to the major centres of the north east. The A68 provides access both north and south linking to both the motorway network and to the A69 for quick connection to Newcastle in the east and Carlisle in the west. The A691 offers quick access to Durham and Consett. The Gateshead Metro Centre, Newcastle International Airport, Newcastle and Durham Rail Stations are all extremely accessible, providing excellent transport links.
Approximate Mileages
Lanchester Village Centre 1.8 miles | Consett 5.7 miles | Durham City Centre 7.9 miles | Newcastle City Centre 14.0 miles | Newcastle International Airport 17.1 miles
Services
Mains electricity, gas, water and drainage. Gas-fired central heating.
Wayleaves, Easements & Rights of Way
The property is being sold subject to all existing wayleaves, easements and rights of way, whether or not specified within the sales particulars.
Agents Note to Purchasers
We strive to ensure all property details are accurate, however, they are not to be relied upon as statements of representation or fact and do not constitute or form part of an offer or any contract. All measurements and floor plans have been prepared as a guide only. All services, systems and appliances listed in the details have not been tested by us and no guarantee is given to their operating ability or efficiency. Please be advised that some information may be awaiting vendor approval.
Submitting an Offer
Please note that all offers will require financial verification including mortgage agreement in principle, proof of deposit funds, proof of available cash and full chain details including selling agents and solicitors down the chain. To comply with Money Laundering Regulations, we require proof of identification from all buyers before acceptance letters are sent and solicitors can be instructed.
Property info
For more information about this property, please contact
Finest Properties, NE45 on +44 1434 745066 * (local rate)
Disclaimer
Property descriptions and related information displayed on this page, with the exclusion of Running Costs data, are marketing materials provided by Finest Properties, and do not constitute property particulars. Please contact Finest Properties for full details and further information. The Running Costs data displayed on this page are provided by PrimeLocation to give an indication of potential running costs based on various data sources. PrimeLocation does not warrant or accept any responsibility for the accuracy or completeness of the property descriptions, related information or Running Costs data provided here.













































.png)