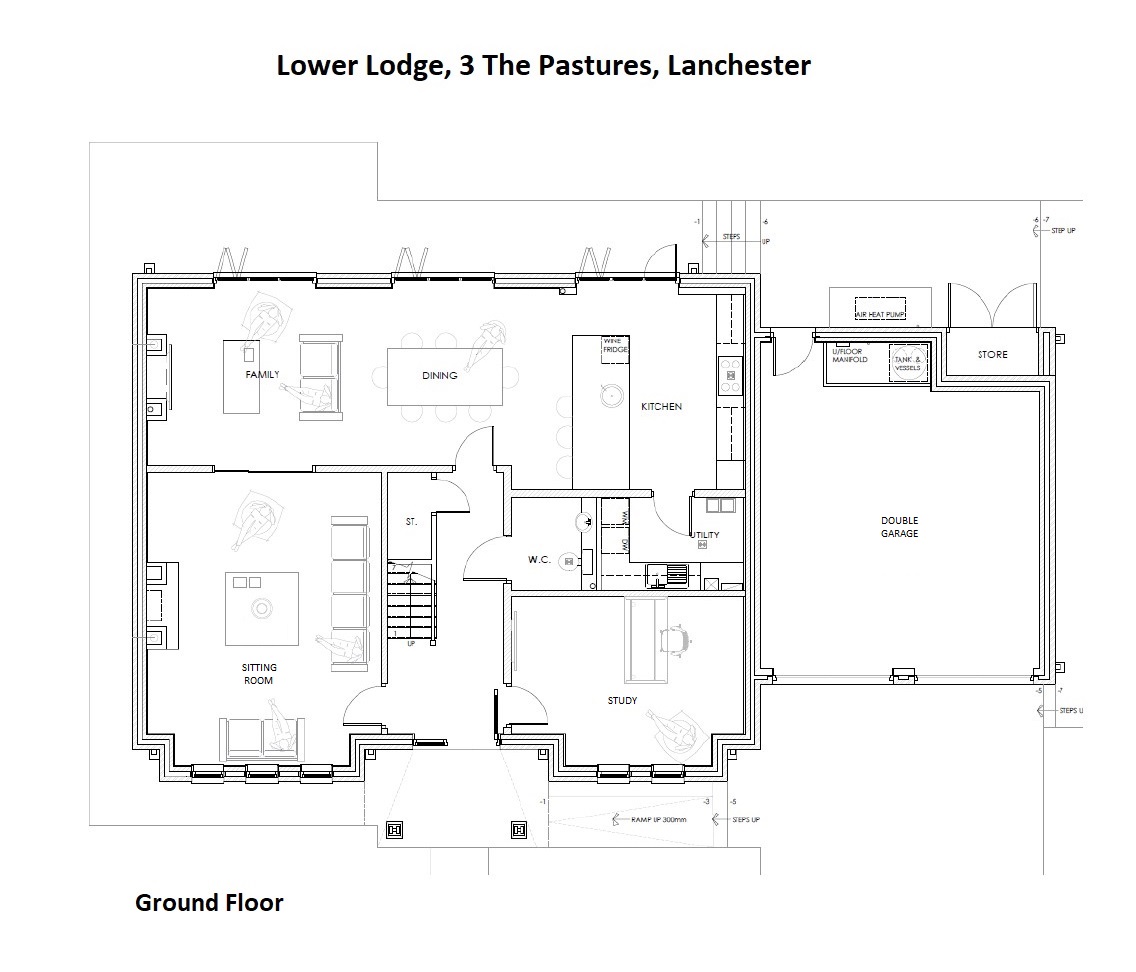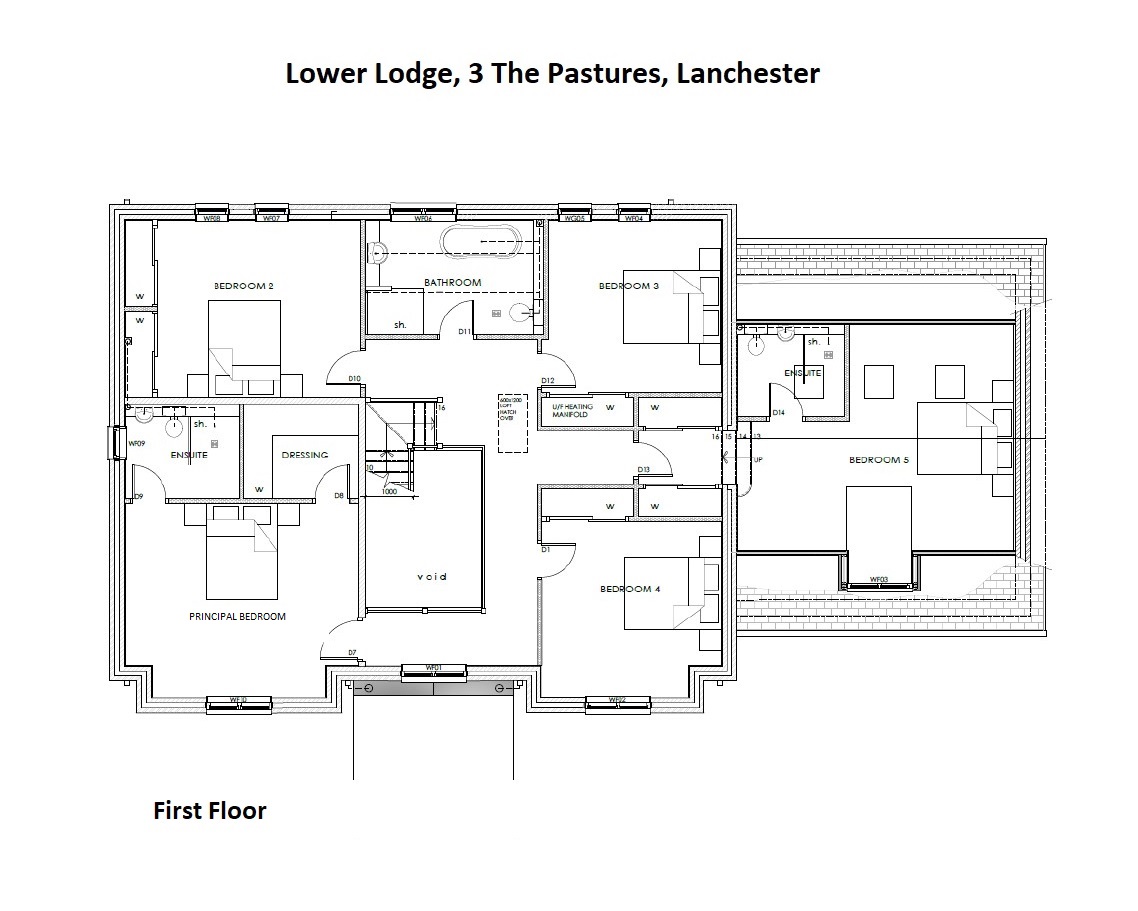Detached house for sale in Lower Lodge, 3 The Pastures, Lanchester, County Durham DH7
* Calls to this number will be recorded for quality, compliance and training purposes.
Property features
- Superb New Build Property
- Small & Exclusive Development
- Expansive Accommodation
- High Specification Fixtures & Fittings
- Front & Rear Gardens
- Double Garage & Parking
Property description
Entrance Hall | Sitting Room | Open Plan Kitchen/Dining/Family Room | Utility Room | Cloakroom/WC | Study | Principal Bedroom Suite with Shower Room & Dressing Room | Guest Bedroom with En-suite Shower Room | Three Further Bedrooms | Family Bathroom
Double Garage | Double Driveway | Front & Rear Gardens | External Store
The Property
Lower Lodge is a luxury new build family home forming part of an exclusive development of only a handful of high specification properties in the desirable County Durham village of Lanchester. The property offers spacious, flexible, open accommodation which has been designed and built for exceptional modern day living with the greatest attention of detail to fixtures and fittings.
A large double height entrance hallway with understairs cupboard leads off into the sitting room on the left, with a chimney breast and elegant fireplace to add warmth and character. This room can be open plan to the kitchen/dining/family room or can be separated by a fantastic sliding door to maximise space. To the right of the entrance hall is a superb sized study, which could also be a play room, home gym or further reception space. The kitchen/dining/family room takes up the full width of the rear of the house with three sets of bi-folding doors out into the rear garden. The kitchen has been beautifully designed with an abundance of minimalist floor and wall units in a contemporary colour palette with integrated appliances. The dining and family areas offer huge flexibility over use of the space. A large utility room, almost as impressive as the kitchen, sits just off to the side and a cloakroom/WC completes the downstairs layout.
On the first floor an opulent principal bedroom sits to the front of the house and includes a dressing room and luxuriously appointed en-suite shower room. A large guest bedroom, also with en-suite shower room is located above the garage. Three further bedrooms, all with a whole wall of fitted wardrobes, offer an abundance of space and are serviced by a stunning family bathroom with a modern freestanding tear drop bath and separate walk-in shower.
Externally
To the front of the house is a double width paved driveway leading to a double garage with power and lighting, and a paved path heads across the lawn to the front door beneath a grand portico. There is independent access down the side of the house to the rear garden with further lawn and a large patio. There is a door into the garage for pedestrian access and a recessed storage area. Mature trees line the bottom of the rear garden, providing privacy.
Local Information
Lanchester is a popular and thriving commuter village set amidst beautiful countryside of mainly pasture and woodland and a short distance from the North Pennines Area of Outstanding Natural Beauty. The Smallhope Burn, a tributary of the River Browney, runs through the Lanchester Valley. The local economy was mainly based on agriculture and the grandeur of its Church indicates that this has been an important religious centre since the Norman times. The old railway line, now known as the Lanchester Valley Walk, runs between Consett and Durham where it links at each end with a further network of other disused railways and tracks for walking and cycling. At the Consett end the footpath links to the C2C cycle route, an award-winning national cycle route stretching from Whitehaven and Workington in the north west of England to Sunderland and Tynemouth in the north east.
The traditional village offers a wide range of everyday amenities including a range of shops, small supermarket, farm shop, bank, pharmacy, post office, a selection of eateries and pubs, an active community centre and churches. The village green is frequently used for community events. Nearby Consett offers additional shopping and recreational services while the historic cathedral city of Durham, which is very accessible, provides comprehensive professional, cultural, educational and recreational facilities. For schooling Lanchester offers primary and senior schools. There are also excellent private schools available nearby in Durham and Newcastle.
For the commuter, Lanchester is ideally placed for access to the major centres of the north east. The A68 provides access both north and south linking to both the motorway network and to the A69 for quick connection to Newcastle in the east and Carlisle in the west. The A691 offers quick access to Durham and Consett. The Gateshead Metro Centre, Newcastle International Airport, Newcastle and Durham Rail Stations are all extremely accessible, providing excellent transport links.
Approximate Mileages
Lanchester Village Centre 0.6 miles | Consett 5.4 miles | Durham City Centre 8.4 miles | Newcastle City Centre 14.5 miles | Newcastle International Airport 21.0 miles
Services
Mains electricity, water and drainage. Air source heat pump supplying under floor heating to ground floor, radiators to first floor rooms and hot water.
Wayleaves, Easements & Rights of Way
The property is being sold subject to all existing wayleaves, easements and rights of way, whether or not specified within the sales particulars.
Agents Note to Purchasers
We strive to ensure all property details are accurate, however, they are not to be relied upon as statements of representation or fact and do not constitute or form part of an offer or any contract. All measurements and floor plans have been prepared as a guide only. All services, systems and appliances listed in the details have not been tested by us and no guarantee is given to their operating ability or efficiency. Please be advised that some information may be awaiting vendor approval.
Submitting an Offer
Please note that all offers will require financial verification including mortgage agreement in principle, proof of deposit funds, proof of available cash and full chain details including selling agents and solicitors down the chain. To comply with Money Laundering Regulations, we require proof of identification from all buyers before acceptance letters are sent and solicitors can be instructed.
Property info
For more information about this property, please contact
Finest Properties, NE45 on +44 1434 745066 * (local rate)
Disclaimer
Property descriptions and related information displayed on this page, with the exclusion of Running Costs data, are marketing materials provided by Finest Properties, and do not constitute property particulars. Please contact Finest Properties for full details and further information. The Running Costs data displayed on this page are provided by PrimeLocation to give an indication of potential running costs based on various data sources. PrimeLocation does not warrant or accept any responsibility for the accuracy or completeness of the property descriptions, related information or Running Costs data provided here.




































.png)