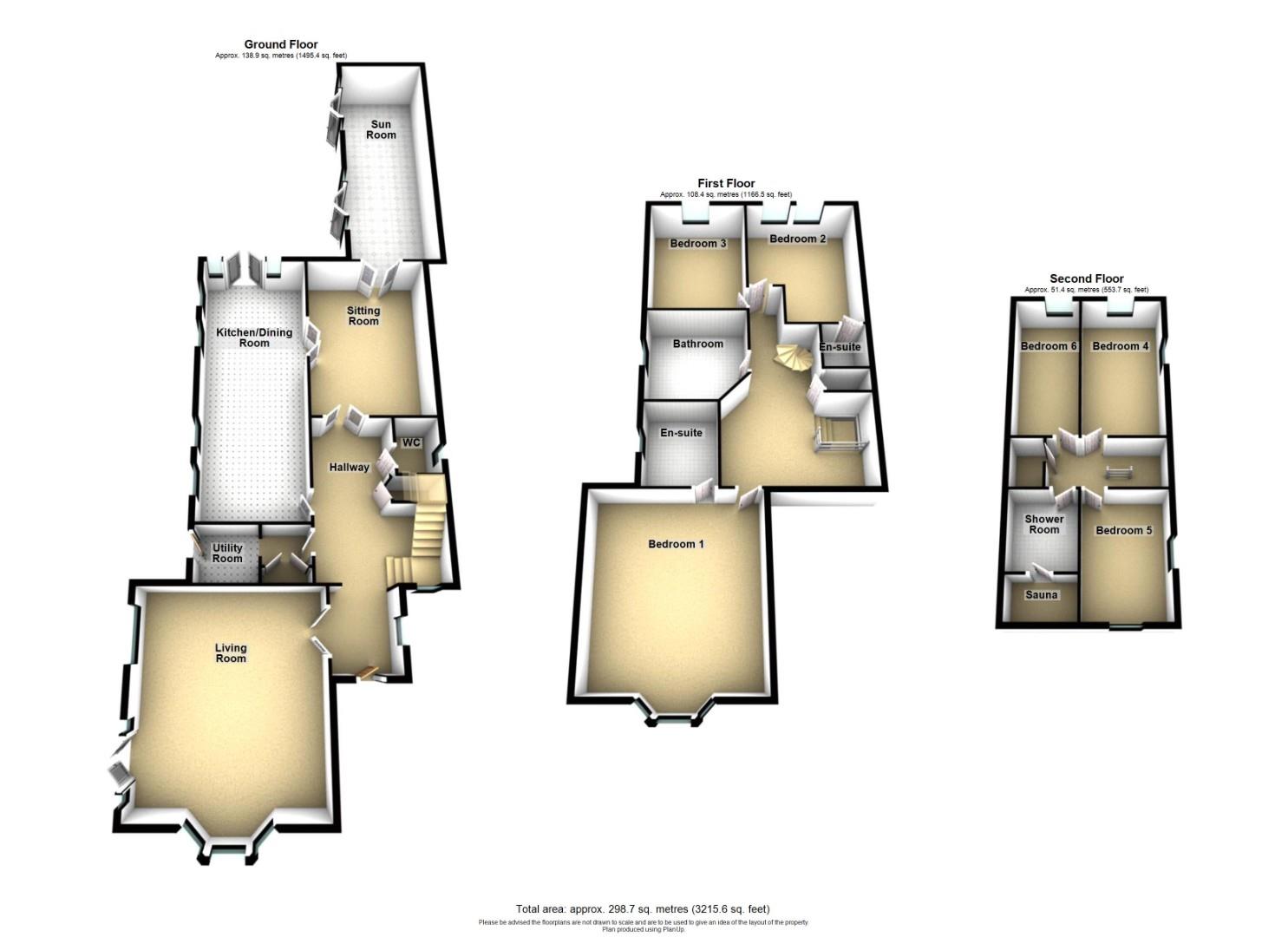Detached house for sale in Hauxley Drive, Chester Le Street DH2
* Calls to this number will be recorded for quality, compliance and training purposes.
Property description
Welcome to this exquisite property situated in the secluded area of Chester Le Street, boasting privacy and tranquility. This expansive 6-bedroom detached home is crafted from reclaimed stone sourced from a train station, featuring Church-style stone windows that add a touch of character. Enjoy the convenience of a sound system running throughout the entire house, adjustable lighting, and integrated computer screens for alarms and lights, creating a modern living experience. With proximity to a wealth of useful amenities and great road links, this location offers both convenience and serenity.
Step into the grand central hallway, your gateway to the ground floor's main principle rooms. The large living room awaits, offering abundant space for desired furnishings, accentuated by large windows and French doors leading to the rear garden, flooding the room with natural light. Adjacent is the spacious kitchen/dining room, boasting attractive shaker-style units and elegant French doors opening to the garden, accompanied by a utility room. Completing this floor is a cosy sitting room and a bright sunroom, perfect for entertaining guests or relaxing in style.
Ascending to the first floor, discover three generously sized bedrooms, two of which boast ensuites with walk-in showers, hand basins, and W.C. The master bedroom features exposed ceiling beams, adding charm to the space. A family bathroom with a jacuzzi bathtub, walk in shower and vanity with a grand steam room included into this room. Continuing to the second floor, three additional bedrooms await, along with a shower room leading to a luxurious sauna, offering relaxation and comfort.
Living Room (5.84 x 5.29 (19'1" x 17'4"))
Sitting Room (5.51 x 3.83 (18'0" x 12'6"))
Kitchen / Dining Room (8.81 x 3.34 (28'10" x 10'11"))
Sun Room (8.57 x 2.96 (28'1" x 9'8"))
Utility Room (3.34 x 1.65 (10'11" x 5'4"))
Bedroom One (5.84 x 5.29 (19'1" x 17'4"))
En Suite (2.79 x 2.34 (9'1" x 7'8"))
Bedroom Two (4.83 x 3.83 (15'10" x 12'6"))
En Suite (1.56 x 1.45 (5'1" x 4'9"))
Bedroom Three (4.29 x 3.34 (14'0" x 10'11"))
Bathroom (3.34 x.3.28 (10'11" x.10'9"))
Bedroom Four (4.86 x 2.65 (15'11" x 8'8"))
Bedroom Five (3.92 x 2.65 (12'10" x 8'8"))
Bedroom Six (4.86 x 2.12 (15'11" x 6'11"))
Shower Room (2.48 x 2.12 (8'1" x 6'11"))
Sauna (2.12 x 1.33 (6'11" x 4'4"))
Externally, the property boasts a generous back garden with a lush lawn and ample patio area, ideal for outdoor gatherings. A bar area adds to the entertainment options. The garage provides ample storage space, with shelves spanning its length and a repurposed workshop at the back. Overlooking a bridal path leading to the fells, this property offers off-street parking via a garage and a spacious drive, completing the package of this remarkable home.
Property info
For more information about this property, please contact
Signature North East, NE26 on +44 191 490 6009 * (local rate)
Disclaimer
Property descriptions and related information displayed on this page, with the exclusion of Running Costs data, are marketing materials provided by Signature North East, and do not constitute property particulars. Please contact Signature North East for full details and further information. The Running Costs data displayed on this page are provided by PrimeLocation to give an indication of potential running costs based on various data sources. PrimeLocation does not warrant or accept any responsibility for the accuracy or completeness of the property descriptions, related information or Running Costs data provided here.







































.png)