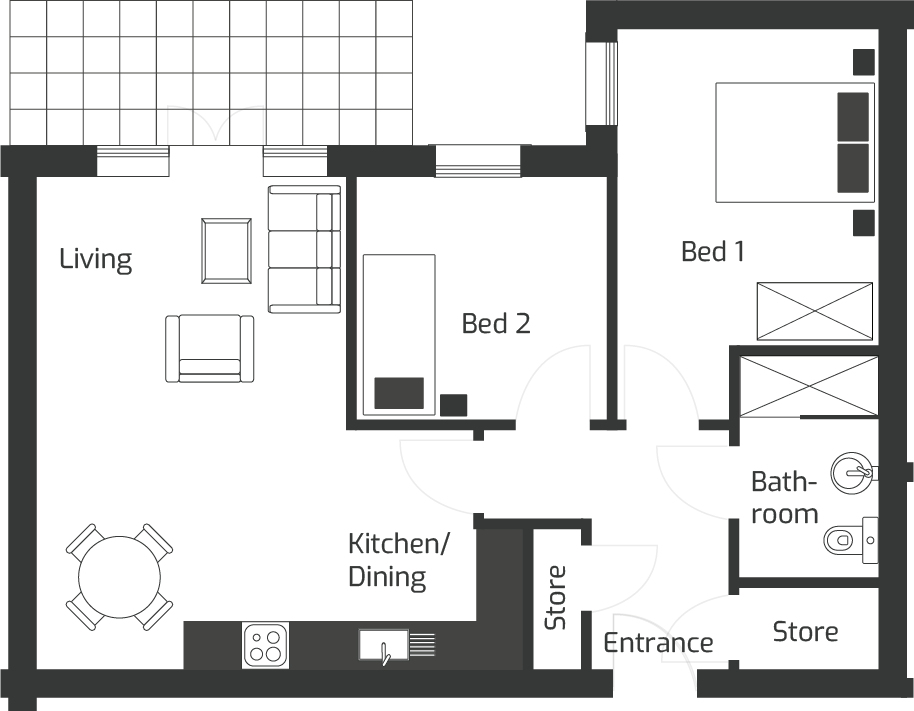Flat for sale in The Turner, Beaufields House, Collingham NG23
* Calls to this number will be recorded for quality, compliance and training purposes.
Property features
- Over 55's Development
- Two Bedroom Apartment
- Open Plan Living / Dining Kitchen
- Gorgeous Family Bathroom
- Sought After Village Location
- Host Of Community Facilities
- Parking & Bike Store
- On-Site Community & Estate Manager
Property description
Beaufields House has been designed as a community for the over 55’s who are looking to enjoy their free time in a new, low maintenance home. The Turner is a luxurious two bedroom apartment offering living space across approximately 742 sqft with accommodation comprising: Entrance hallway, storage rooms, gorgeous open plan living/dining kitchen with patio doors, two bedrooms and a family bathroom. Each apartment benefits from usage of the host of services Beaufields House has to offer such as excellent communal facilities including a residents' lounge, a hobbies room and the community gardens. Last remaining apartment.
Collingham Village
Collingham has an excellent range of amenities including a supermarket, medical centre, dentist, traditional butcher, pharmacy, shops, primary school, library and Collingham train station with access to both Lincoln and Nottingham. The property has the accessibility to Newark town centre, Newark Northgate Station ( with main line to London Kings Cross approx 80 mins ) and Newark Castle Station with trains to Nottingham and Lincoln. The major road networks of the A1, A46 and A17 are all within close proximity.
Accommodation
Lounge/Kitchen/Dining: 19'8" x 19'8" (6.06m x 6.06m)
Bedroom 1: 15'5" x 12'0" (4.71m x 3.66m)
Bedroom 2: 9'9" x 9'6" (3.03m x 2.92m)
Bathroom: 8'9" x 5'6" (2.70m x 1.70m)
Approximate Internal Area: 742 sqft
Beaufields House
Beaufields House has been designed as a community for the over 55s who are looking to enjoy a new, low maintenance home. These luxury apartments have been carefully designed to offer all the pleasures of home-comforts, without the associated chores and regular grounds-maintenance. Imagine the peace of mind from knowing your home is covered by a 10-year new build warranty, the grounds are always beautifully maintained and there is a warm welcome waiting for you in the coffee lounge situated within Beaufields House.
All the properties are finished to the exceptionally high standards for which Gusto Homes are applauded. Locally sourced, high-quality fixtures and fittings throughout include a Chris Sharp kitchen with A rated appliances and high-speed fibre optic broadband straight into your apartment.
As a resident of Beaufields House, you will have full access to excellent communal facilities including a residents' lounge, a hobbies room, the community gardens and community allotments. You will also have access to a visitor's suite which can be pre-booked for overnight guests. An on-site Community and Estate Manager will be responsible for the running of the development, including a schedule of events and activities. They will also be able to offer guidance on accessing extra care provisions should you need additional help at any time.
Management Company
As a resident of Beaufields House, you automatically become a shareholder in the Collingham Brook Management Company. This is solely a resident owned management company meaning our homeowners decide how their annual service charge is used. You may decide you would like to sit on the board of directors and take an active role in the running of your development or you may feel happy to read over your annual budget review and entrust your neighbours to get the job done - whatever your preference you can rest in the knowledge that this is your community and together we can make it work for you!
As a shareholder in the resident owned management company you can expect to have the following services:
•Maintenance of public open spaces and unadopted roadways within the development
•Grounds maintenance of the communal gardens
•Cleaning and caretaking within the communal areas
•On site Communities and Estate manager
•Necessary insurances for areas outside of your personal ownership
•Fully protected sinking fund
•No exit fees if you decide to leave
Estimated service charge £1982 per annum.
Local Authority
Newark and Sherwood District Council, Castle House, Great North Road, Newark, NG24 1BY
Services
Each apartment is fully electric, being heated via ground source heat pumps which harness natural geothermal heat from under the ground. This heat is also used to provide the hot water. These well insulated apartments with their double glazed patio doors are highly energy efficient. Ventilation fans run constantly at a low level, removing stale air from the apartment meaning you breathe cleaner air, positively impacting your health and wellbeing.
Viewing Information
Strictly by appointment with the agents office.
Tenure
Leasehold. 999 year lease.
Property info
For more information about this property, please contact
Alasdair Morrison, NG24 on +44 1636 358798 * (local rate)
Disclaimer
Property descriptions and related information displayed on this page, with the exclusion of Running Costs data, are marketing materials provided by Alasdair Morrison, and do not constitute property particulars. Please contact Alasdair Morrison for full details and further information. The Running Costs data displayed on this page are provided by PrimeLocation to give an indication of potential running costs based on various data sources. PrimeLocation does not warrant or accept any responsibility for the accuracy or completeness of the property descriptions, related information or Running Costs data provided here.































.png)
