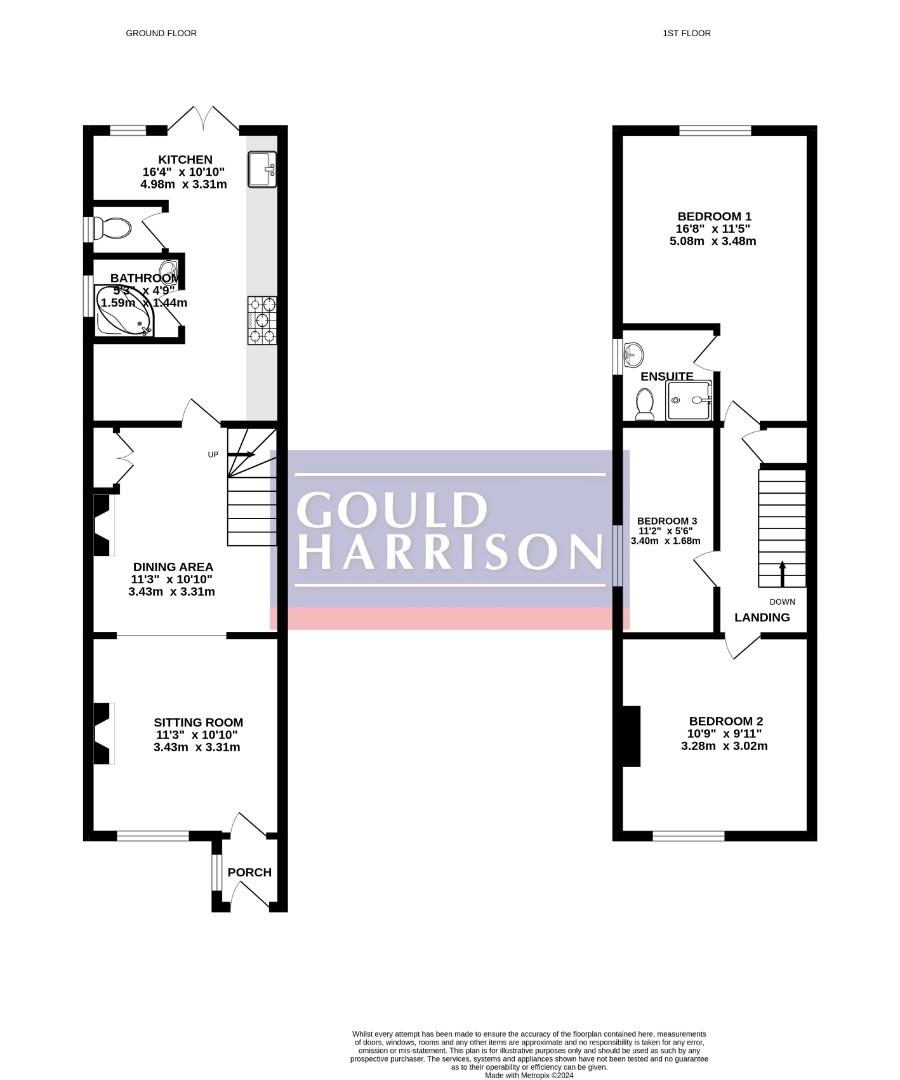Semi-detached house for sale in Upper Vicarage Road, Kennington, Ashford TN24
* Calls to this number will be recorded for quality, compliance and training purposes.
Property features
- Attractive semi detached character cottage
- Three bedrooms
- Original exposed brickwork & fireplaces
- Office/studio
- Parking space
- Ground floor bathroom & en suite shower room
- Very well presented
- Popular kennington location
- Close to schools and amenities
Property description
Attractive three bedroom semi detached character cottage with office/study in the garden. Sought after road overlooking the school playing fields to the front.
Traditionally constructed in about 1900, with a two storey extension to the rear about thirty years ago. The cottage has open fireplaces, exposed brick chimney breasts and walls, pine floorboards and internal doors.
Panelled Front Door To:
Entrance Lobby
With door to:
Sitting Room (3.43m x 3.30m (11'3 x 10'10))
Original wood flooring, exposed brick chimney breast and wall, open to:
Dining Area (3.43m x 3.30m (11'3 x 10'10))
Original wood flooring, exposed brick chimney breast, staircase to first floor.
Kitchen (4.98m x 3.30m (16'4 x 10'10))
Porcelain Butlers sink, range of solid oak worktops with drawers and cupboards, wall cupboards, Range cooker with stainless steel extractor cooker above, space and plumbing for appliances, terracotta tiled floor, UPVC casement doors to rear garden.
Bathroom
White panelled bath, wash hand basin, tiled walls.
Separate Wc
With low level suite and wash hand basin.
First Floor:
Landing
Airing cupboard.
Bedroom One (5.08m x 3.48m (16'8 x 11'5))
Window to rear.
En Suite Shower Room
White pedestal wash hand basin, low level WC and glass fronted shower cubicle.
Bedroom Two (3.28m x 3.02m (10'9 x 9'11))
Window to front.
Bedroom Three (3.40m x 1.68m (11'2 x 5'6))
Window to side.
Outside
Off road parking to the front with side access to the rear garden which is well enclosed with lawn and borders, timber garden shed.
Insulated Office/Studio (3.00m x 4.01m (9'10 x 13'2))
Both with electric light and power.
Tenure
Freehold.
Services
All main services are connected.
Council Tax
Ashford Borough Council Band: D.
Property info
For more information about this property, please contact
Gould & Harrison, TN24 on +44 1233 526947 * (local rate)
Disclaimer
Property descriptions and related information displayed on this page, with the exclusion of Running Costs data, are marketing materials provided by Gould & Harrison, and do not constitute property particulars. Please contact Gould & Harrison for full details and further information. The Running Costs data displayed on this page are provided by PrimeLocation to give an indication of potential running costs based on various data sources. PrimeLocation does not warrant or accept any responsibility for the accuracy or completeness of the property descriptions, related information or Running Costs data provided here.

























.jpeg)


