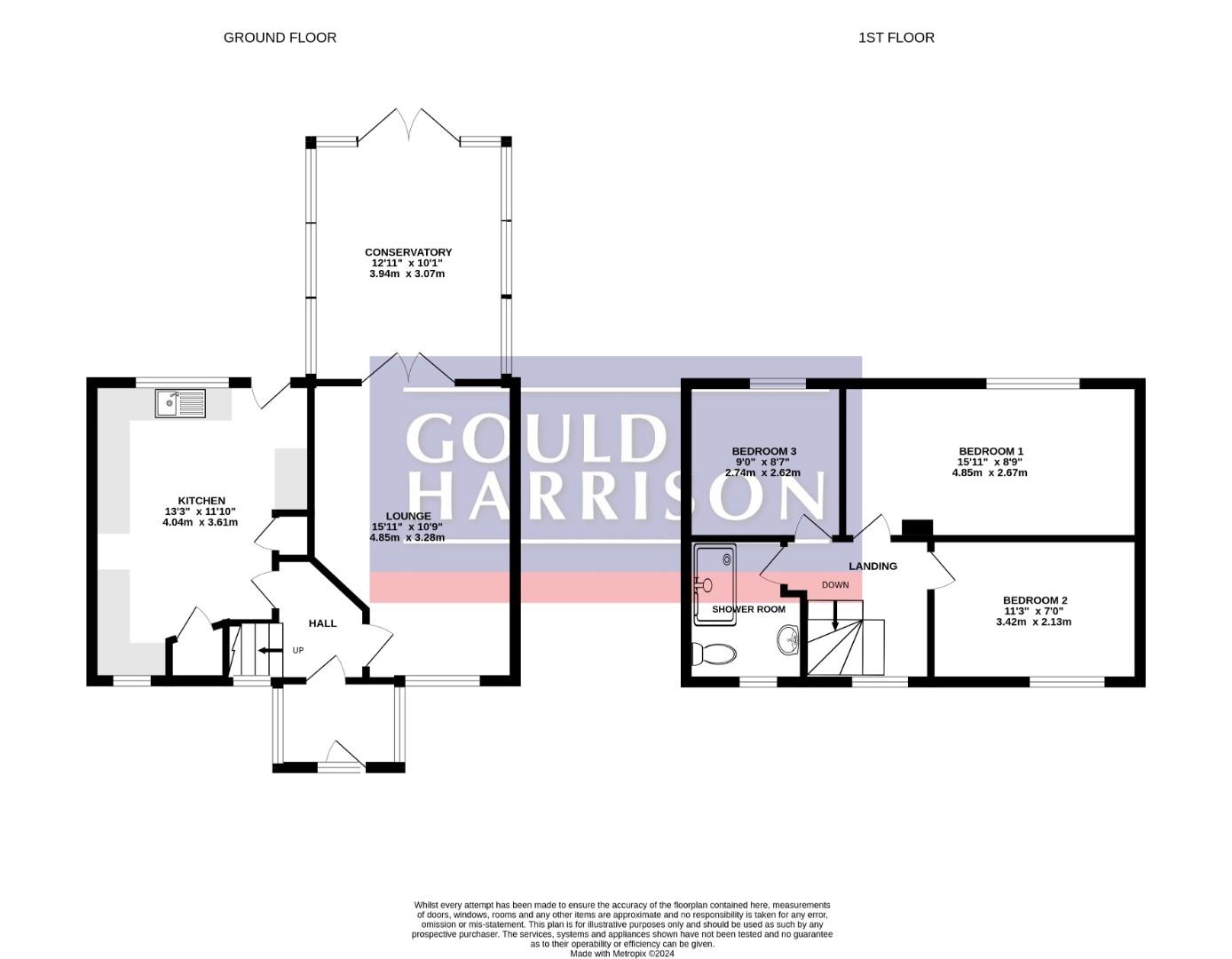Terraced house for sale in Randolph Gardens, Kennington, Ashford TN24
* Calls to this number will be recorded for quality, compliance and training purposes.
Property features
- Immaculate terraced house
- Three bedrooms
- 220ft rear garden
- Conservatory
- Workshop/playroom
Property description
Immaculate three bedroom terraced house with conservatory, 220ft rear garden and large workshop/playroom.
This well planned house has a block paved driveway to the front with space for 4/5 vehicles, side access the rear garden, overlooking an area of green to the front and close to local shops, schools and fields.
Upvc Double Glazed Panelled Front Door To:
Entrance Porch
With door to:
Hallway
Stairs to first floor and doors to:
Lounge (4.85m x 3.28m (15'11 x 10'9))
UPVC double glazed casement doors to:
Conservatory (3.94m x 3.07m (12'11 x 10'1))
UPVC double glazed window to front and casement doors to garden.
Kitchen (4.04m x 3.61m (13'3 x 11'10))
Stainless steel sink unit, good range of granite effect worktops and breakfast bar with drawers and cupboards under, wall cupboards, stainless steel extractor chimney, under stairs storage cupboard, space and plumbing for washing machine and dishwasher, UPVC double glazed door to garden.
First Floor:
Landing
Double glazed window to front and doors to:
Bedroom One (4.85m x 2.67m (15'11 x 8'9))
Double glazed window to rear.
Bedroom Two (3.43m x 2.13m (11'3 x 7'0))
Double glazed window to front.
Bedroom Three (2.74m x 2.62m (9'0 x 8'7))
Double glazed window to rear.
Shower Room
Fully tiled walls and large glass fronted shower cubicle, white pedestal wash hand basin and low level WC, chrome towel radiator, built in shelved storage cupboard.
Outside
Covered shared pedestrian access from the front to rear.
The rear garden measures approximately 220ft with a large paved terrace, lawn and borders, being very well fenced.
Workshop / Playroom (6.71m x 3.05m (22'0 x 10'0))
With electric light and power.
Services
All main services are connected.
Tenure
Freehold.
Council Tax
Ashford Borough Council Band: B.
Property info
27Randolphgardensashford-Floorplan.Jpg View original

For more information about this property, please contact
Gould & Harrison, TN24 on +44 1233 526947 * (local rate)
Disclaimer
Property descriptions and related information displayed on this page, with the exclusion of Running Costs data, are marketing materials provided by Gould & Harrison, and do not constitute property particulars. Please contact Gould & Harrison for full details and further information. The Running Costs data displayed on this page are provided by PrimeLocation to give an indication of potential running costs based on various data sources. PrimeLocation does not warrant or accept any responsibility for the accuracy or completeness of the property descriptions, related information or Running Costs data provided here.























.jpeg)


