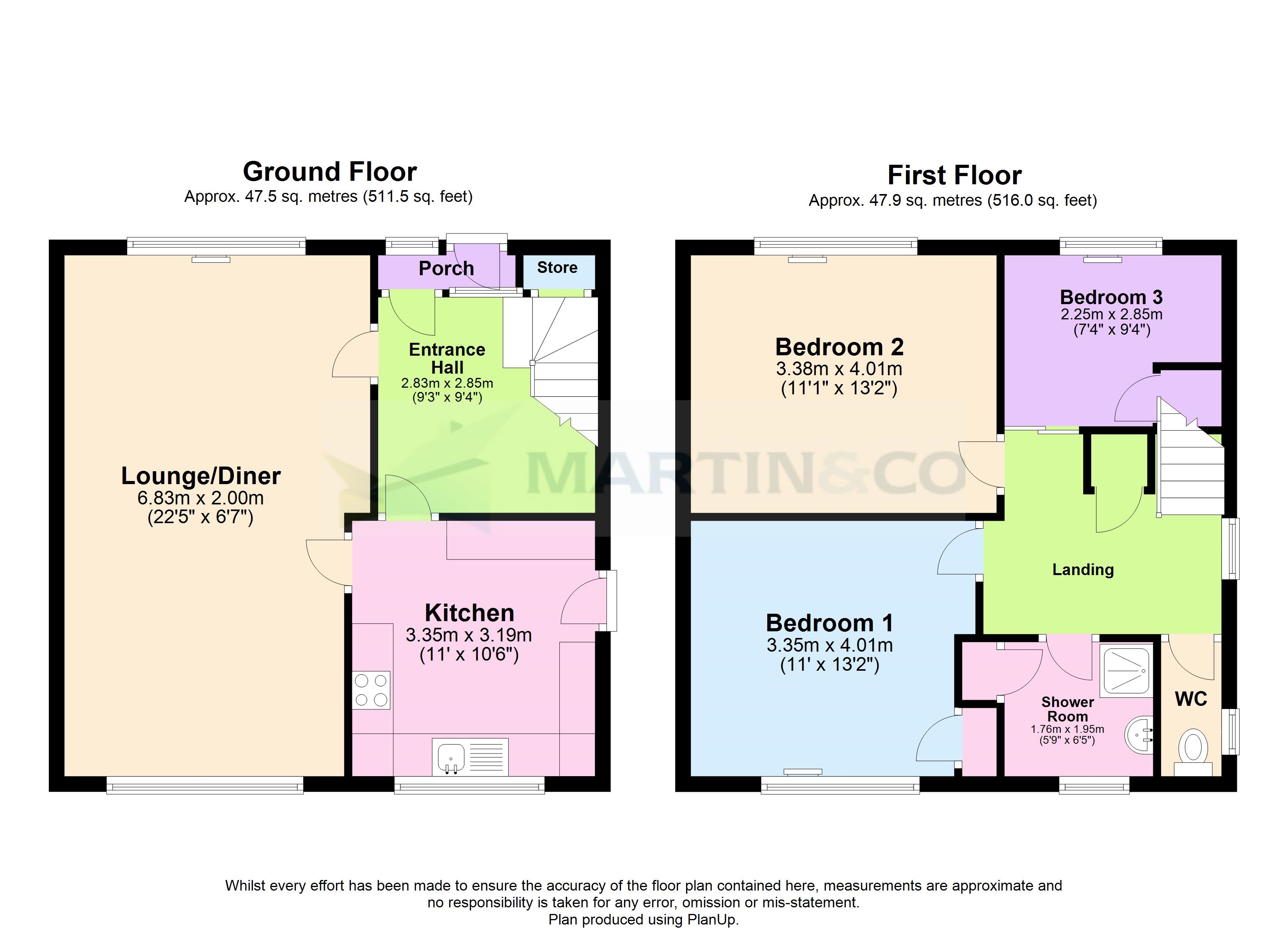Semi-detached house for sale in Kedleston Road, Worksop S81
* Calls to this number will be recorded for quality, compliance and training purposes.
Property features
- Sought after location
- Deceptively spacious
- Three bed semi detached
- Viewings highly recommended
- No chain
- Council tax band B
- EPC rating tbc
- Freehold
- Garage
- Beautiful garden
Property description
Martin and Co are proud to be the selected selling agent of this delightful and deceptively spacious 3 bedroom semi detached family home situated in a much sought after area of Worksop. Close to local amenities, primary and comprehensive schools. In brief the property comprises of porch and entrance hallway, lounge/ diner, kitchen, 3 bedrooms, bathroom with separate WC, large rear garden, garage. Viewings are highly recommended
Summary A delightful and deceptively spacious three bedroom semi detached family home situated in a much sought after area of Worksop. Close to local amenities, primary and comprehensive schools. In brief the property comprises of porch and entrance hallway, lounge/ diner, kitchen, three bedrooms, bathroom with separate WC, a good size rear garden and garage with inspection pit and wine cellar. The property oozes in natural light and has ample storage. The property would be great for a first time buyer or those looking for a new home.
Entrance hall A uPVC double glazed door, with obscured glass paneling leads to a small porchway to hang coats and leave muddy boots. Emerging from the porch, you enter a spacious entrance hallway with central heating radiator and storage cupboard. Doors lead to the kitchen, living room and a flight of stairs to the first floor accommodation.
Kitchen A well-equipped kitchen. Ample storage is provided by a range of wall units, base cabinets, and drawers. Stylish splashback complement the granite worktops, which boast an inset one-and-a-half bowl sink with drainer, a modern mixer tap and an instant hot water tap. Four ringed gas hob, with integrated electric cooker, microwave, slimline dishwasher and washing machine. Light streams in through a rear facing window which offers a delightful view to the garden. Side facing Upvc double glazed door, tiled floor and wall mounted central heating boiler.
Lounge/diner uPVC double glazed windows on both the front and rear walls flood the room with sunshine, creating an airy and inviting atmosphere. Two strategically placed central heating radiators ensure year-round comfort, while a charming gas fire set within a brick surround adds a touch of warmth and ambiance. Parquet flooring graces the dining area, providing a touch of elegance and practicality underfoot. This versatile space seamlessly blends the comfort of a living room with the functionality of a dining area, perfect for entertaining friends and family.
Landing Doors giving access to the first floor accommodation and loft space
master bedroom A generously proportioned principal bedroom with a wide front facing uPVC double glazed window providing an abundance of natural light.
Bedroom two Two uPVC double glazed windows on the rear wall offers a delightful view of the garden and floods the space with natural light. Built in cupboard for storage and central heating radiator.
Bedroom three A further good sized bedroom with front facing uPVC double glazed window, central heating radiator and over stairs storage cupboard.
Bathroom Having a rear facing uPVC double glazed obscured window and central heating radiator. Suite comprises; Shower cubicle with electric shower and pedestal hand wash basin with storage. Partial tiling to walls and airing cupboard.
Separate WC Sided facing uPVC double glazed window with a low flush WC. Tiling to walls
loft The loft provides additional space a with side facing uPVC window. This area is boarded with solid wood flooring, lighting and plenty of additional storage in the eves.
Garage A single garage is accessed by a private road at the side of the property. The garage has power and lighting along with an inspection pit and cellar.
Garden Front garden mainly laid to lawn, edged by planted borders and shrubs.
Beautiful rear garden with raised levels which add a touch of intrigue, while mature apple trees cast dappled shade and promise seasonal bounty. Connecting steps guide you through the various sections of this enclosed garden, inviting exploration and relaxation. A garage offers secure parking, with gates leading to the nearby lane for added access. Small outbuildings provide additional storage space
agency notes tenure - freehold
EPC rating - tbc
Council tax band - B
Property info
For more information about this property, please contact
Martin & Co Worksop, S80 on +44 1909 298898 * (local rate)
Disclaimer
Property descriptions and related information displayed on this page, with the exclusion of Running Costs data, are marketing materials provided by Martin & Co Worksop, and do not constitute property particulars. Please contact Martin & Co Worksop for full details and further information. The Running Costs data displayed on this page are provided by PrimeLocation to give an indication of potential running costs based on various data sources. PrimeLocation does not warrant or accept any responsibility for the accuracy or completeness of the property descriptions, related information or Running Costs data provided here.
































.png)
