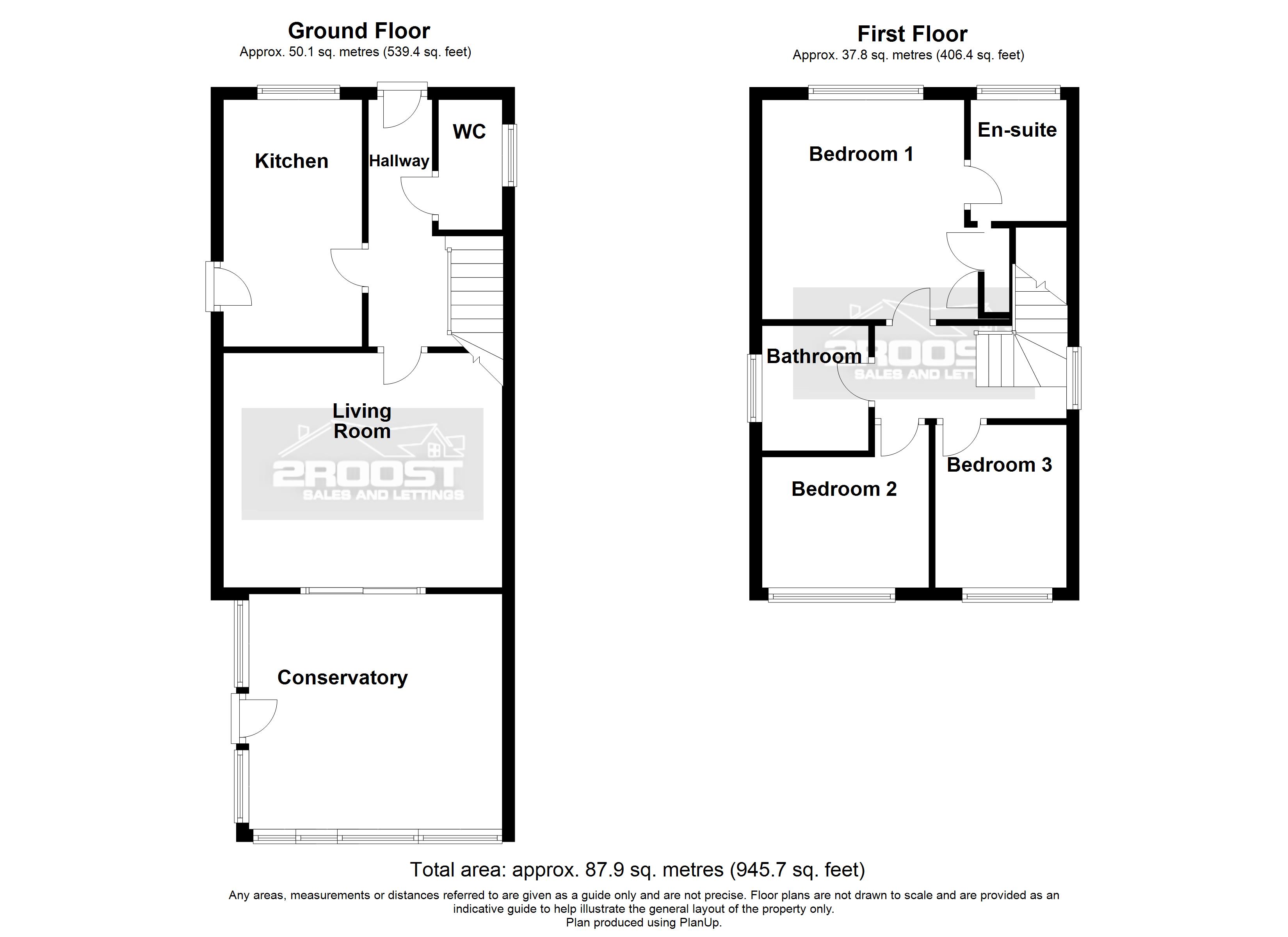Detached house for sale in Beaufort Way, Worksop, Nottinghamshire S81
* Calls to this number will be recorded for quality, compliance and training purposes.
Property description
Upon entering the hallway via a composite door; carpeted stairs rise to the first floor landing. The beautiful lounge features a striking feature fireplace, adding warmth and character to the space. Patio doors lead seamlessly into the conservatory providing further versatile living space, with tiled roof and laminate flooring. This additional living space is perfect for relaxation and entertainment, with doors opening out onto the landscaped rear garden. There is a downstairs cloakroom having low flush WC and wash hand basin inset to a vanity cabinet.
Upstairs, the first floor landing leads to three bedrooms and a recently upgraded family bathroom. The master bedroom benefits from an ensuite, offering added convenience and privacy for occupants.
Outside, the rear garden has been thoughtfully landscaped and includes a lovely patio area, ideal for outdoor dining and seating. The garden is enclosed with timber fencing, providing a private and secure space for leisure activities and gatherings.
Overall, this detached property in Gateford offers modern comforts and outdoor amenities, making it an ideal choice for families. Viewing is highly recommended to fully appreciate the charm and functionality of this home.
Gateford is well placed for a range of local amenities; the motorway network is within easy reach; Sheffield, Worksop and Rotherham are within easy travelling distance.
Accommodation comprises:
* Hallway
* Lounge: 4.44m x 3.73m (14' 7" x 12' 3")
* Kitchen: 2.19m x 3.97m (7' 2" x 13')
* Downstairs WC
* Landing
* Master Bedroom with En-suite: 3.43m x 3.43m (11' 3" x 11' 3")
* en-suite
* Bedroom: 2.65m (max) x 2.3m (8' 8" x 7' 7")
* Bedroom: 1.75m x 2.63m (5' 9" x 8' 8")
* Bathroom: 2m x 1.65m (6' 7" x 5' 5")
This property is sold on a freehold basis.
For more information about this property, please contact
2roost, S26 on +44 114 446 9141 * (local rate)
Disclaimer
Property descriptions and related information displayed on this page, with the exclusion of Running Costs data, are marketing materials provided by 2roost, and do not constitute property particulars. Please contact 2roost for full details and further information. The Running Costs data displayed on this page are provided by PrimeLocation to give an indication of potential running costs based on various data sources. PrimeLocation does not warrant or accept any responsibility for the accuracy or completeness of the property descriptions, related information or Running Costs data provided here.



























.png)

