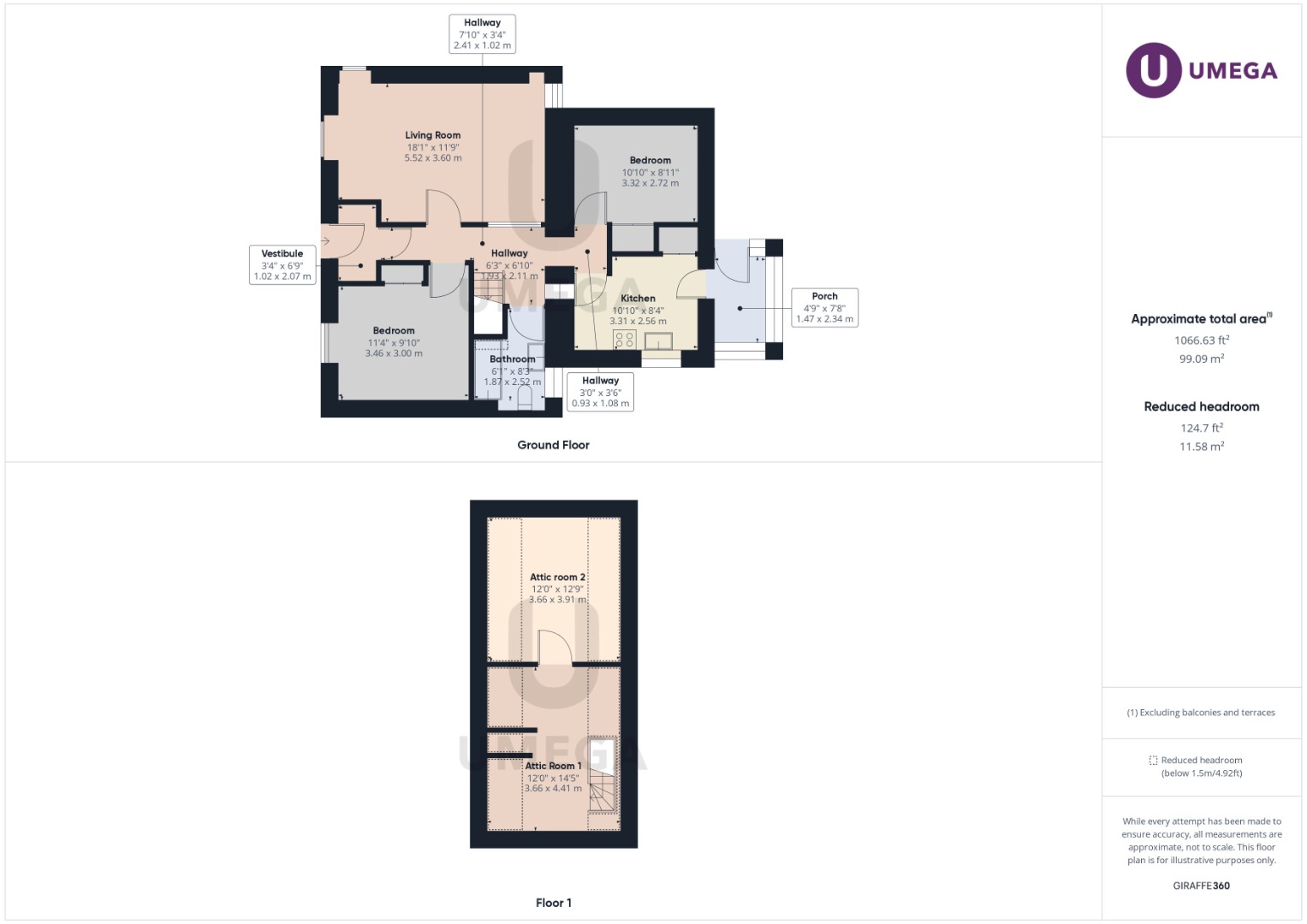Detached house for sale in 48 Main Street, Strathkinness, St Andrews, Fife KY16
* Calls to this number will be recorded for quality, compliance and training purposes.
Property features
- Two double bedrooms + Two Attic rooms
- Traditional stone-built cottage
- Large plot
- Garage and a driveway parking
- Picturesque village of Strathkinness
- 2 miles from St. Andrews
Property description
A charming extended stone-built cottage situated on a substantial plot. This property offers a rare opportunity to create your dream home in one of Fife's most sought-after locations, just a stone's throw from the historic town of St. Andrews.
Nestled in the picturesque village of Strathkinness, just a stone's throw away from the historic town of St. Andrews sits Rose Cottage; a charming 2-bedroom extended stone-built cottage with 2 attic rooms. This property offers a rare opportunity to create your dream home in one of Fife's most sought-after locations. Situated on a substantial plot with a detached garage, and space for two cars in the driveway. Rose Cottage offers endless possibilities to design a bespoke living space in a highly desirable location.
This traditional cottage boasts well-proportioned living accommodation, with a spacious lounge, kitchen, bathroom, two well-proportioned bedrooms, and a converted loft with two multi-purpose spaces, providing comfortable living spaces that can be customised to suit your lifestyle. A detached garage and good-sized shed provides secure storage for your vehicles, tools, and outdoor equipment, and driveway parking for two cars ensures convenient access for you and your guests.
There are multiple options with this property due to the size and position of this wonderfully-appointed, generous corner plot. There is ample space to extend, with the potential to create a much larger home (subject to obtaining the relevant planning permissions). The substantial garden has been beautifully landscaped to the rear, creating a stunning outdoor space, and due to the size of the plot, you’d have plenty of space to keep a generous garden, even after extending the existing building. There is also potential to build a garden studio or additional accommodation, subject to relevant permissions.
This property presents an incredible and unique opportunity to bring your ideas to life and design a home that perfectly suits your needs and style, adding further value and versatility. Gas Central Heating, Double Glazing (all besides one window have been replaced within the last three years).
Location: Strathkinness is a charming village known for its tranquil atmosphere and stunning countryside and coastal views. Strathkinness benefits from a local primary school and highly-rated private nursery, a recently upgraded playpark and sports field, and a cosy local pub/restaurant. The property also sits within the catchment area for Madras College secondary school, and private schooling is available within easy reach at both St. Leonards, St. Andrews, or the High School of Dundee. With St. Andrews town centre just a 5 minute drive away, you can enjoy all the shopping, restaurants, bars, culture, and world-renowned golf courses that this vibrant and historic town has to offer. The beautiful Fife coastline is also within easy reach, providing opportunities for beach days, coastal walks and revelling in the breath-taking scenery. Rail links to Edinburgh, Dundee, Aberdeen and beyond are available from both Leuchars and Cupar which are within easy reach by both car and bus. Regular bus services to St. Andrews, Cupar, Dundee and more run through the village daily.
St. Andrews - 2 miles, Leuchars - 4 miles, Cupar - 7 miles, Dundee - 12 miles, Edinburgh - 49 miles.
Included in sale: Curtains, blinds and white goods.
Factoring/communal costs: N/A
These particulars and plans are believed to be correct, but they are in no way guaranteed.
We are NAEA Propertymark Accredited and proud to be an award-winning agent, rated 'Exceptional' by the Best Estate Agent's Guide 2023.
EPC rating: D.
Property info
For more information about this property, please contact
UMEGA, EH5 on +44 131 268 4861 * (local rate)
Disclaimer
Property descriptions and related information displayed on this page, with the exclusion of Running Costs data, are marketing materials provided by UMEGA, and do not constitute property particulars. Please contact UMEGA for full details and further information. The Running Costs data displayed on this page are provided by PrimeLocation to give an indication of potential running costs based on various data sources. PrimeLocation does not warrant or accept any responsibility for the accuracy or completeness of the property descriptions, related information or Running Costs data provided here.












































.png)

