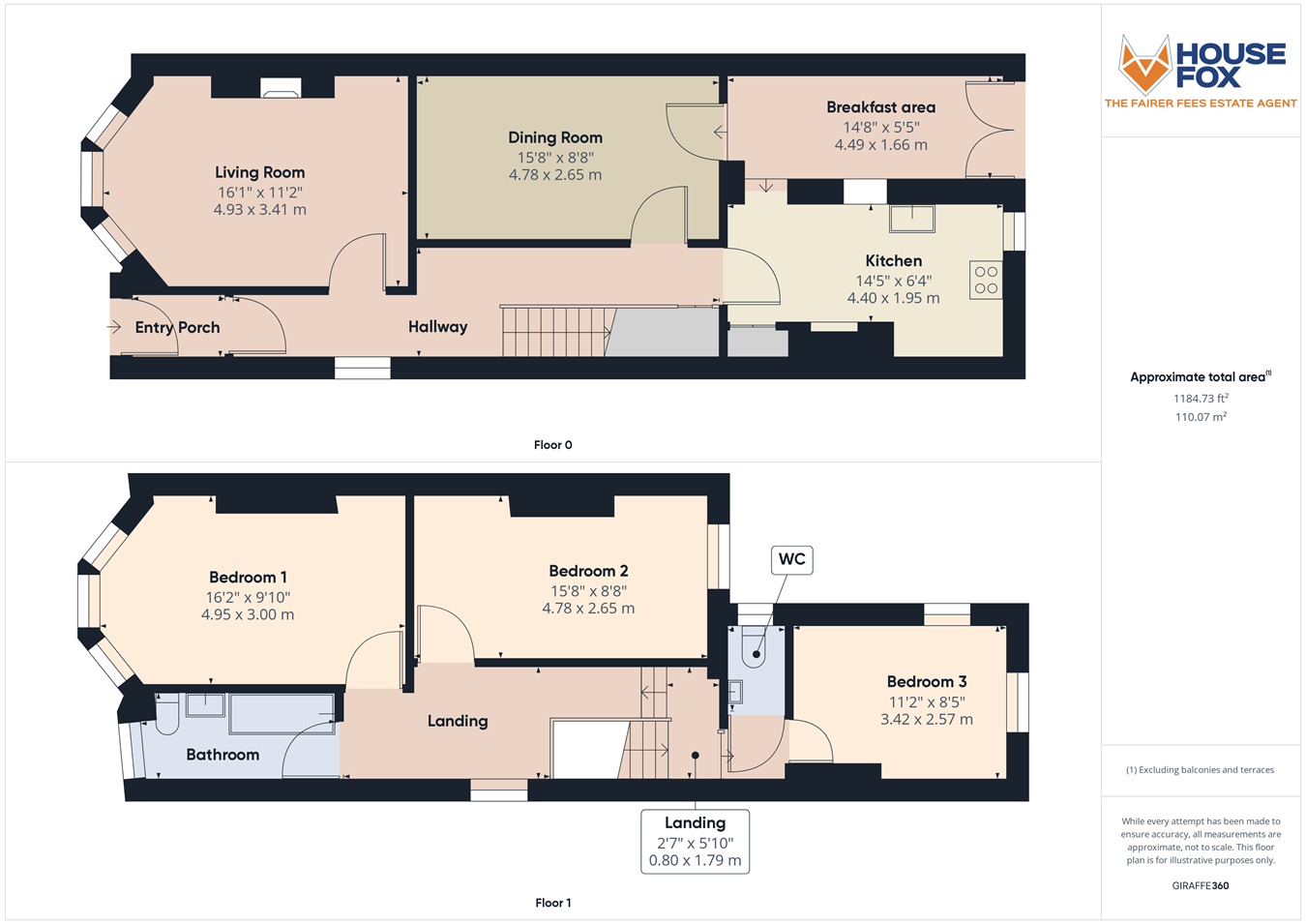Semi-detached house for sale in Ashcombe Park Road, Milton, Weston-Super-Mare BS23
* Calls to this number will be recorded for quality, compliance and training purposes.
Property features
- Walk through 360 video tour available
- Stunning Victorian home
- 3 double bedrooms
- South West facing rear garden
- Close to Ashcombe park
- Lounge & dining room
- Breakfast area
- Off street parking
- Refitted bathroom
- Epc-d
Property description
Its charming exterior welcomes you into a haven of family-friendly living. Step inside to discover a thoughtfully laid-out interior boasting a spacious hallway, a cozy lounge adorned with a striking central fireplace, an elegant dining room perfect for gatherings, and a kitchen seamlessly connected to a delightful breakfast area. The accommodation further comprises three generously sized double bedrooms, complemented by a delightful bathroom and a convenient cloakroom.
Beyond the main dwelling lies an outdoor utility room for added practicality. Outside, a private South West facing garden awaits, offering a tranquil retreat for relaxation and entertainment. Additionally, a substantial front garden sets the residence back from the road, providing off-street parking facilities. This property epitomizes comfortable living in a prime location, blending Victorian charm with modern convenience.
Feature main door to the entrance porch
Entrance porch:
Feature tiling, door to the hallway
Hallway:
A lovely hallway that stretches into the kitchen.....Radiator, stairs to the first floor, quality flooring, doors to the living room, dining room and kitchen
Living room:
4.93m x 3.41m (16' 2" x 11' 2") Feature central fireplace, double glazed bay window, radiator, quality flooring, recess with spotlight
Dining room:
4.78m x 2.65m (15' 8" x 8' 8") Radiator, door to the breakfast area
Kitchen:
4.40m x 1.95m (14' 5" x 6' 5") Sink unit, floor and wall units, built in oven and hob with extractor hood over, plumbing for dishwasher, double glazed window, spotlights, opening to the breakfast area
Breakfast area:
4.49m x 1.66m (14' 9" x 5' 5") Radiator, spotlights, double doors to the garden (please note the breakfast bar, is available by separate negotiation)
Split level landing:
Double glazed window, access to the loft
Cloakroom:
WC, wash hand basin, double glazed window
Bedroom 1:
4.95m x 3.00m (16' 3" x 9' 10") Radiator, double glazed bay window
Bedroom 2:
4.78m x 2.65m (15' 8" x 8' 8") Radiator, double glazed window
Bedroom 3:
3.42m x 2.57m (11' 3" x 8' 5") Radiator, 2 double glazed windows
Bathroom:
Refitted suite with Bath with shower over and shower screen, wash hand basin, Sani-flow WC, double glazed window, heated towel rail, spotlights, attractive tiling
Parking:
To the front of the house is off street parking
Gardens
To the front the garden, has a lawn area, flower borders....to the rear the garden faces South West so gets the afternoon sunshine, and has a patio area, shingled area, all enclosed by fencing
Outside utility room:
Sink, light, power, plumbing for washing machine, double glazed window
Property info
For more information about this property, please contact
House Fox, BS22 on +44 1934 282950 * (local rate)
Disclaimer
Property descriptions and related information displayed on this page, with the exclusion of Running Costs data, are marketing materials provided by House Fox, and do not constitute property particulars. Please contact House Fox for full details and further information. The Running Costs data displayed on this page are provided by PrimeLocation to give an indication of potential running costs based on various data sources. PrimeLocation does not warrant or accept any responsibility for the accuracy or completeness of the property descriptions, related information or Running Costs data provided here.






























.png)

