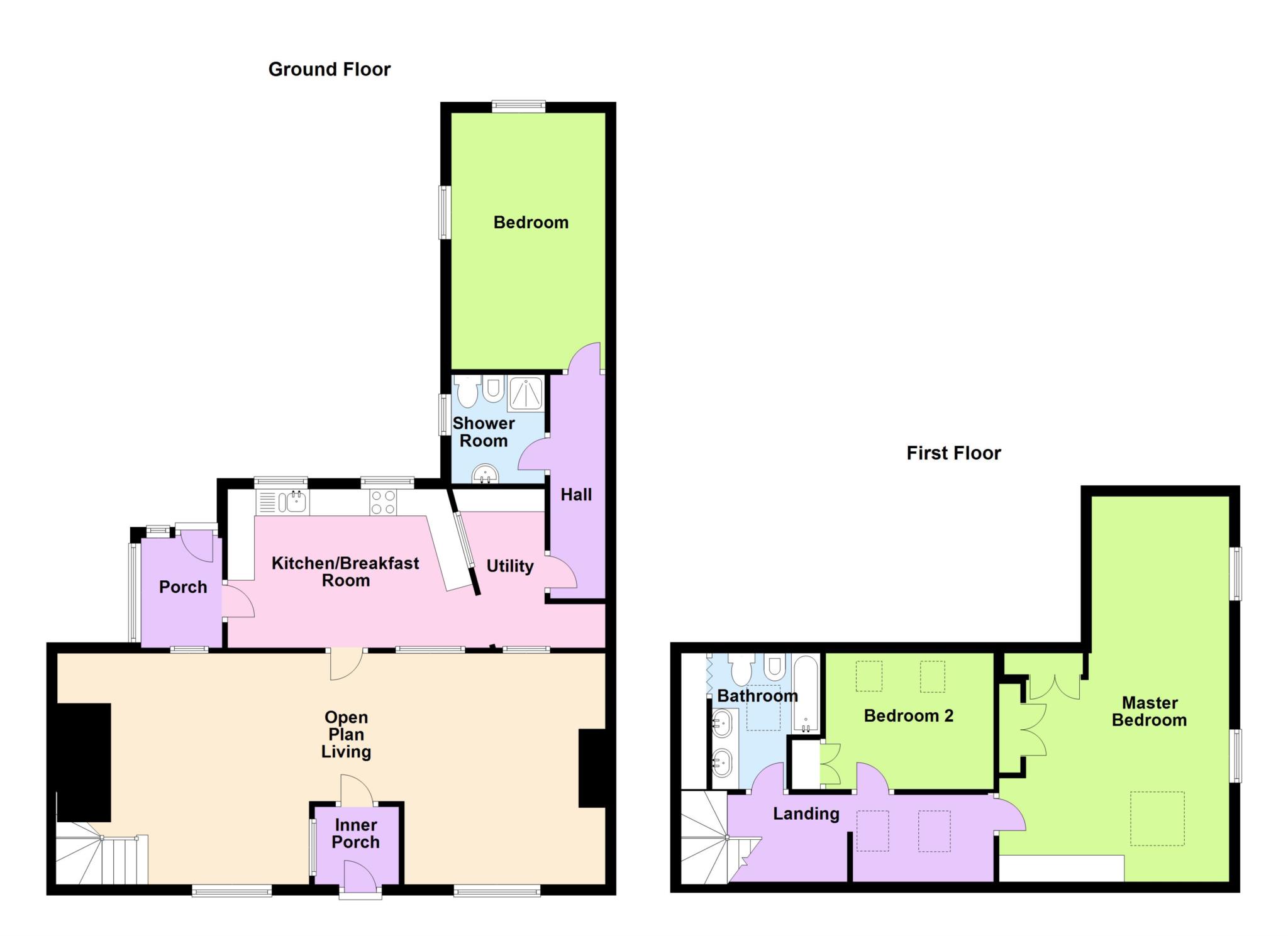Cottage for sale in Lower Kewstoke Road, Kewstoke BS22
* Calls to this number will be recorded for quality, compliance and training purposes.
Property features
- Detached Period Cottage
- Located Just Above Worle High Street
- Sunny Rear Garden
- Ground Floor Bedroom with Shower Room Adjacent
- Two Further Double Bedrooms with Built in Wardrobes
- Exposed Stone Walls & Beams & Large Inglenook Fireplace
- Good Size Kitchen/Breakfast Room
- 30ft x 15ft Open Plan Living Area
- Vacant, No Onward Chain
- Garage Parking
Property description
Saxons are very pleased to offer to the market this charming period property full of original features giving this property a lovely cottage feel. The location is ideal sat just above Worle High Street offering excellent access for all amenities and commuter links. Briefly comprises, entrance hall, a large open plan area with Inglenook and fireplace to either end, a good size kitchen, utility area, ground floor bedroom with shower room just outside. On the first floor a good size master bedroom, additional double bedroom and bathroom. Outside a sunny aspect rear garden and garage. Offered vacant with no onward chain complications.
Entrance vestibule
Via solid wood door. Internal window and door to
open plan living area - 30'8" (9.35m) x 14'9" (4.5m)
lounge area
Front aspect window with deep sill. Smooth beamed ceiling. Wall mounted lighting. Large feature Inglenook fireplace with large inset log burner. Radiator. TV point, stairs rising to first floor. Wood floor. Internal window to rear.
Dining area
Front aspect window with deep sill. Smooth ceiling with exposed beams. Exposed stone wall with inset fireplace. Wall mounted lighting. Radiator. Wood floor. Internal window to rear. Door to
kitchen/breakfast room - 14'2" (4.32m) x 9'9" (2.97m)
Two rear aspect windows. Door to rear porch. Smooth ceiling with central light. Fitted with a range of eye and base level units with rolled edge work top surface over. Inset sink with mixer tap. Space for gas cooker with extractor over. Radiator. Tiled floor. Opening to
utility area - 11'0" (3.35m) x 4'2" (1.27m)
Smooth ceiling with central light. Space and plumbing for dishwasher and washing machine. Space for tall fridge freezer and additional appliance. Door to
inner hall
Smooth beamed ceiling. Wall mounted lighting. Radiator. Wood floor. Doors to shower room and
bedroom/office - 15'9" (4.8m) x 9'10" (3m)
Dual aspect windows. Smooth ceiling with loft access. Radiator. TV point. Laminate wood floor.
En-suite shower room - 7'0" (2.13m) Max x 6'9" (2.06m) Max
Side aspect obscured window. Fully tiled. Comprising corner shower cubicle, low level WC, pedestal wash hand basin and bidet. Radiator. Shaver light point.
First floor landing - 20'8" (6.3m) x 6'7" (2.01m) Into Eaves
Smooth beamed sloping ceiling with front aspect velux. Laminate wood floor. Doors to all rooms.
Master bedroom - 26'6" (8.08m) x 14'10" (4.52m) Max
Dual aspect windows and front aspect velux window. A good size room with sloping ceiling with exposed beams. Built in wardrobes and low level storage. TV point. Radiators. Wood floor.
Bedroom two - 10'3" (3.12m) x 9'1" (2.77m)
Two rear aspect velux windows. Sloping ceiling with central light. Built in double wardrobe. Storage to eaves. TV point. Radiator. Wood effect laminate floor.
Bathroom - 8'11" (2.72m) x 8'8" (2.64m)
Rear aspect single glazed window and velux window. Sloping ceiling with inset spot lighting. Fully tiled. A white suite comprising panel bath with rain effect and hand held shower attachment, low level WC, bidet, twin vanity sinks, shaving point and wall mounted lighting. Radiator.
Outside
rear garden
Enclosed by stone wall and panel fencing. The garden has been designed for ease of maintenance and is laid to block paving with seating area and raised borders. Outside tap and lighting. Pedestrian access to side and garage.
Garage - 18'5" (5.61m) x 11'2" (3.4m) Max
With up and over door. Power and light. Wall mounted boiler and consumer unit.
Agents note
**This property is being sold on behalf of a corporate client. It is marketed subject to obtaining the grant of probate and must remain on the market until contracts are exchanged. As part of a deceased's estate it may not be possible to provide answers to the standard property questionnaire. Please refer to the agent before viewing if you feel this may affect your buying decision.**
**Please note that any services, heating system or appliances have not been tested, and no warranty can be given or implied as to their working order. **
directions
The postcode for the property is BS22 9JA. If you require further information, please call the office on .
Money laundering regulations 2012
Intending purchasers will be asked to produce identification, proof of address and proof of financial status when an offer is received. We would ask for your cooperation in order that there will be no delay in agreeing the sale.
What3words /// anyway.cycle.cooks
Notice
Please note we have not tested any apparatus, fixtures, fittings, or services. Interested parties must undertake their own investigation into the working order of these items. All measurements are approximate and photographs provided for guidance only.
Property info
For more information about this property, please contact
Saxons, BS23 on +44 1934 247305 * (local rate)
Disclaimer
Property descriptions and related information displayed on this page, with the exclusion of Running Costs data, are marketing materials provided by Saxons, and do not constitute property particulars. Please contact Saxons for full details and further information. The Running Costs data displayed on this page are provided by PrimeLocation to give an indication of potential running costs based on various data sources. PrimeLocation does not warrant or accept any responsibility for the accuracy or completeness of the property descriptions, related information or Running Costs data provided here.





























.png)
