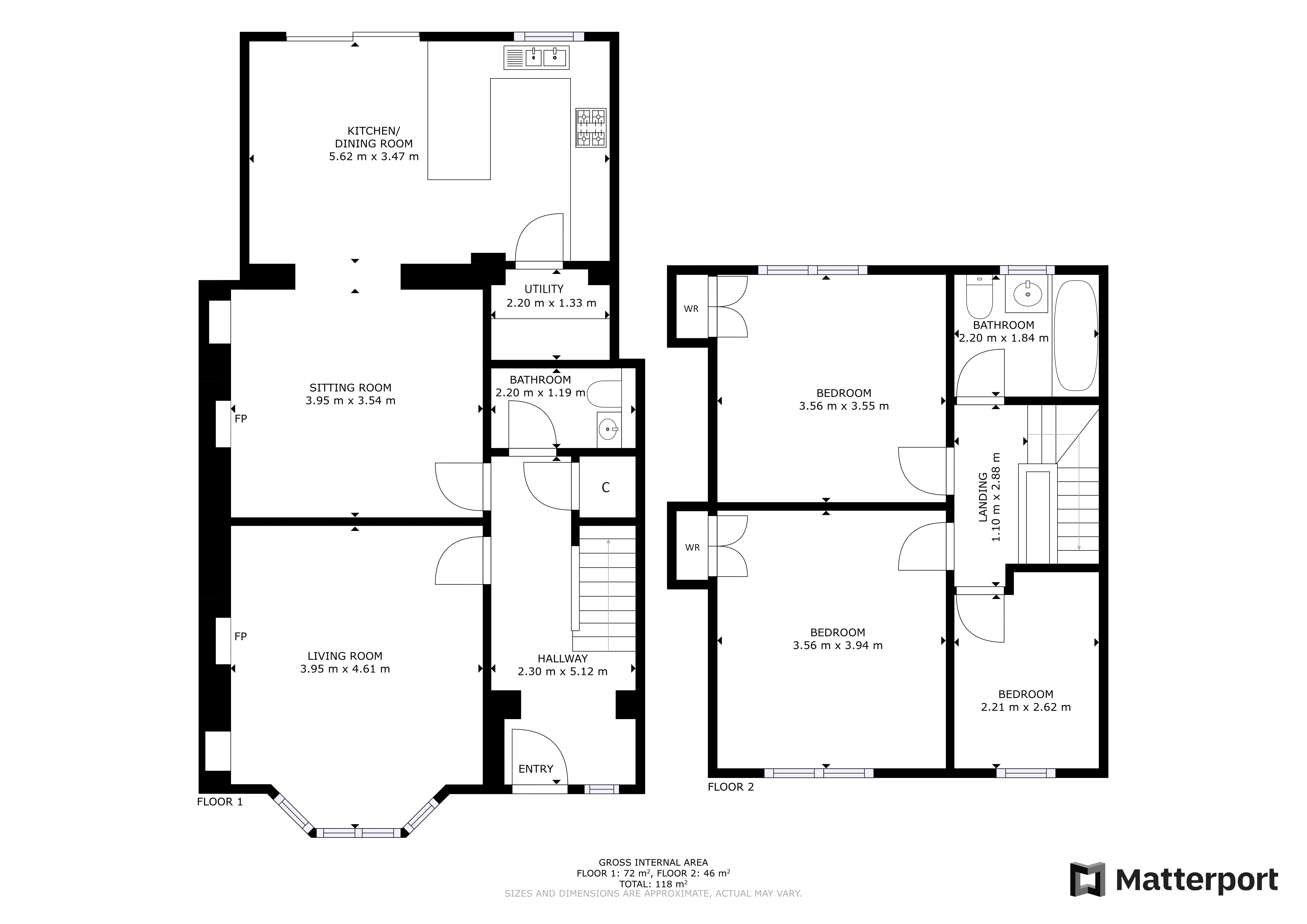Terraced house for sale in Nottingham Avenue, Kelvindale, Glasgow G12
* Calls to this number will be recorded for quality, compliance and training purposes.
Property features
- Bay window living room with fireplace
- Sliding patio doors that lead into the rear garden
- Lawned front garden
Property description
A highly attractive, extended three-bedroom mid-terrace family home which has been upgraded to a particularly high specification and will appeal to growing families in search of additional space to work from home and private, low maintenance gardens which can be enjoyed this summer.
Nottingham Avenue is a desirable address in the popular West End suburb of Kelvindale. Kelvindale is an extremely desirable residential pocket, located approximately 1.5 miles from Byres Road. This location provides quick, easy access to a broad spectrum of amenities including a diverse selection of restaurants, bars, coffee shops and boutiques which will cater for most requirements. Kelvindale has highly regarded local primary and secondary schools which are both within walking distance of the home for sale. Nottingham Avenue is also well-placed for gaining quick, easy access to Great Western Road, which leads towards the M8 motorway - making this an ideal location for anyone who requires to commute throughout West Central Scotland for business. The rear entrance to the West End's renowned Botanical Gardens, where you will find a stunning collection of lawns, neatly planted flower beds and ornate Victorian glasshouses, is just a couple of miles walk or cycle from the property's front door. Large local employers including Gartnavel and Nuffield hospitals are also within easy walking / cycling distance of this address. Considering this highly central, yet peaceful location, this is an ideal base for couples and families who wish to be within easy walking distance of all West End amenities.
As you will see from the attached photographs and floorplan, this is an impressive family home which has been carefully upgraded and professionally extended to create extremely comfortable living quarters, spread over two levels. In short the accommodation extends to; broad reception hallway with carpeted staircase leasing off to upper level, tiled downstairs WC, bay window living room with fireplace, family room which is open plan to a full width dining kitchen that features sliding patio doors that in turn lead into the rear garden, fully fitted utility room, three substantial bedrooms which all have carpeting and neutral decor and finally there is a stunning main bathroom with white marble-effect hexagonal tiling, white sanitary ware and contrasting matte black taps, traps and shower. The property benefits from a lawned front garden which is held within pretty privet hedging. At the rear there is a fantastic, completely level, low maintenance garden which is held within grey, full-height fencing and laid to astro turf and neatly laid concrete paving.
EPC Band C.
For more information about this property, please contact
Clyde Property, West End, G12 on +44 141 376 9403 * (local rate)
Disclaimer
Property descriptions and related information displayed on this page, with the exclusion of Running Costs data, are marketing materials provided by Clyde Property, West End, and do not constitute property particulars. Please contact Clyde Property, West End for full details and further information. The Running Costs data displayed on this page are provided by PrimeLocation to give an indication of potential running costs based on various data sources. PrimeLocation does not warrant or accept any responsibility for the accuracy or completeness of the property descriptions, related information or Running Costs data provided here.









































.png)