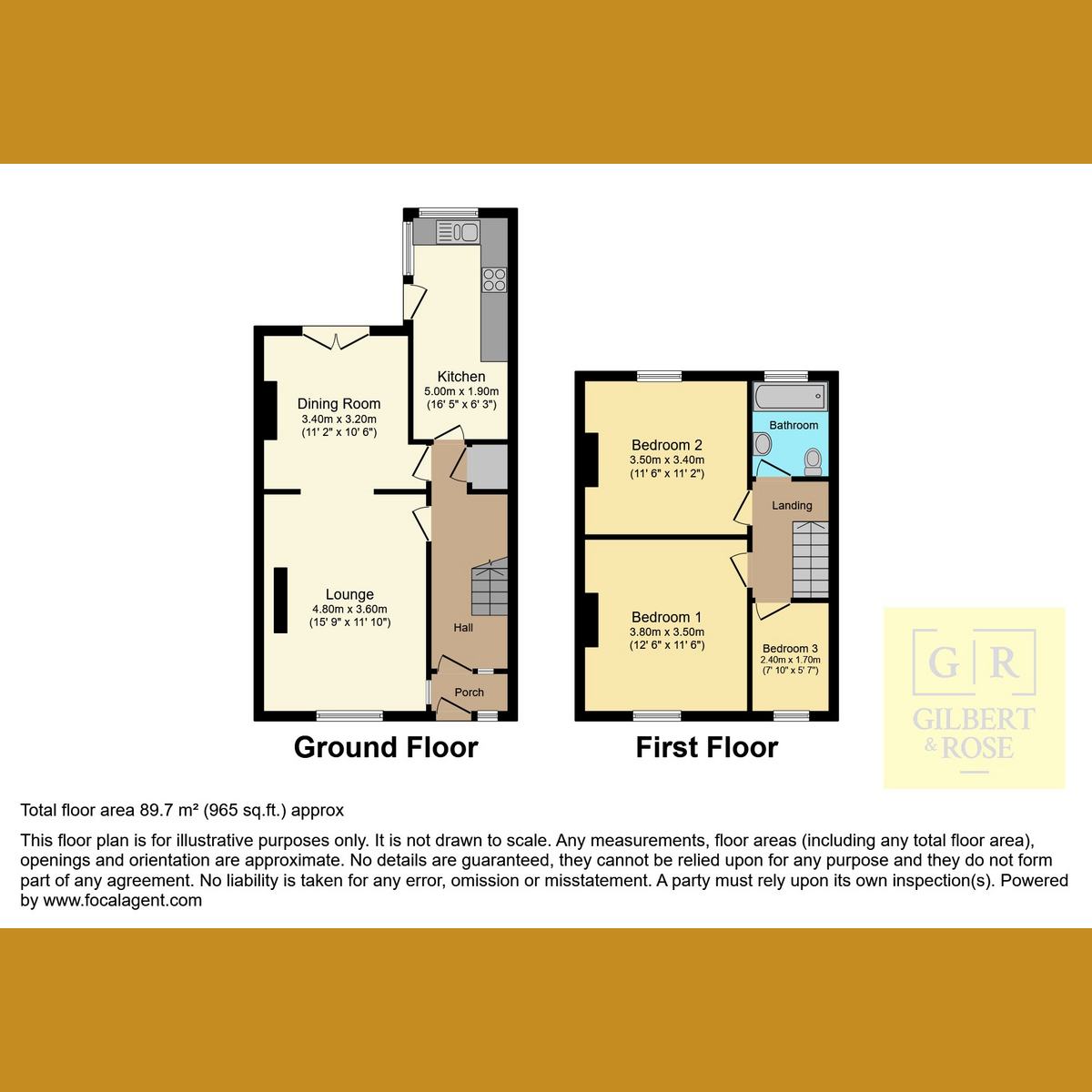Terraced house for sale in Central Avenue, Southend-On-Sea SS2
* Calls to this number will be recorded for quality, compliance and training purposes.
Property features
- Spacious mid-terraced family home.
- Three bedrooms offering ample accommodation.
- Two reception rooms, ideal for entertaining.
- Luxurious four-piece bathroom suite.
- Fitted kitchen for culinary enthusiasts.
- Approximate 60ft rear garden for outdoor relaxation.
- Open plan lounge/dining room maximizing space.
- Rear access via Westbury Road for off-street parking convenience.
Property description
Offers In The Region Of £325,000
Boasting a generous 60ft rear garden with rear access via Westbury Road for convenient off-street parking, this property presents a perfect blend of practicality and comfort. With double glazing, electric storage heating, and no onward chain, this home is ready for its new occupants to move in and add their personal touch.
Tenure: Freehold
Council Tax Band: C
Location
Nestled in a desirable area, this property enjoys close proximity to an array of amenities, including parks, schools, transport links, and supermarkets. Southchurch Hall Gardens and Bournes Green Park offer tranquil outdoor spaces for leisurely strolls and family picnics. Families will appreciate the nearby educational facilities such as Bournemouth Park Academy and Hamstel Junior School. Excellent transport links, including Southend East and Victoria stations, provide easy access to surrounding areas, making commuting a breeze. With supermarkets and convenience stores nearby, daily errands are conveniently catered to, ensuring a convenient and fulfilling lifestyle for residents
Ground Floor
Upon entering through the gated front garden, the property welcomes you with an enclosed porch leading to a hallway with ample storage space. The open plan lounge/dining room boasts dual aspect windows, flooding the space with natural light, while the modern kitchen offers a range of appliances and access to the rear garden, perfect for outdoor dining and relaxation
First Floor
The first floor hosts three bedrooms, including two spacious double rooms and a versatile third bedroom ideal for a child's room or home office. Completing the first floor is the luxurious four-piece bathroom suite, offering a haven for relaxation and rejuvenation after a long day
Exterior
Outside, the approximate 60ft rear garden provides a tranquil retreat, with a concrete pathway leading to a gated rear access via Westbury Road, offering convenient off-street parking. The garden is mainly laid to lawn with tree, shrub, and flower borders, providing the perfect backdrop for outdoor enjoyment and entertaining
Overview
Experience comfortable family living in this spacious mid-terraced home, offering versatile accommodation, modern amenities, and convenient access to local amenities. With its generous rear garden and off-street parking, this property provides the perfect setting for creating lasting memories with family and friends. Don't miss the opportunity to make this inviting home yours - arrange a viewing today!
For more information about this property, please contact
Gilbert & Rose, SS9 on +44 1702 787437 * (local rate)
Disclaimer
Property descriptions and related information displayed on this page, with the exclusion of Running Costs data, are marketing materials provided by Gilbert & Rose, and do not constitute property particulars. Please contact Gilbert & Rose for full details and further information. The Running Costs data displayed on this page are provided by PrimeLocation to give an indication of potential running costs based on various data sources. PrimeLocation does not warrant or accept any responsibility for the accuracy or completeness of the property descriptions, related information or Running Costs data provided here.
































.png)
