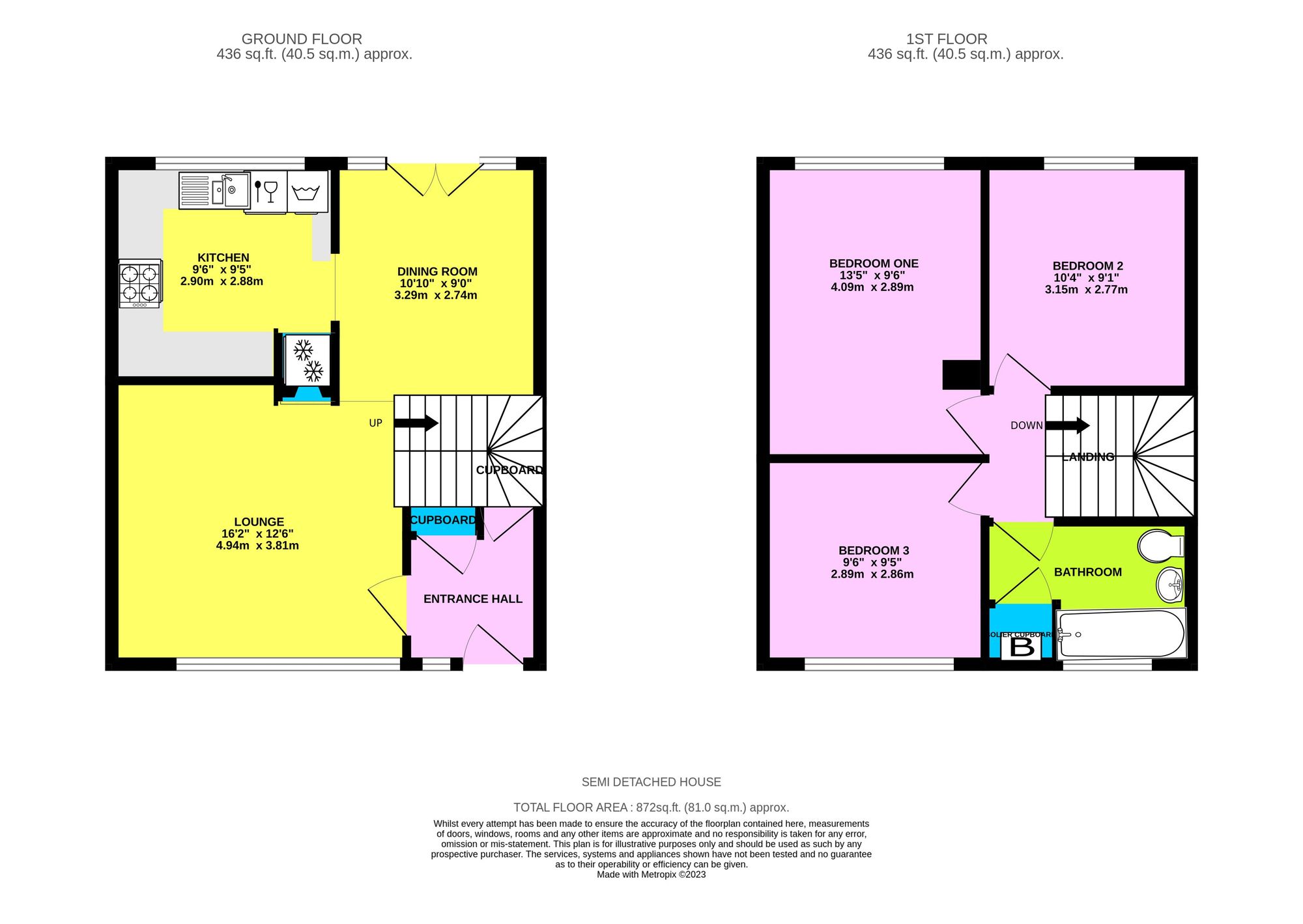Semi-detached house for sale in Townfield Walk, Great Wakering SS3
* Calls to this number will be recorded for quality, compliance and training purposes.
Property features
- Spacious three bedroom semi detached house
- Private cul-de-sac location
- Spacious lounge
- Separate dining area
- Fitted kitchen
- Good sized bathroom
- Village location
- No onward chain
- Garage in a block with up and over door to front
Property description
Presenting a spacious three-bedroom semi-detached house, located in a private cul-de-sac, boasting a generous lounge and a separate dining space, and a fully fitted kitchen, this residence offers ample space for comfortable every-day living. The property also features a well-proportioned bathroom, ensuring convenience and practicality.
Situated in a charming village location, this house is the perfect retreat from the hustle and bustle of city life. Offering the further advantage of no onward chain, this property is ready to become a cherished home for its new owners. To complete this desirable package, a garage in a block with an up and over door is included, providing secure parking and additional storage options.
To the rear is a paved patio, complete with decking and inset solar lights, ideal setting for alfresco dining and entertaining. The lawned section of the rear garden has a shed to remain, which is a valuable addition for storing tools and outdoor equipment. There is a garage in a block with an up and over door ensuring both convenience and security.
Location
Set in a village location with local shops and bus routes to surrounding areas.
Entrance
Obscure uPVC double glazed entrance door and side light leading to:
Entrance Porch (1.88m x 1.68m)
Textured ceiling, understairs storage area and further storage cupboard.
Lounge (3.78m x 3.73m)
Double glazed window to front, one double radiator, coving to textured ceiling, open tread stairs leading to the first floor, fireplace with inset gas fire (not tested) and open plan to:
Dining Area (2.77m x 2.67m)
Double glazed window and French doors leading to the garden, one double radiator, coving to textured ceiling, ceiling rose and arch to:
Fitted Kitchen (2.87m x 2.84m)
Double glazed window to rear overlooking the garden, enamel sink unit with mixer taps inset to worktop, range of base and eye level units with concealed lighting, built in 4 ring gas hob with extractor over and oven below, recess for fridge/freezer, plumbing for washing machine and slim line dishwasher, coving to textured ceiling, tiled floor.
First Floor Landing
Textured ceiling and doors to:
Bedroom 1 (4.06m x 2.87m)
Double glazed window to rear, textured ceiling, one radiator, wall lights.
Bedroom 2 (3.12m x 2.90m)
Double glazed window to front, one radiator, textured ceiling, wall lights.
Bedroom 3 (2.84m x 2.84m)
Double glazed window front, one radiator, textured ceiling.
Bathroom
Obscure double glazed window to front, panelled bath with separate shower over, wash hand basin, low flush WC, one radiator, lino flooring, textured ceiling, large built in cupboard housing a wall mounted boiler for hot water and gas central heating.
Rear Garden
Paved patio with decking to one side with inset solar lights, lawned section of rear garden and shed to rear to remain.
Parking - Garage
Located in a block, with up and over door to front.
Property info
For more information about this property, please contact
Dedman Gray, SS1 on +44 1702 787852 * (local rate)
Disclaimer
Property descriptions and related information displayed on this page, with the exclusion of Running Costs data, are marketing materials provided by Dedman Gray, and do not constitute property particulars. Please contact Dedman Gray for full details and further information. The Running Costs data displayed on this page are provided by PrimeLocation to give an indication of potential running costs based on various data sources. PrimeLocation does not warrant or accept any responsibility for the accuracy or completeness of the property descriptions, related information or Running Costs data provided here.




























.png)