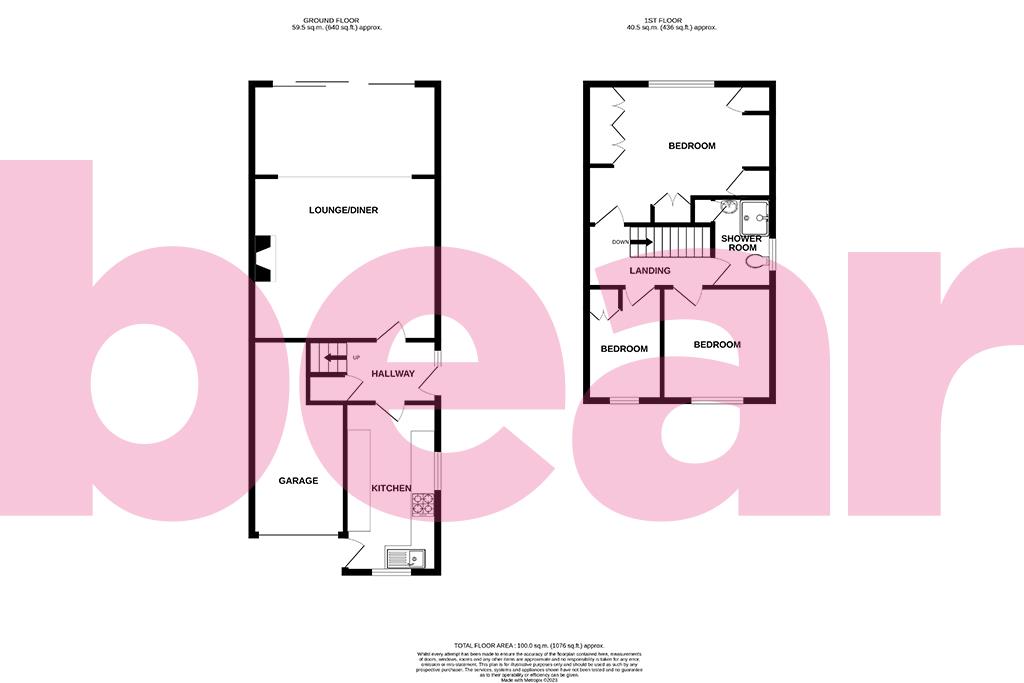Semi-detached house for sale in Eastcote Grove, Southend-On-Sea SS2
* Calls to this number will be recorded for quality, compliance and training purposes.
Property features
- Semi-Detached Family Home
- Off-Street Parking
- Electric Roller Shutter Garage with Power and Lighting
- South Facing Garden with a Pergola, Shed and Workshop
- Sizable Lounge/Diner
- Dual Aspect Kitchen
- Three Bedrooms
- Three Piece Shower Room
- Side Access
- Double Glazing and Gas Central Heating
Property description
** Guide Price £325,000-£350,000 **
Charming three bedroom semi-detached house in Southend-on-Sea offers an ideal family living experience. It features a convenient garage and off-street parking, ensuring ample space for vehicles. Inside, an open-plan lounge and dining area create a welcoming and spacious atmosphere with abundant natural light. The property boasts a lovely South facing garden with a pergola, providing a serene outdoor space for relaxation and gatherings. Situated in proximity to schools, amenities, and excellent transportation links, this house combines comfort, convenience, and a prime location for a well-rounded family lifestyle.
Frontage
Block paved driveway providing off-street parking. Side access to an obscure double glazed entrance door.
Hallway
Smooth ceilings, thermostat control panel, recessed storage, stairs to the first floor and doors to:
Lounge/Diner (6.73m x 4.88m (22'1 x 16'0))
Coving to ceiling edge, double glazed patio doors to the rear opening onto and overlooking the garden, exposed brickwork fireplace with shelving to either side and two radiators.
Kitchen (4.45m x 2.44m (14'7 x 8'0))
Smooth ceilings, partly tiled wall surrounds, dual aspect double glazed windows to the front and side aspects, double glazed door to the side offering access to the front, range of eye and base level units with rolled edge worktops, inset one and a quarter sink with mixer tap, two built-in 'Indesit' ovens, four ring 'Hotpoint' gas hob with an extractor fan above, space for a washing machine, dishwasher to remain, freestanding 'Hotpoint' fridge and freezer to remain and a wall-mounted 'Ideal' boiler.
Landing (3.18m x 1.63m (10'5 x 5'4))
Coving to ceiling edge, loft access with a pull-down ladder and doors to:
Bedroom One (4.83m x 3.68m (15'10 x 12'1))
Coving to ceiling edge, double glazed window to the rear aspect, built-in storage, and a radiator.
Bedroom Two (2.97m x 2.72m (9'9 x 8'11))
Coving to ceiling edge, double glazed window to the front aspect and a radiator.
Bedroom Three (2.97m x 1.98m (9'9 x 6'6))
Coving to ceiling edge, double glazed window to the front aspect, built-in storage and a radiator.
Shower Room (2.34m x 1.55m (7'8 x 5'1))
Obscure double glazed window to the side aspect, enclosed shower, pedestal sink with mixer tap, dual flush WC, radiator and access to an airing cupboard.
Garage (5.11m x 2.13m (16'9 x 7'0))
Remote electric roller shutter, power, lighting and a wall-mounted fuse board.
Garden
South facing, timber framed pergola with a polycarbonate roof, block paved, mature shrubs and trees, shed to remain, fencing to all boundaries, external water and gated side access.
Workshop (6.10m x 3.05m (20'0 x 10'0))
Timber framed.
Agents Notes
There is a wall-mounted air conditioning unit in bedroom two, however this is non-operational and has been disconnected externally.
Property info
For more information about this property, please contact
Bear Estate Agents, SS1 on +44 1702 787665 * (local rate)
Disclaimer
Property descriptions and related information displayed on this page, with the exclusion of Running Costs data, are marketing materials provided by Bear Estate Agents, and do not constitute property particulars. Please contact Bear Estate Agents for full details and further information. The Running Costs data displayed on this page are provided by PrimeLocation to give an indication of potential running costs based on various data sources. PrimeLocation does not warrant or accept any responsibility for the accuracy or completeness of the property descriptions, related information or Running Costs data provided here.



























.png)
