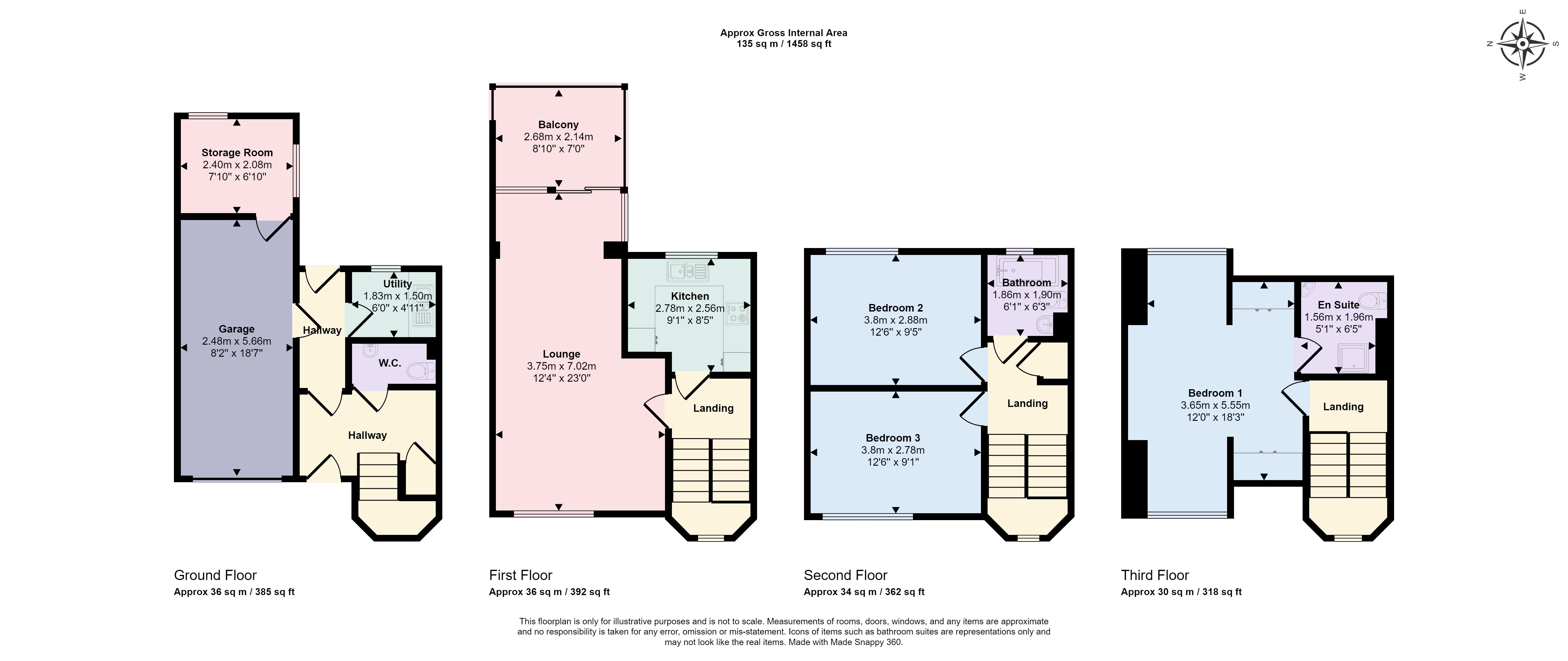Town house for sale in Hathaway Court, Esplanade, Rochester ME1
* Calls to this number will be recorded for quality, compliance and training purposes.
Property features
- Three double bedrooms
- Fitted kitchen with integrated appliances
- 23'10 lounge/dining room, balcony terrace
- Tandem double garage
- En-suite shower + family bathroom
- Great views over backfields park
Property description
No onward chain! Popular riverside development with uninterrupted views over Backfields Park and close to Rochester High Steet. This three double bedroomed townhouse, set over four levels, offers excellent accommodation. There is a fitted kitchen with integrated appliances, a utility room, 23'10 lounge/dining room with balcony affording views over the park, a master bedroom with en-suite shower room, a family bathroom and cloakroom, full double glazing, a tandem double garage and courtyard garden. Located within a half mile of Rochester Castle and Cathedral and the High Street with its independent shops, cafes, restaurants and mainline station with hi-speed trains to London. There are also good links to the A2, M2 and M20, to Bluewater Shopping Centre and Ebbsfleet International Station. Your internal viewing is Highly Recommended.
Storm porch, double glazed entrance door to
entrance hall tiled floor, stairs to first floor with double glazed window to front on half landing, understairs cupboard, door to rear hall
cloakroom wash hand basin with cupboard under, low level w.c, tiled flooring, extractor fan, mosaic tiled splashbacks, radiator
rear hall door to garden, radiator, tiled floor, doors to garage and
utility room 6'1 x 5' double glazed window to rear, fitted base cupboard with single drainer sink unit in laminate worktop over, gas boiler for central heating and hot water, plumbed for washing machine, radiator, ceramic tiled splashback
first floor landing stairs to second floor with double glazed window to front on half landing, entry phone
kitchen 9'1 x 8'7, double glazed window to rear overlooking Backfields Park, fitted kitchen with a range of wall and base cupboards, granite worktops with inset one sink unit, built-in Belling double oven and fitted AEG induction hob with extractor hood over, built-in dishwasher, ceramic tiled splashback
lounge/dining room 23'10 x 12'6 narrowing to 9'4, double glazed window to front, wood laminate flooring, double glazed full height windows and sliding doors to balcony, screen surrounds and great views over Backfields Park up to St Margaret's Church
second floor landing built-in airing cupboard housing hot water cylinder, stairs to third floor with double glazed window to front on half landing, entry phone
bedroom two 12'6 x 9'6, double glazed window to rear overlooking Backfields Park, radiator
bedroom three 12'6 x 9'1, double glazed window to front, radiator
bathroom double glazed window to rear, panelled bath with mains fed shower over, low level w.c, wash hand basin in vanity unit, tiled floor and ceramic tiled splashback, underfloor heating, heated towel rail
third floor landing access to loft space
bedroom one 18'5 max x 12' max, double glazed windows to front and rear overlooking Backfields Park, radiators, wood laminate flooring, built-in twin sets of triple wardrobes, door to en-suite shower room wash hand basin in vanity unit, low level w.c, corner curved shower cubicle with screen doors and mains fed shower, chrome ladder radiator, ceramic tiled walls and flooring, extractor fan
exterior flower and shrub bed, brick block driveway to front with parking leading to tandem double garage up and over door, power and light, water tap, divided to rear to create workshop, door to garden, double glazed window to side
rear garden enclosed paved courtyard.
Property info
For more information about this property, please contact
Machin Lane Ltd, ME1 on +44 1634 799572 * (local rate)
Disclaimer
Property descriptions and related information displayed on this page, with the exclusion of Running Costs data, are marketing materials provided by Machin Lane Ltd, and do not constitute property particulars. Please contact Machin Lane Ltd for full details and further information. The Running Costs data displayed on this page are provided by PrimeLocation to give an indication of potential running costs based on various data sources. PrimeLocation does not warrant or accept any responsibility for the accuracy or completeness of the property descriptions, related information or Running Costs data provided here.

























.png)
