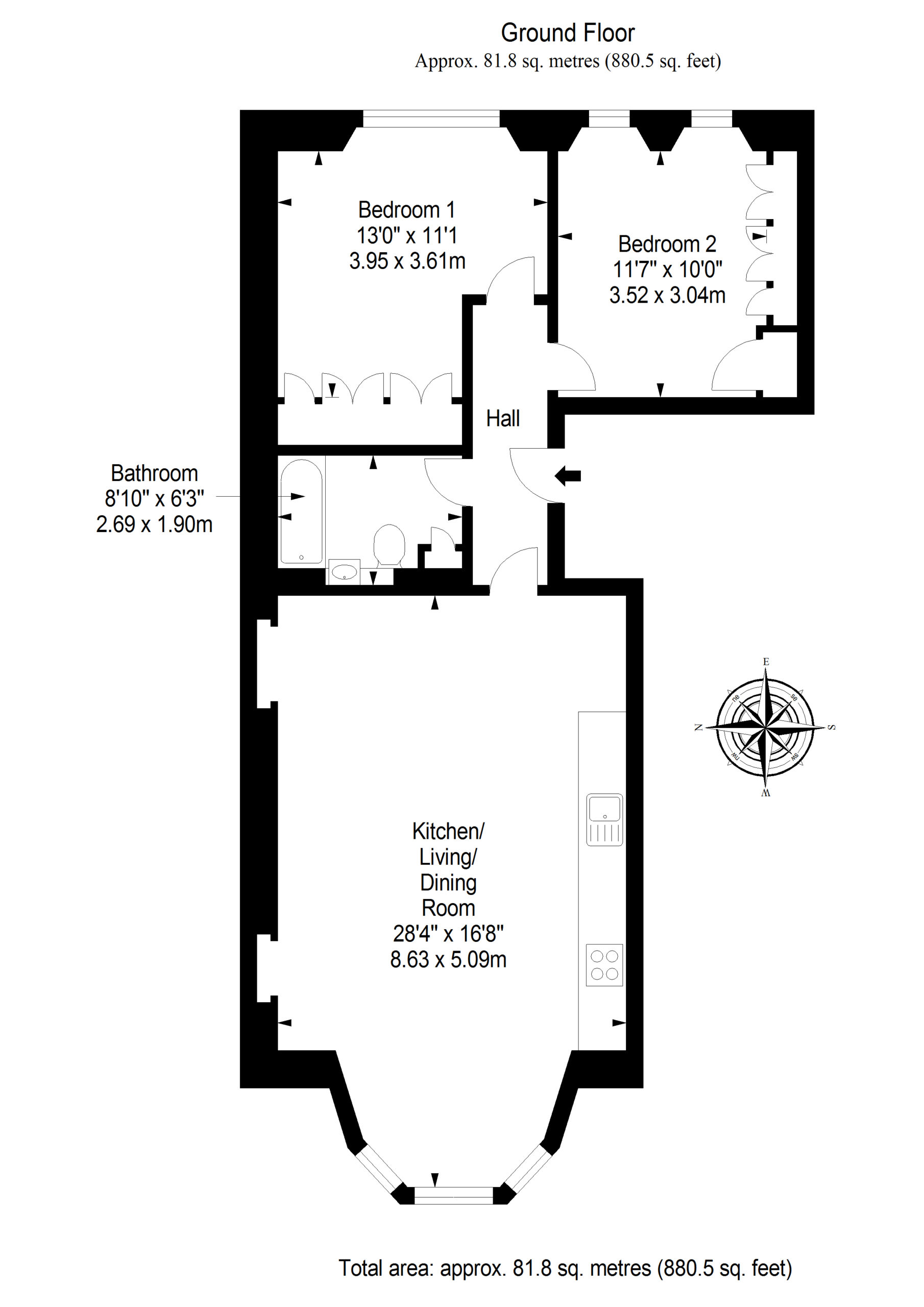Flat for sale in Coates Gardens, West End, Edinburgh EH12
* Calls to this number will be recorded for quality, compliance and training purposes.
Property features
- B-listed Victorian ground-floor flat in the West End
- Excellent amenities on the doorstep
- Sympathetic modern interiors and period features
- Impressive kitchen/living/dining room
- Two rear-facing double bedrooms with fitted wardrobes
- Stylish, modern bathroom with excellent storage
- Gas central heating and traditional sash windows
- Controlled parking (Zone 1)
Property description
The home’s period grandeur is apparent from the outset and stone steps lead to the shared front door (with secure entry), where a traditionally tiled communal hall leads to the front door. The flat’s private, high-ceilinged hall immediately sets the tone for the interiors to follow, with attractive, modern two-tone décor and engineered oak flooring. The hall affords access to a large attic (fitted with flooring and shelving) via a hatch and Ramsay ladder.
In the open-plan living/dining room and kitchen, a large west-facing bay window (with working shutters) and a soaring high ceiling create a wonderfully light and airy ambience. Modern décor and the same flooring as the hall are accompanied by lovingly retained and beautifully detailed cornicing and a ceiling rose, whilst two open Edinburgh Presses offer display/storage shelving. Flexible floor space is provided for a choice of furniture layouts catering for both relaxation and dining.
The kitchen is neatly fitted to one wall and appointed with crisp-white cabinets, a wood-inspired worktop, and on-trend white metro-tiled splashbacks. Neatly integrated into the space are an oven, a gas hob (with a splashback panel), a dishwasher, a fridge, and a freezer, whilst space and plumbing are provided for a washing machine in the bathroom.
Peacefully situated to the rear of the flat are two double bedrooms, both presented with stylish, modern décor and wood flooring, with the larger of the two retaining its beautiful cornicing and ceiling rose. The bedrooms both also benefit from large bespoke fitted wardrobes.
The pristine, contemporary bathroom completes the accommodation on offer and comprises a double-ended bathtub with an overhead rainfall shower, a glazed screen, and a tastefully tiled surround, a WC-suite set into bespoke storage, and a chrome towel radiator.
There are fantastic amenities on the doorstep, including an eclectic array of shops, restaurants, cafés and bars, excellent transport links (Haymarket is under five minutes’ stroll away), leisure facilities, entertainment and cultural venues, and scenic open spaces.
Extras: All window blinds, light fittings (except living room), and integrated kitchen appliances will be included in the sale.
West End
Forming a large part of the city centre and positioned adjacent to the prestigious New Town, the West End is an area of outstanding architectural beauty and one of the most desirable addresses in the capital. Along its cobbled streets and crescents, the West End promises that coveted combination of peace and tranquillity, with all the amenities and attractions of city living. The area is home to a wealth of independent shops and high-street stores, as well as some of the finest pubs, bars, and restaurants in Edinburgh. Meanwhile residents are only a few minutes’ walk from Dean Village and cosmopolitan Stockbridge along the idyllic Water of Leith Walkway. While the West End houses the city’s financial district, it is also a centre for arts and culture, boasting such major venues as the Usher Hall, Traverse Theatre, Royal Lyceum, and the Edinburgh Filmhouse. The Scottish National Gallery of Modern Art (Modern 1 & 2) is also within easy walking distance. The property falls within the catchment area for sought-after Roseburn Primary School and Craigmount High School, with numerous independent schools nearby. Ideal for walking or pedalling across the city, the West End is also served by 24-hour bus services, tram links, and national rail travel from Haymarket station.
Property info
For more information about this property, please contact
Cullertons, EH3 on +44 131 268 8964 * (local rate)
Disclaimer
Property descriptions and related information displayed on this page, with the exclusion of Running Costs data, are marketing materials provided by Cullertons, and do not constitute property particulars. Please contact Cullertons for full details and further information. The Running Costs data displayed on this page are provided by PrimeLocation to give an indication of potential running costs based on various data sources. PrimeLocation does not warrant or accept any responsibility for the accuracy or completeness of the property descriptions, related information or Running Costs data provided here.































.png)
