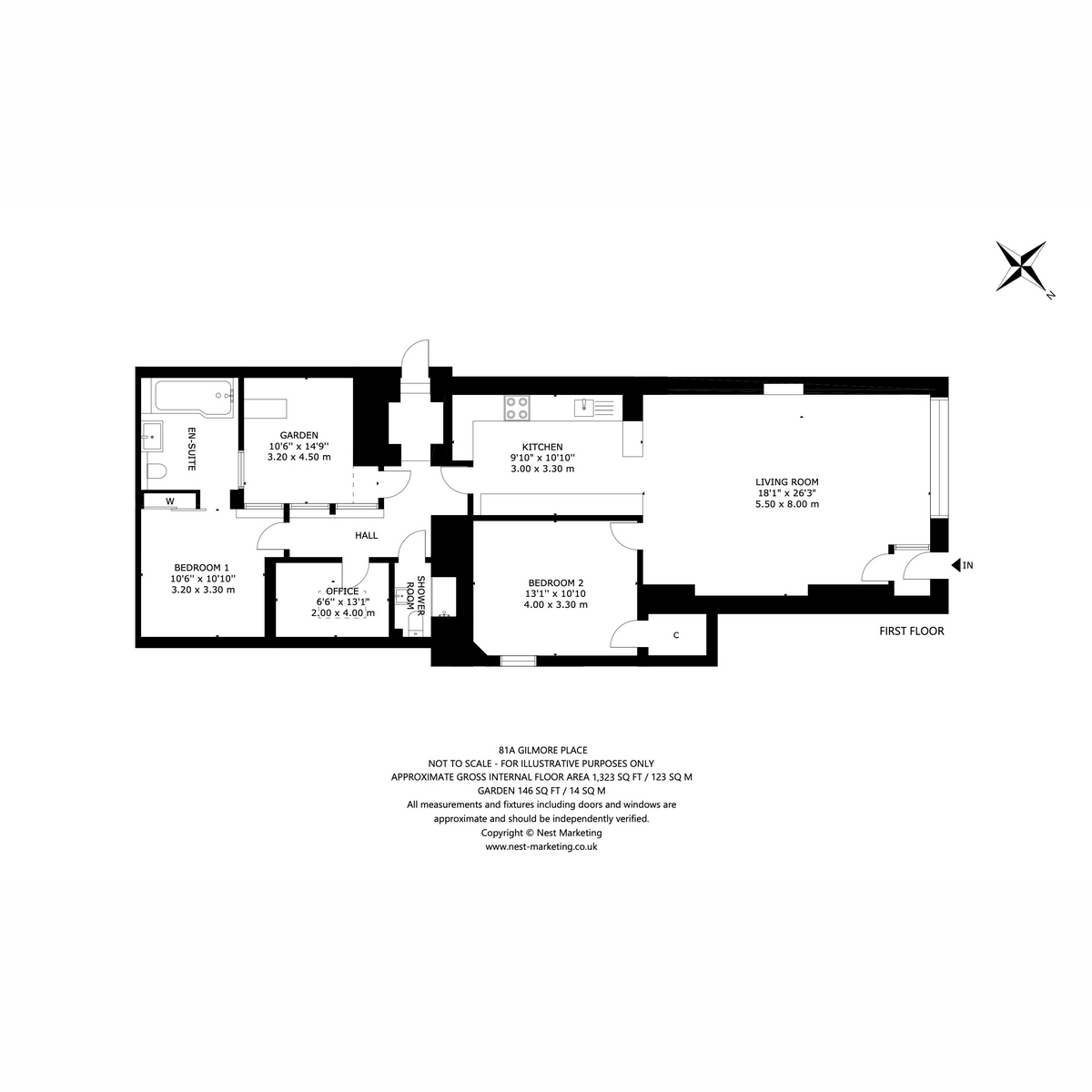Flat for sale in 81A Gilmore Place, Edinburgh EH3
* Calls to this number will be recorded for quality, compliance and training purposes.
Property description
From a small, gated patio bordered by decorative stones, the front door opens straight into a spectacular open living kitchen. Boasting exposed brickwork, handsome wooden flooring, ambient up-and-down wall lighting, and a vertical radiator the atmosphere is one of refined urban sophistication that carries throughout the whole residence. The abundance of natural light from the front-facing windows along with the high ceilings enhances the overall feeling of modernity, openness, and space.
Towards the rear, the sizeable kitchen showcases a tasteful design-led approach. With handleless wall and floor units in a burnished natural hue and cream, sleek black marble worktops and a gloss black tiled splashback it embodies the perfect blend of style and functionality. High-spec integrated appliances include an oven and hob whilst a breakfast bar sits two comfortably.
Lying peacefully off this space is a chic double bedroom adorned with a serene colour palette and featuring a walk-in cupboard.
Moving deeper into the property from this area of the residence and passing useful hallway storage, you arrive at the two remaining double bedrooms.
The principal with its soft downlighters, handsome wooden flooring and serene wall finishes offers a tranquil retreat. Its restful and luxurious ambience is further heightened by a stunning en-suite bathroom cleverly concealed behind sliding mirrored doors.
Upon entering this private sanctuary, you discover a pristine white suite comprising a bath with a wall-mounted rainfall shower, WC, washbasin built into vanity and chrome towel radiator, all set against contrasting dark and light grey geometric wall and floor finishes.
The additional double bedroom currently utilised as a peaceful home office features an expansive skylight. Adjacent is an impressive shower room featuring a WC, washbasin built into vanity and chrome towel radiator laid out against a backdrop of matt grey hexagonal tiling.
Externally, the property enjoys a fully enclosed private garden with timber decking. Viewed and accessed from the hallway, it offers a seamless flow between indoor and outdoor living, making it the ideal place to entertain or unwind.
On-street permit parking is available to the front of the property.
To arrange a viewing please get in touch with a member of Team Revere today
Property info
For more information about this property, please contact
Revere, EH2 on +44 131 268 3250 * (local rate)
Disclaimer
Property descriptions and related information displayed on this page, with the exclusion of Running Costs data, are marketing materials provided by Revere, and do not constitute property particulars. Please contact Revere for full details and further information. The Running Costs data displayed on this page are provided by PrimeLocation to give an indication of potential running costs based on various data sources. PrimeLocation does not warrant or accept any responsibility for the accuracy or completeness of the property descriptions, related information or Running Costs data provided here.




















































.png)
