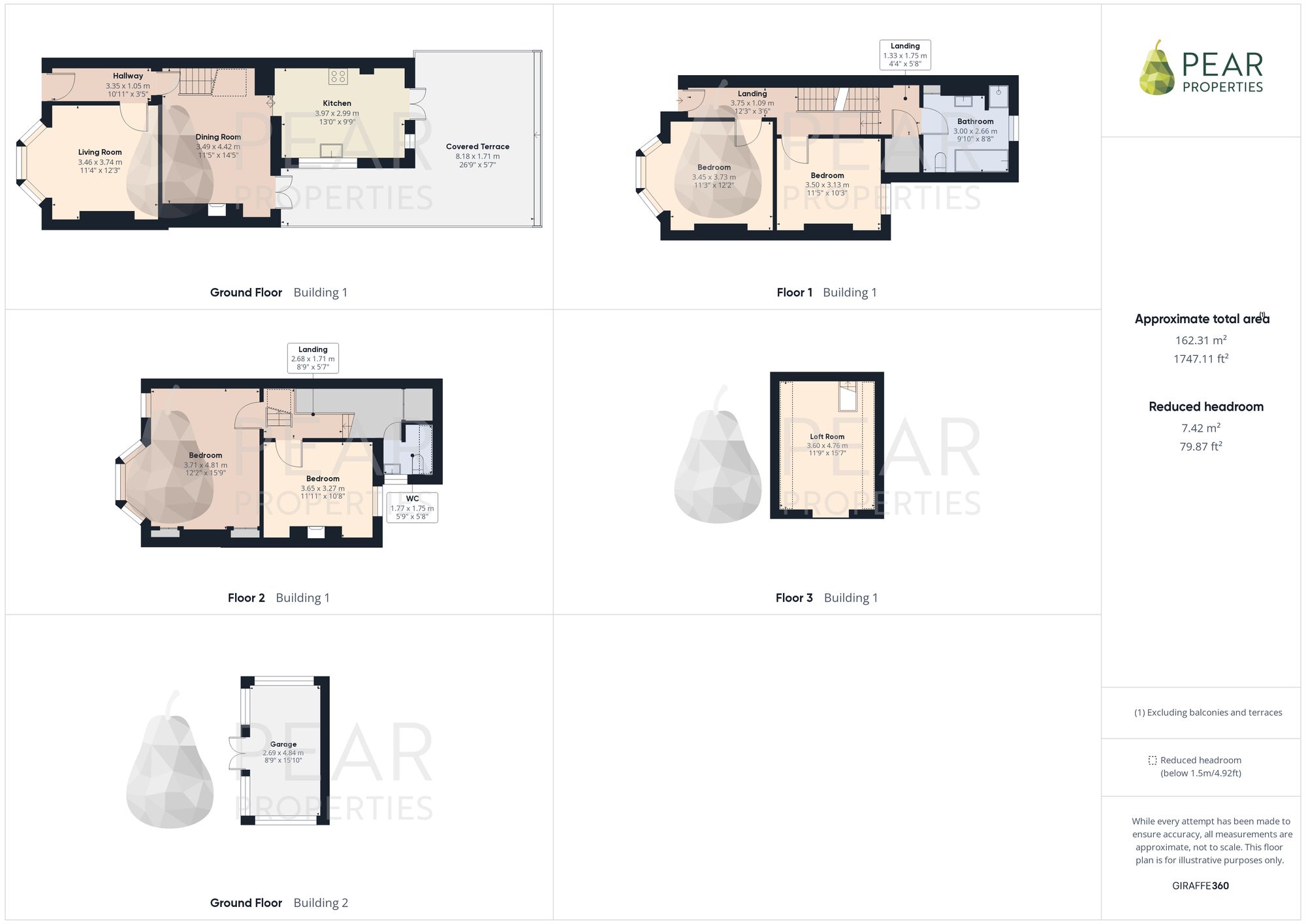Terraced house for sale in Grantham Road, Brighton BN1
* Calls to this number will be recorded for quality, compliance and training purposes.
Property features
- Four to Five Double Bedroom House
- Characterful Victorian Terrace House
- Situated In The Highly Favoured Preston Park Area
- Two Reception Rooms
- Well Equipped Kitchen
- Large Loft Room
- Family Bathroom
- Additional WC
- Fabulous South Facing Rear Garden
Property description
Nestled within the highly favoured Preston Park area, this characterful Victorian terrace house offers a unique blend of charm and modern convenience. Boasting four to five double bedrooms, this spacious property is perfect for growing families or those in need of additional space. The ground floor comprises two reception rooms, providing ample space for relaxation and entertaining guests. The well-equipped kitchen is perfect for whipping up culinary delights, while the large loft room offers versatility as a home office or additional living space. The family bathroom and additional WC ensure practicality for every-day living. Moreover, the highlight of this property is the fabulous south-facing rear garden, providing a tranquil outdoor oasis perfect for summer gatherings or peaceful moments of relaxation.
The outdoor space of this property has been thoughtfully designed to offer both aesthetics and functionality. The fabulous walled rear garden is mainly laid to lawn, creating a lush green backdrop for outdoor activities and leisure. The garden is enhanced by a large summer house located towards the rear, which doubles as a workshop featuring power and light. This versatile space can serve multiple purposes, from a cosy hideaway for the family to a creative hub for diy enthusiasts. Whether you're enjoying a morning coffee surrounded by the beauty of nature or hosting a barbeque with friends under the sun, this outdoor haven provides endless possibilities for enjoyment and relaxation. Embrace the tranquillity and charm of this property's exterior, where every corner is a testament to thoughtful design and peaceful living.
EPC Rating: D
Hallway (3.35m x 1.05m)
The lower ground floor front door opens too this hallway with feature exposed original floorboards which flow through to the living room and dining area.
Living Room (3.46m x 3.74m)
This lovely sized lounge, currently used as a bedroom, features exposed original floorboards and large bay window.
Dining Room (3.49m x 4.42m)
This reception room, currently used as the living room, features a log burner, doors leading out to the garden and also flows through to the kitchen.
Kitchen (3.97m x 2.99m)
The kitchen has a real 'cottagey' feel with a range of wooden units and shelves offering plenty of storage, space for appliances and large under stairs larder cupboard. Patio doors lead out to the covered decked area in the garden.
Covered Terrace (8.18m x 1.71m)
A good size decked area leads straight out from the kitchen and is covered making this a perfect area for entertaining and enjoying the garden all year round.
Landing (3.75m x 1.09m)
Bedroom (3.45m x 3.73m)
A great sized double bedroom with bay window.
Bedroom (3.50m x 3.13m)
A good size double bedroom.
Bathroom (3.00m x 2.66m)
A lovely bathroom featuring bath with stone effect tiling, seperate shower cubicle with waterfall showerhead, vanity sink unit, WC and chrome heated towel rail.
Bedroom (3.71m x 4.81m)
A fantastic size master bedroom (currently used as a living room/office). Features include wardrobes built in to the alcoves, large bay window and further window.
Bedroom (3.65m x 3.27m)
A further good size double bedroom with feature exposed brick wall and beautiful cast iron fireplace.
WC (1.77m x 1.75m)
Useful WC with wash hand basin and chrome heated towel radiator.
Loft Room (3.60m x 4.76m)
Accessed via a loft ladder a great space for hobbies room, office or storage.
Garden
A fabulous walled rear garden being mainly laid to lawn. A large summer house to the rear of the garden serves as a workshop with the added benefit of power and light.
For more information about this property, please contact
Pear Properties, BN15 on +44 1903 890889 * (local rate)
Disclaimer
Property descriptions and related information displayed on this page, with the exclusion of Running Costs data, are marketing materials provided by Pear Properties, and do not constitute property particulars. Please contact Pear Properties for full details and further information. The Running Costs data displayed on this page are provided by PrimeLocation to give an indication of potential running costs based on various data sources. PrimeLocation does not warrant or accept any responsibility for the accuracy or completeness of the property descriptions, related information or Running Costs data provided here.




























.png)
