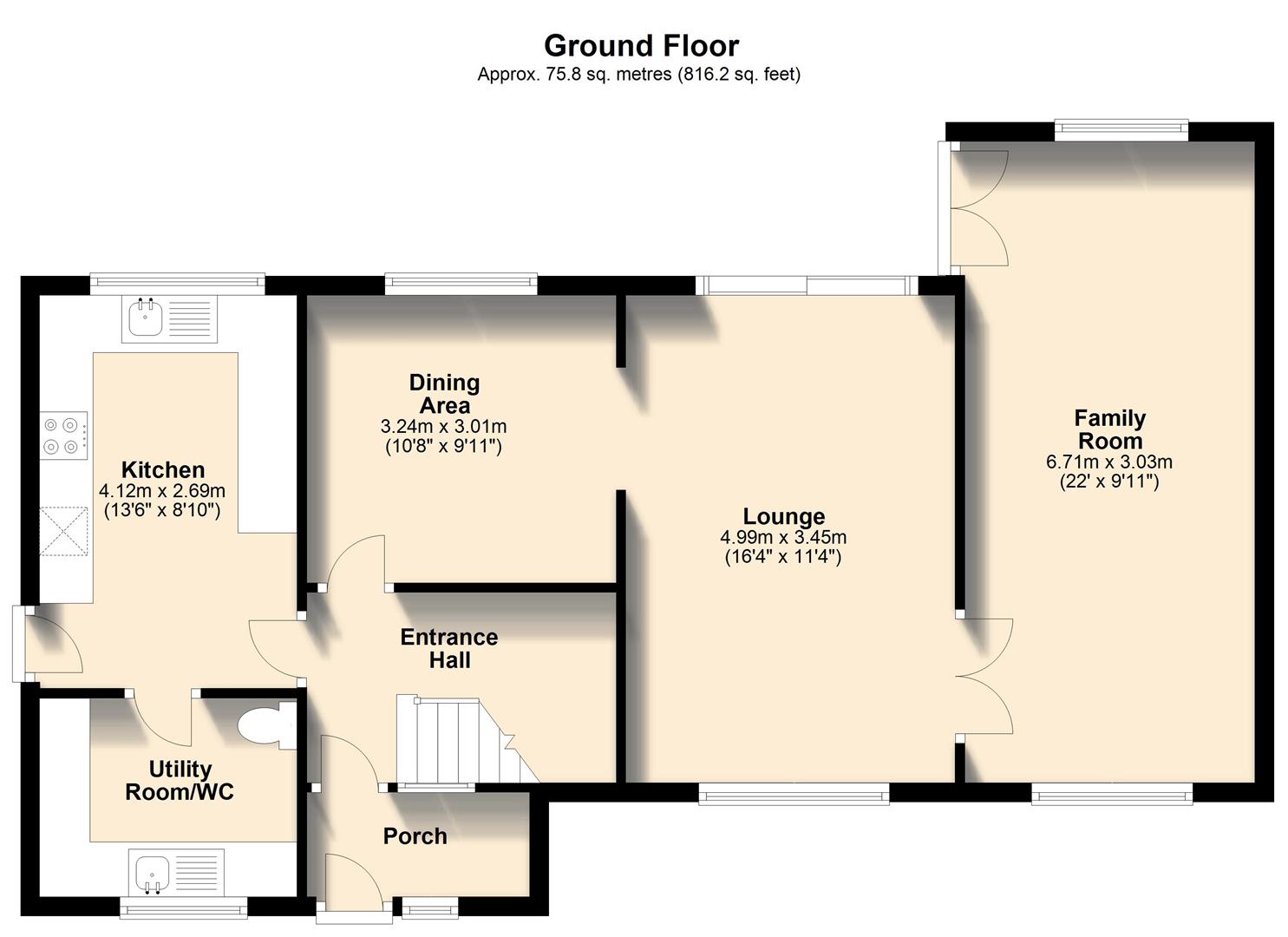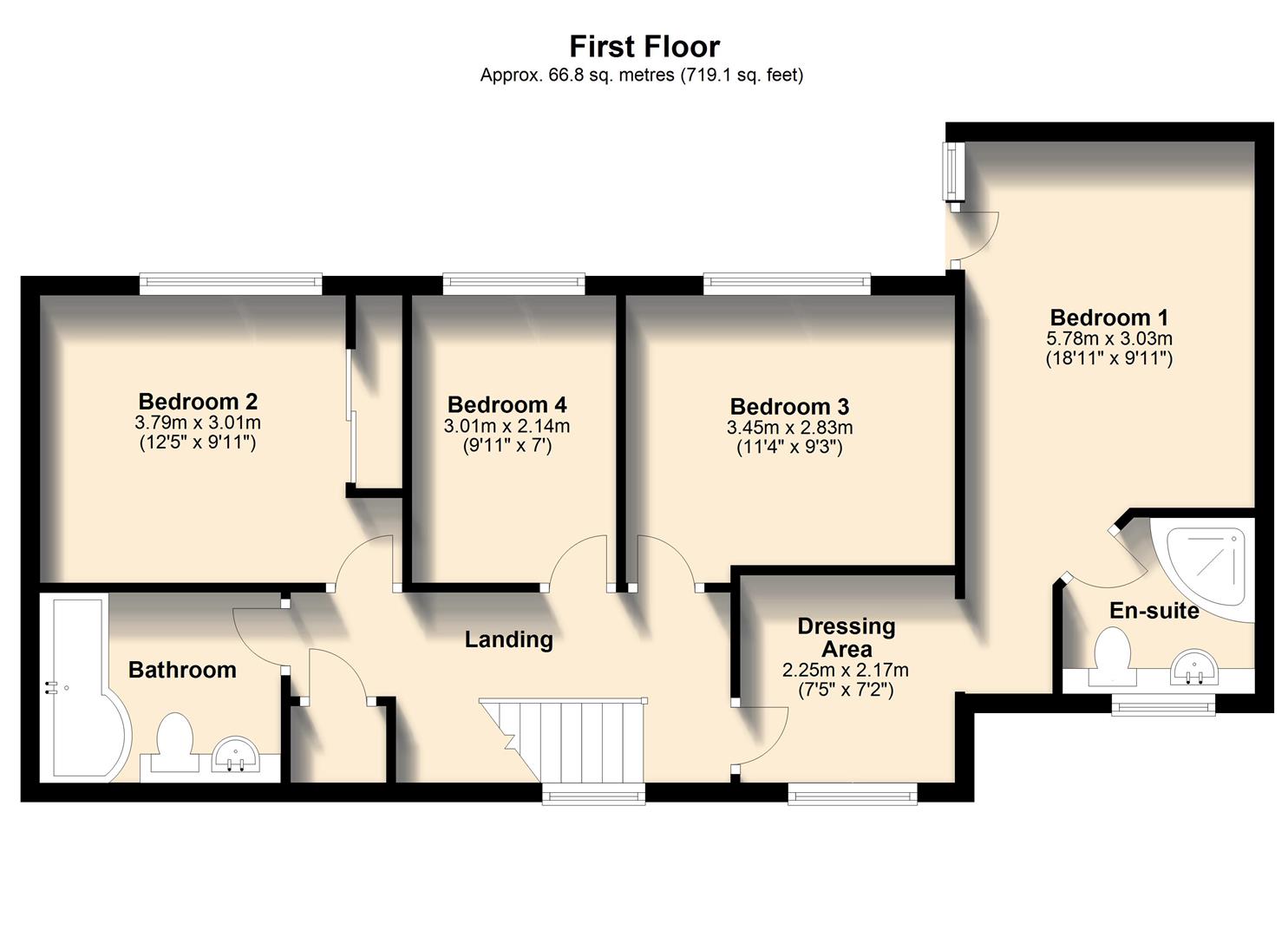Detached house for sale in Windermere Crescent, Derriford, Plymouth PL6
* Calls to this number will be recorded for quality, compliance and training purposes.
Property features
- Extended detached home
- Large corner plot
- Four bedrooms
- Three receptions
- Four car driveway
- Double garage
- Energy rating: Band C
Property description
This extended, detached home sits on a good-sized corner plot within Derriford and boasts a driveway with space four vehicles along with a double garage. Internally the property comprises, entrance porch and hallway, good sized lounge, a large and versatile family home, dining area, kitchen, utility/wc, four good sized bedrooms, family bathroom and a dressing room and en-suite to bedroom 1. Externally the property enjoys an open outlook with a substantial garden area which is mostly laid to lawn. Plymouth Homes advise an early viewing to fully appreciate the spacious accommodation on offer and the lovely corner plot the property occupies.
Ground Floor
Entrance
A uPVC part glazed entrance door opens into the porch.
Porch
With obscure double-glazed window to the front, wood flooring and door opening into the entrance hall.
Entrance Hall
With radiator and stairs rising to the first-floor landing with an under-stairs recess.
Lounge (4.99m x 3.45m (16'4" x 11'3"))
With double glazed window to front, radiator, uPVC glazed patio door opening onto the garden, open plan to the dining area and glazed double doors opening into the family room.
Family Room (6.71m x 3.03m (22'0" x 9'11"))
A particularly spacious and versatile reception room ideally suited to a family/games room, additional lounge or possible ground floor bedroom. With double glazed windows to the front and rear, radiator, wood flooring, wall mounted gas fire and uPVC glazed double doors opening onto the rear garden.
Dining Area (3.24m x 3.01m (10'7" x 9'10"))
With double glazed picture window to the rear overlooking the garden, radiator, door to the entrance hall.
Kitchen (4.12m x 2.69m (13'6" x 8'9"))
Fitted with a matching range of base and eye level units with worktop space above, stainless steel sink unit with single drainer and mixer tap, tiled splashbacks, serving hatch to dining room, spaces for fridge/freezer and dishwasher, fitted eye level electric oven and four ring gas hob with pull out cooker hood above, double glazed window to the rear overlooking the garden, radiator, uPVC half glazed door opening to the side of the property, door into the utility room/wc.
Utility Room/Wc (2.69m x 2.08m (8'9" x 6'9"))
Fitted with a range of base units with worktop space above, stainless steel sink unit with single drainer and mixer tap, tiled splashbacks, wall mounted boiler serving the heating system and domestic hot water, space for washing machine, obscure double-glazed window to the front, low-level WC.
First Floor
Landing
With double glazed picture window to the front, built in storage cupboard and access to the main loft space with retracting ladder and light.
Dressing Area (2.25m x 2.17m (7'4" x 7'1"))
With double glazed window to the front, radiator, doorway into bedroom 1.
Bedroom 1 (5.78m x 3.03m (18'11" x 9'11"))
A good sized double bedroom with two Velux skylight windows to the rear and a uPVC glazed door side window with Juliette style balcony, radiator, door opening to the en-suite.
En-Suite Shower Room
Fitted with a three-piece suite comprising vanity wash hand basin with cupboard storage below, corner shower cubicle with fitted electric shower above, low-level WC, tiled surround, extractor fan, shaver point, obscure double-glazed window to the front, radiator, tiled flooring.
Bedroom 2 (3.79m x 3.01m (12'5" x 9'10"))
A second double bedroom with double glazed picture window to the rear, built in wardrobe, radiator.
Bedroom 3 (3.45m x 2.83m (11'3" x 9'3"))
A third double bedroom with double glazed window to the rear, radiator.
Bedroom 4 (3.01m x 2.14m (9'10" x 7'0"))
A good-sized single bedroom with double glazed window to the rear, radiator.
Bathroom (2.52m x 1.88m (8'3" x 6'2"))
Fitted with a three-piece white suite comprising panelled bath with separate shower above and shower screen, vanity wash hand basin with cupboard storage below, low-level WC, tiled splashbacks, extractor fan, shaver point, radiator, recessed ceiling spotlights.
Outside:
Front
The property occupies a substantial corner plot and is approached from the front via a brick paved pathway leading to the main entrance and a lawned garden with established borders. To either side of the property the brick paved pathway continues onto the rear.
Rear
The rear of the property boasts a substantial garden. From the lounge and family room doors open to a raised paved patio enjoying the open outlook. Steps then descend to a further paved seating area, cellar storage beneath the raised patio and onto a lovely lawned garden with established border. To the right side there is space for a vegetable garden, green house and side gate to the driveway and from the garden rear access is given to the double garage. From the left side of the garden a sloped pathway descends to a further garden area with mature conifers.
Garage & Parking (4.85m x 4.65m (15'10" x 15'3"))
To the rear of the garden access is given to a triple width private driveway, at longest measuring 29’ beside the garage and offering parking for four cars or ideally suited for a boasts or caravan. From the driveway access is given to a double garage with twin up and over garage doors. The double garage measures 15’11’’ max in width x 15’3’’ max in length and has a power supply and lighting.
Solar Panels
The property benefits from privately owned solar panels which could help the homeowner to reduce their energy bills. The panels produce free electricity for the homeowner to use, during suitable conditions, with any surplus then able to be sold to the chosen energy supplier to generate an income, subject to terms and conditions. For the year 2022 the vendor informs us that the panels generated £2300 of income, although this can fluctuate depending on weather conditions.
Agent’s Note
These sales particulars are only in draft format and have yet to be approved by the seller. They are therefore subject to change.
Property info
Windermere Crescent 87 - Ground Floor.Jpg View original

Windermere Crescent 87 - First Floor.Jpg View original

For more information about this property, please contact
Plymouth Homes, PL4 on +44 1752 948025 * (local rate)
Disclaimer
Property descriptions and related information displayed on this page, with the exclusion of Running Costs data, are marketing materials provided by Plymouth Homes, and do not constitute property particulars. Please contact Plymouth Homes for full details and further information. The Running Costs data displayed on this page are provided by PrimeLocation to give an indication of potential running costs based on various data sources. PrimeLocation does not warrant or accept any responsibility for the accuracy or completeness of the property descriptions, related information or Running Costs data provided here.









































.png)

