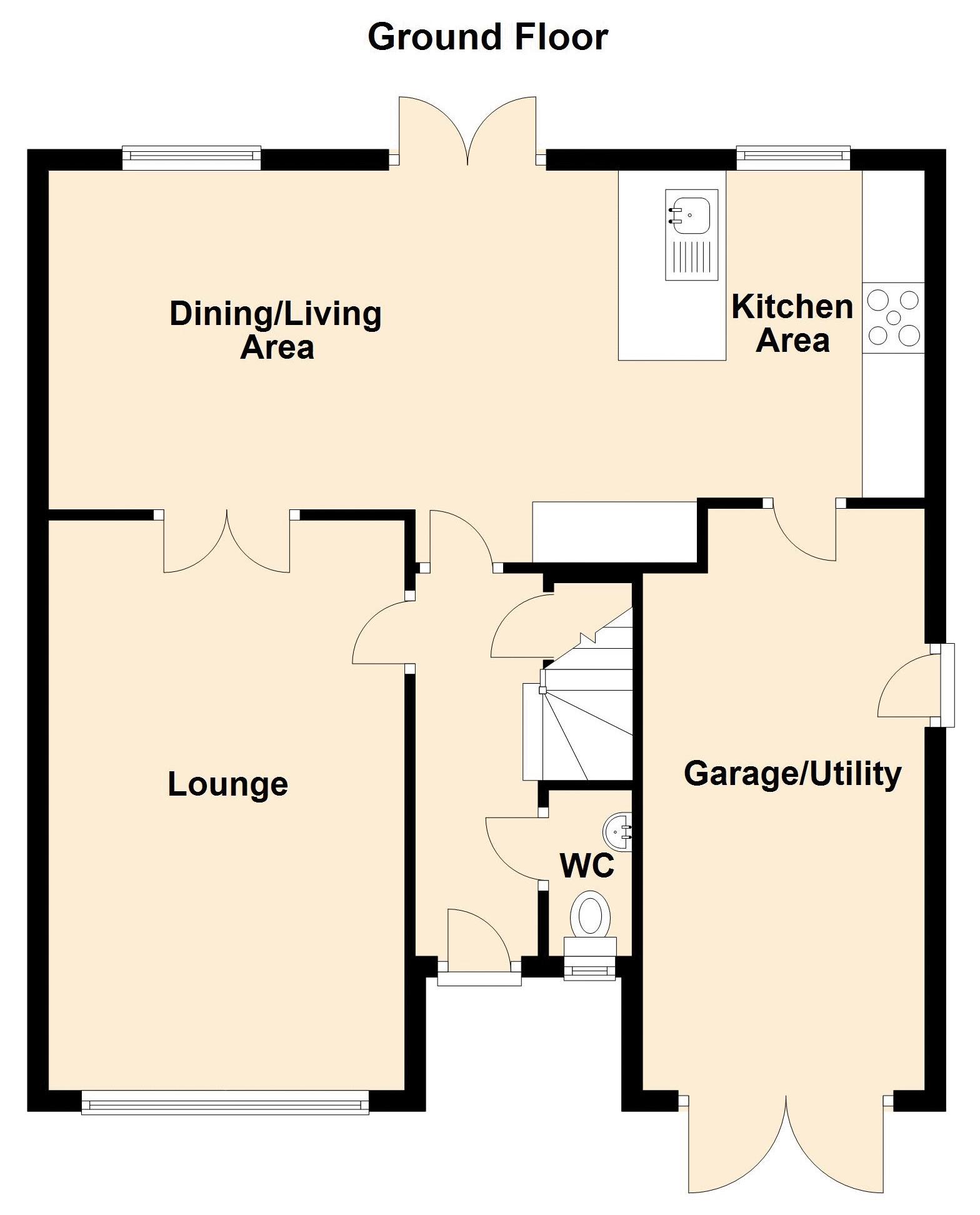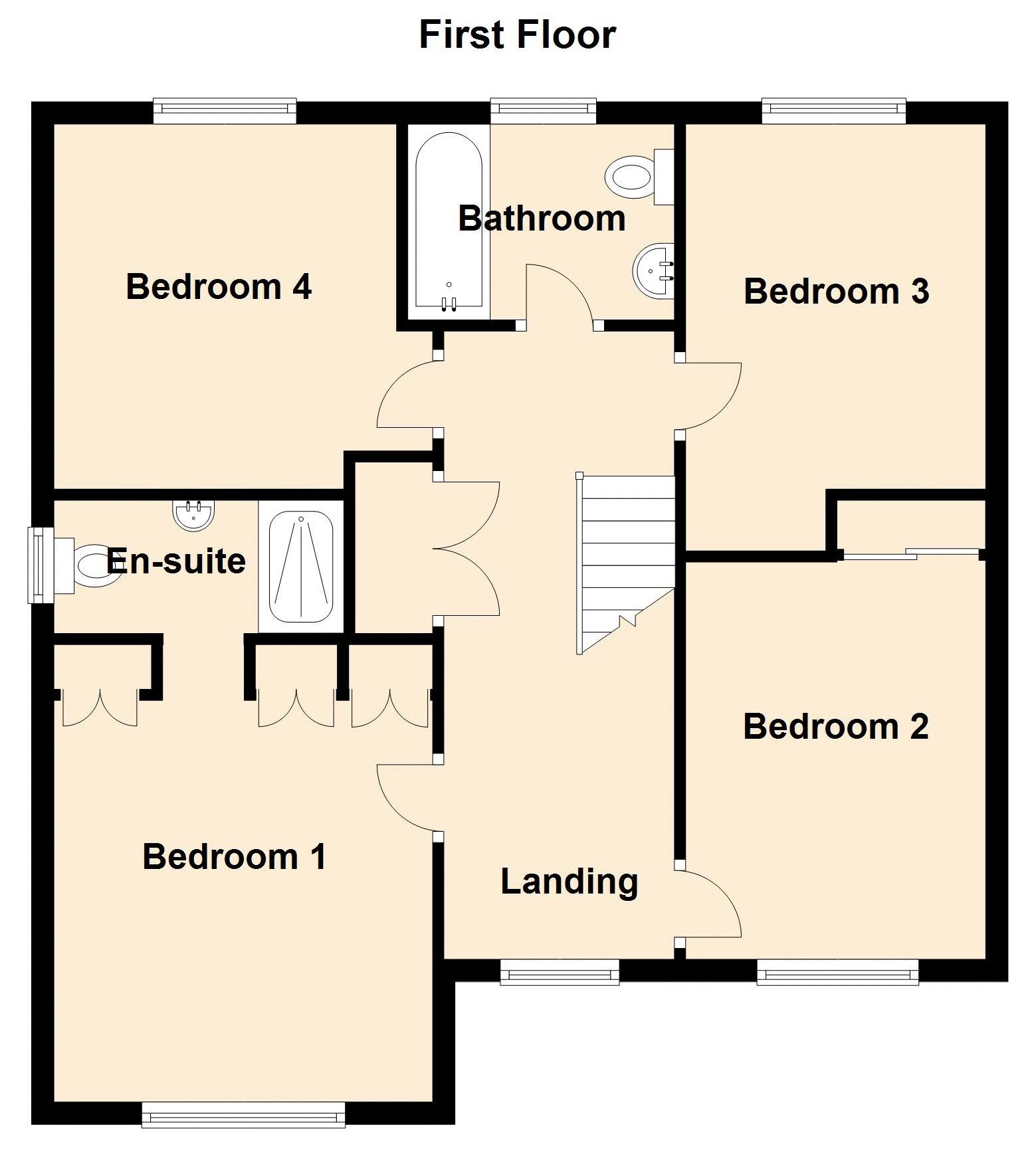Detached house for sale in Albion Drive, Beacon Park, Plymouth PL2
* Calls to this number will be recorded for quality, compliance and training purposes.
Property features
- Superb Detached Family In Cul-De-Sac
- Four Genuine Double Bedrooms & Master Ensuite
- Huge Open Plan Kitchen-Diner & Family Room
- Separate Lounge
- Family Bathroom & Ground Floor WC
- Large Integral Garage with Utility Space
- Herringbone Paved Driveway
- Landscaped Gardens with Large Sun Terrace & Lawn
- Gas Central Heating & Upvc Framed Double Glazing
Property description
A most spacious detached family home in a quiet cul-de-sac with four genuine double bedrooms, master ensuite and huge open plan living areas, landscaped gardens, driveway and large integral garage.
This superb modern detached home sits within a prestigious cul-de-sac located in Beacon Park, one of Plymouth's most popular residential areas, where you will find plenty of amenities, shops and schools all close by. The city centre can be easily accessed by public transport, or even by bike or foot via Central Park, and there are excellent road links in and out of Plymouth via the A38. Albion Drive sits on the former Plymouth Albion grounds and was completed in 2002 and is made up of just 20 detached privately owned family homes, adding to its exclusivity and appeal.
On entering the property, the reception hallway leads to the principal living areas via glazed doors, stairs lead to the first floor with a useful cupboard underneath, and a door to the downstairs WC. The huge open plan Kitchen-Diner & Family Room runs across the back of the house and provides plenty of room for modern family life, the perfect hub of the home with French doors leading to the rear garden. The kitchen is fitted with a range of cabinets with gloss finished doors and wood effect laminate worktops. The contemporary design kitchen is fitted also with a built in double oven, gas hob with extractor fan, fridge freezer and dishwasher, plus features lighting to the skirting boards. This generous living area provides ample room for a family dining suite and soft furnishings, and rather usefully has a doorway directly into the integral garage.
The separate lounge enjoys a large window to the front aspect and plenty of floorspace for your lounge suite, it is linked also to the Kitchen-Diner via glazed French doors which allow plenty of light to flood between the rooms.
Once on the first floor, the gallery landing leads to the four double bedrooms, family bathroom and a double width airing cupboard. The master bedroom features a range of built in wardrobes of which at the centre you access through into the ensuite shower room. There are also built in wardrobes to Bedroom 2. The bathroom is fitted with a matching suite with shower over the bath, and a large window to the rear aspect.
The grounds to the property compliment the space within, and are unusually large for a modern home. At the front of the property, a herringbone paved driveway leads to the integral garage, which has been fitted with a range of built in cabinets and worksurfaces, perfect as a workshop & utility. The rear gardens are a delight and have been landscaped to optimise the land and reduce maintenance where possible. When you step out from the Kitchen-Diner, you will find a huge composite decked terrace, perfect for outdoor living and alfresco dining, which has plenty of room for your garden furniture and more. A short flight of steps lead up to the lawn where you will find the perfect amount of space for children to play, plus there is a large wooden shed for storage. The garden is enclosed by panelled fencing, and there is an outdoor light point and cold water tap at the back of the house. Access can be gained to the front of the property via a side pathway.
This modern home is fitted with gas central heating and Upvc framed double glazing. Registered in Council Tax Band E, and holds and EPC of 77C. All viewings and enquiries can be made to the Sole Agent Keane & Parker.
Entrance Hall
Downstairs WC
Lounge (17' 11'' x 11' 2'' (5.45m x 3.4m))
Kitchen/Diner Family Room (27' 6'' x 10' 8'' (8.37m x 3.24m))
Integral Garage (18' 1'' x 8' 6'' (5.52m x 2.6m))
First Floor Landing
Bedroom 1 (13' 6'' x 11' 2'' (4.11m x 3.4m))
Ensuite Shower Room
Bedroom 2 (11' 9'' x 8' 8'' (3.57m x 2.65m) Plus Wardrobe)
Bedroom 3 (12' 9'' x 8' 9'' (3.88m x 2.67m) Into Recess)
Bedroom 4 (10' 10'' x 10' 1'' (3.29m x 3.07m))
Family Bathroom
Property info
For more information about this property, please contact
Keane & Parker, PL4 on +44 1752 942772 * (local rate)
Disclaimer
Property descriptions and related information displayed on this page, with the exclusion of Running Costs data, are marketing materials provided by Keane & Parker, and do not constitute property particulars. Please contact Keane & Parker for full details and further information. The Running Costs data displayed on this page are provided by PrimeLocation to give an indication of potential running costs based on various data sources. PrimeLocation does not warrant or accept any responsibility for the accuracy or completeness of the property descriptions, related information or Running Costs data provided here.



































.png)
