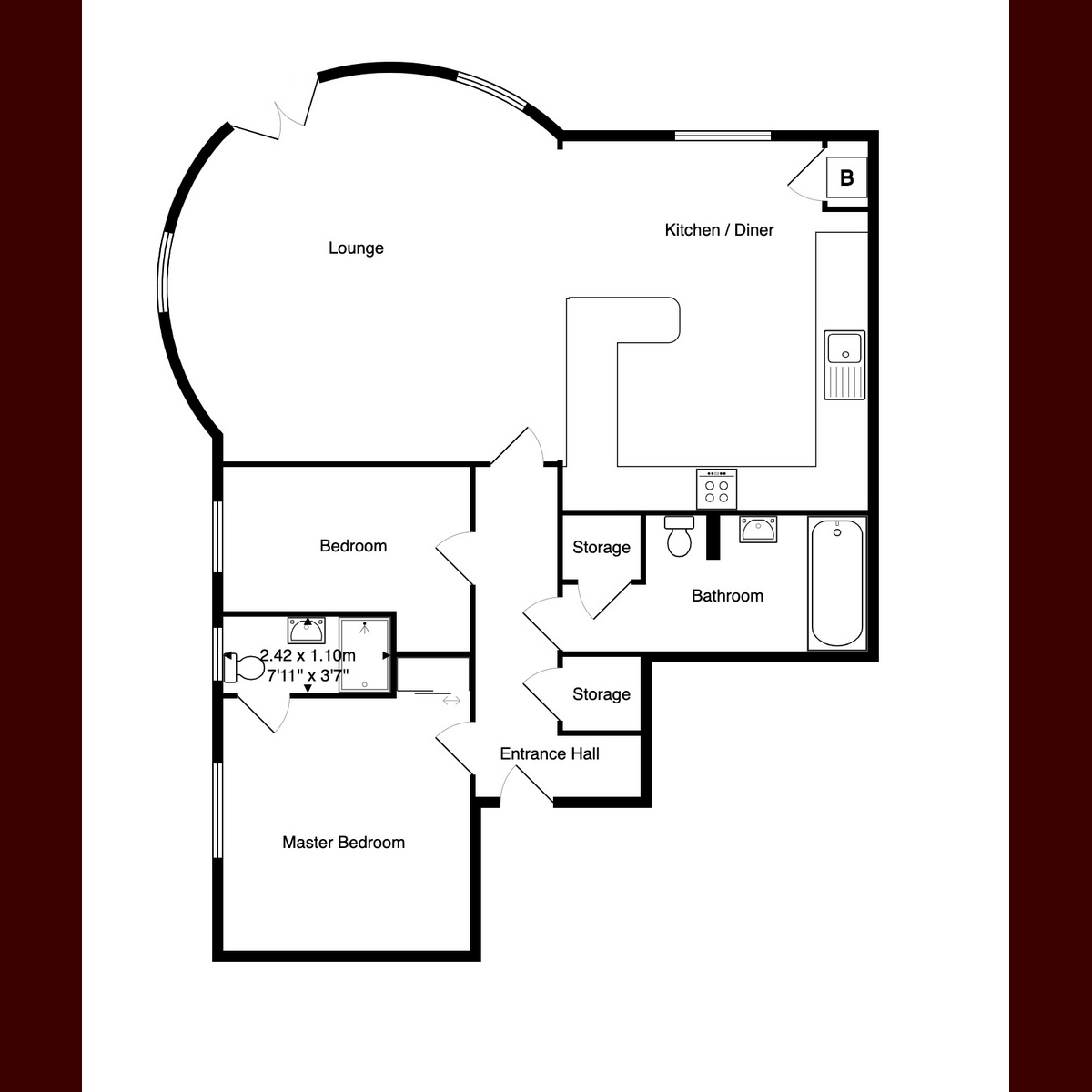Flat for sale in Clementine Drive, Mapperley NG3
* Calls to this number will be recorded for quality, compliance and training purposes.
Property features
- First floor apartment
- Excellent condition
- En-suite to the master bedroom
- No upward chain
- Cul de sac location
- Ideal investment opportunity or first time buyer
- Car park
- Gas central heating
- Double glazing
- Viewings available seven days a week
Property description
The apartment boasts large windows and a Juliet balcony, offering plenty of natural light and stunning views of Gedling Park. It is in excellent condition, ready for immediate occupancy. Featuring Antico flooring and high-quality fitted kitchen and bathrooms, this property exudes elegance.
Generously sized, it provides ample storage space, while the master bedroom enjoys the convenience of an en-suite shower room. The kitchen provides built-in appliances. Ideally suited for a first-time buyer, a professional couple, or a landlord seeking an investment opportunity.
Nestled at the head of a cul-de-sac, this property offers both privacy and tranquility.
Vendors comments;
I remember the first time I viewed this apartment myself; I instantly fell in love with its open plan kitchen and dining area, the spacious and uniquely shaped lounge and how bright and quiet it felt. For me, it was the perfect fresh start and I enjoyed every minute of my time there thoroughly! I’m sure a new owner or investor will immediately see the potential of this beautiful aspect apartment on Clementine drive.
Agents Note-
This is a leasehold property. Potential buyers should ask their solicitors to check the terms and conditions of the lease.
The expiry date on the lease is 1st November 2133 current ground rent is £200 per annum the current service charge is £1200 per annum. The service charge covers maintenance, service of building and grounds. The management company is Willmark Ltd.
The building was built in approximately 2008.
Property information
Tenure - Leasehold
EPC- C
Council Tax Band - D £2,182
Viewing information:
Viewings are available 7 days a week
Partner Emma Cavers
Communal Entrance
Telecom system, stairs to the first floor landing
Entrance Hall
Composite front entrance door, Antico floor, door to a large storage cupboard, radiator, telecom system and doors to
Lounge/Kitchen
Lounge (17'3" x 15'9", 5.26m x 4.8m)
A beautiful light and airy room with a curved wall, x2 UPVC double glazed windows and double glazed Juliet Balcony, power points, TV point, carpet, radiator and open to the
Kitchen/Diner (17'9" x 14'4", 5.41m x 4.37m)
Wall, base and drawer units with work surface over, integrated fridge and separate freezer, washing machine, oven with electric hob and extractor hood over, stainless steel sink and drainer unit with swan mixer tap over, tiled walls and splashbacks, Antico floor, spotlights, cupboard housing the gas central heating boiler, breakfast bar, radiator and UPVC double glazed window
Master Bedroom (12'0" x 11'9", 3.66m x 3.58m)
UPVC double glazed window, built-in wardrobe, radiator and door to
Ensuite (7'9" x 3'8", 2.36m x 1.12m)
Walk-in shower cubicle with shower from the mains, low flush w.c, sink, tiled walls and splashbacks, chrome heated towel rail, UPVC double glazed window and extractor fan
Bedroom Two (11'9" x 6'7", 3.58m x 2.01m)
UPVC double glazed window and radiator
Outside
Outside there is a car park with lawned communal gardens and a bin store
Disclaimer
Important Information:
Property Particulars: Although we endeavor to ensure the accuracy of property details we have not tested any services, equipment or fixtures and fittings. We give no guarantees that they are connected, in working order or fit for purpose.
Floor Plans: Please note a floor plan is intended to show the relationship between rooms and does not reflect exact dimensions. Floor plans are produced for guidance only and are not to scale
Property info
For more information about this property, please contact
Hortons, LE1 on +44 116 484 9873 * (local rate)
Disclaimer
Property descriptions and related information displayed on this page, with the exclusion of Running Costs data, are marketing materials provided by Hortons, and do not constitute property particulars. Please contact Hortons for full details and further information. The Running Costs data displayed on this page are provided by PrimeLocation to give an indication of potential running costs based on various data sources. PrimeLocation does not warrant or accept any responsibility for the accuracy or completeness of the property descriptions, related information or Running Costs data provided here.
































.png)
