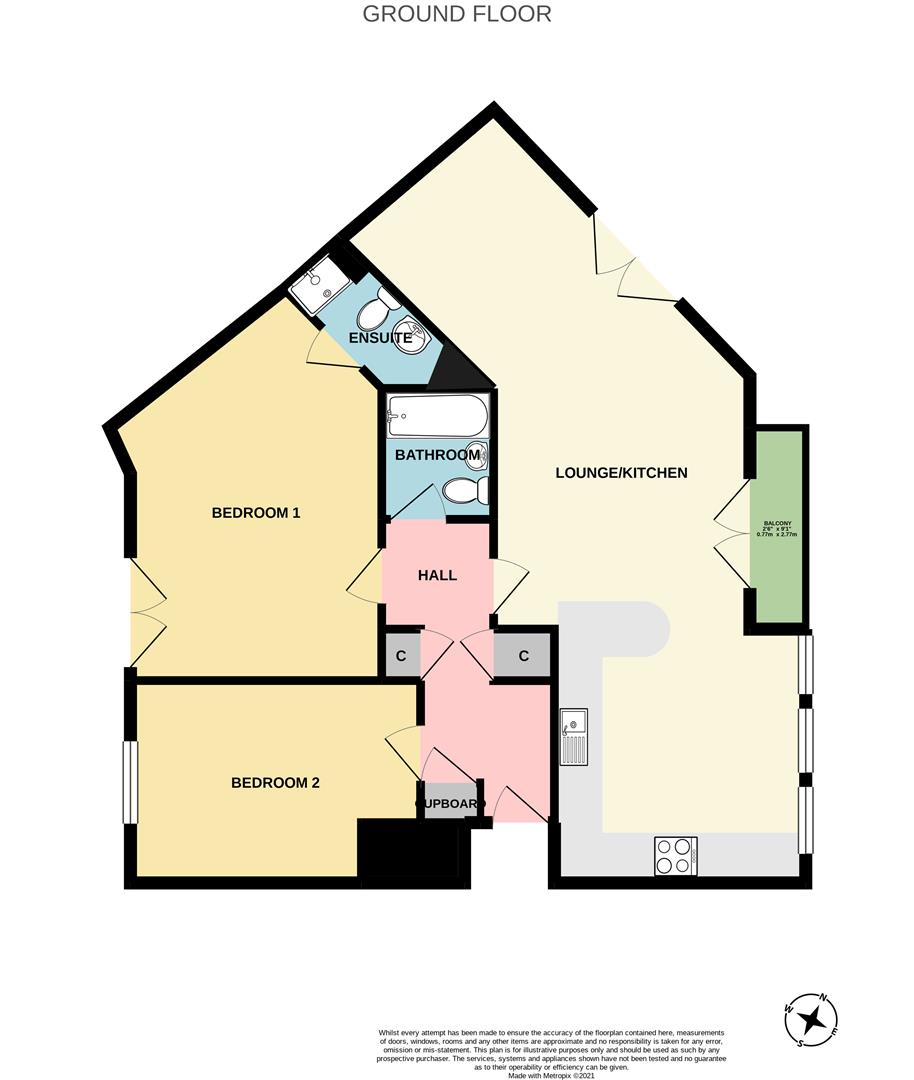Flat for sale in Fleming House, Ockbrook Drive, Mapperley, Nottingham NG3
* Calls to this number will be recorded for quality, compliance and training purposes.
Property features
- Spacious top floor apartment
- Two double beds & en-suite
- Large living room with balcony
- Kitchen + several appliances
- Allocated parking
- No upward chain
Property description
A lovely spacious top floor apartment situated within the highly regarded City Heights development close to Woodborough Road, which leads directly into the City Centre and Mapperley's thriving shopping area is close by. The property has allocated parking, lift access and an impressive elevated view, with the benefit of a walk-out front balcony from the lounge area, plus a second Juliet balcony! Currently tenanted, the apartment could be bought with the tenant in-situ, making a great investment opportunity!
Overview
The rest of the accommodation consists of hallway, spacious living kitchen with several integrated appliances, two double bedrooms, master with Juliet balcony and an en-suite shower room and separate main bathroom.
Entrance Hall
Door from the communal landing, electric panel heater, ceiling downlights and loft access. There are also three separate built-in cupboards one of which houses the hot water cylinder. Laminate flooring continuing through to the living area.
Living Area (4.75m minimum x 3.75m (15'7" minimum x 12'3"))
With two sets of UPVC double glazed doors, one of which leads out to an enclosed balcony and the second with Juliet balcony. Laminate flooring and electric panel heater.
Kitchen Area (3.5m x 2.5m (11'5" x 8'2"))
A range of wall and base units with contrasting grey worktops and an inset stainless steel circular sink unit and drainer with pelmet down lighting. Appliances consist of an integrated electric oven, four ring halogen hob and brushed steel extractor canopy and splashback. Integrated fridge, washing machine and dishwasher. Ceiling downlights, laminate flooring, electric convector heater and UPVC double glaze windows with elevated view.
Bedroom 1 (4.9m into the corner x 3.5m (16'0" into the corner)
UPVC double glazed double doors with Juliet balcony and electric convector heater.
En-Suite (2.75m max x 1.5m (9'0" max x 4'11"))
Consisting of a double-sized mosaic-tiled cubicle with chrome mains shower, pushbutton toilet and pedestal washbasin. Chrome towel rail, wall mounted vanity light with electric shaver point, extractor fan, ceiling downlights and tiled floor.
Bedroom 2 (4.2m max x 2.8m (13'9" max x 9'2"))
UPVC double glaze window and electric convector heater.
Bathroom (1.85m x 1.75m (6'0" x 5'8"))
Consisting of bath with full-height tiling, glass screen and shower attachment. Pedestal washbasin, push button toilet, chrome towel rail, extractor fan, ceiling downlights, vanity light and laminate flooring.
Outside
The building stands within communal and maintained grounds and to the rear is a residents car park with allocated parking space.
Tenure - Leasehold
**The lease information below has been provided to Marriotts by the Vendor and to the best of their knowledge is correct, whilst every effort has been made to ensure the information is up to date, this can be subject to change without our knowledge and we, therefore, provide this as a guide only.
Full details of the freeholder, management company, lease, up to date service charge and ground rent will be supplied to you as part of the conveyancing process and checked by your solicitor should you proceed to purchase this property.
Lease - 999 Years from 2002
Service charge - £1,206.14 pa
Ground rent -£125 pa
Important Notice
1. We believe these particulars, including the text, photographs and floorplans to be accurate. They are for general guidance only and do not constitute any part of an offer or contract. Measurements are approximate. The property's services, appliances, heating installations, plumbing and electrical systems have not been tested and intending purchasers are advised to make their own independent enquiries and inspections.
2. No person in the employment of Marriotts has the authority to make or give any representation or warranty in respect of the property, and they assume no responsibility for any statement made in these particulars.
3. No responsibility can be accepted for any expense or loss incurred before, during or after a property viewing arranged by Marriotts.
4. Money Laundering - Marriotts are required by law to ask any prospective purchaser proceeding with a purchase to provide us with verification of identification and proof of address. We are also required to obtain proof of funds and provide evidence of where the funds originated from.
5.Third-party referral arrangements – with the intent to assist our clients with their move we have established professional relationships with trusted suppliers. Where Marriotts refer a client we receive a referral commission in some instances: Mab - £300. Tg Surveyors - £75 (Inc Vat).
Property info
14Fleminghouseockbrookdrive-High.Jpg View original

For more information about this property, please contact
Marriotts, NG3 on +44 115 774 8549 * (local rate)
Disclaimer
Property descriptions and related information displayed on this page, with the exclusion of Running Costs data, are marketing materials provided by Marriotts, and do not constitute property particulars. Please contact Marriotts for full details and further information. The Running Costs data displayed on this page are provided by PrimeLocation to give an indication of potential running costs based on various data sources. PrimeLocation does not warrant or accept any responsibility for the accuracy or completeness of the property descriptions, related information or Running Costs data provided here.
























.png)

