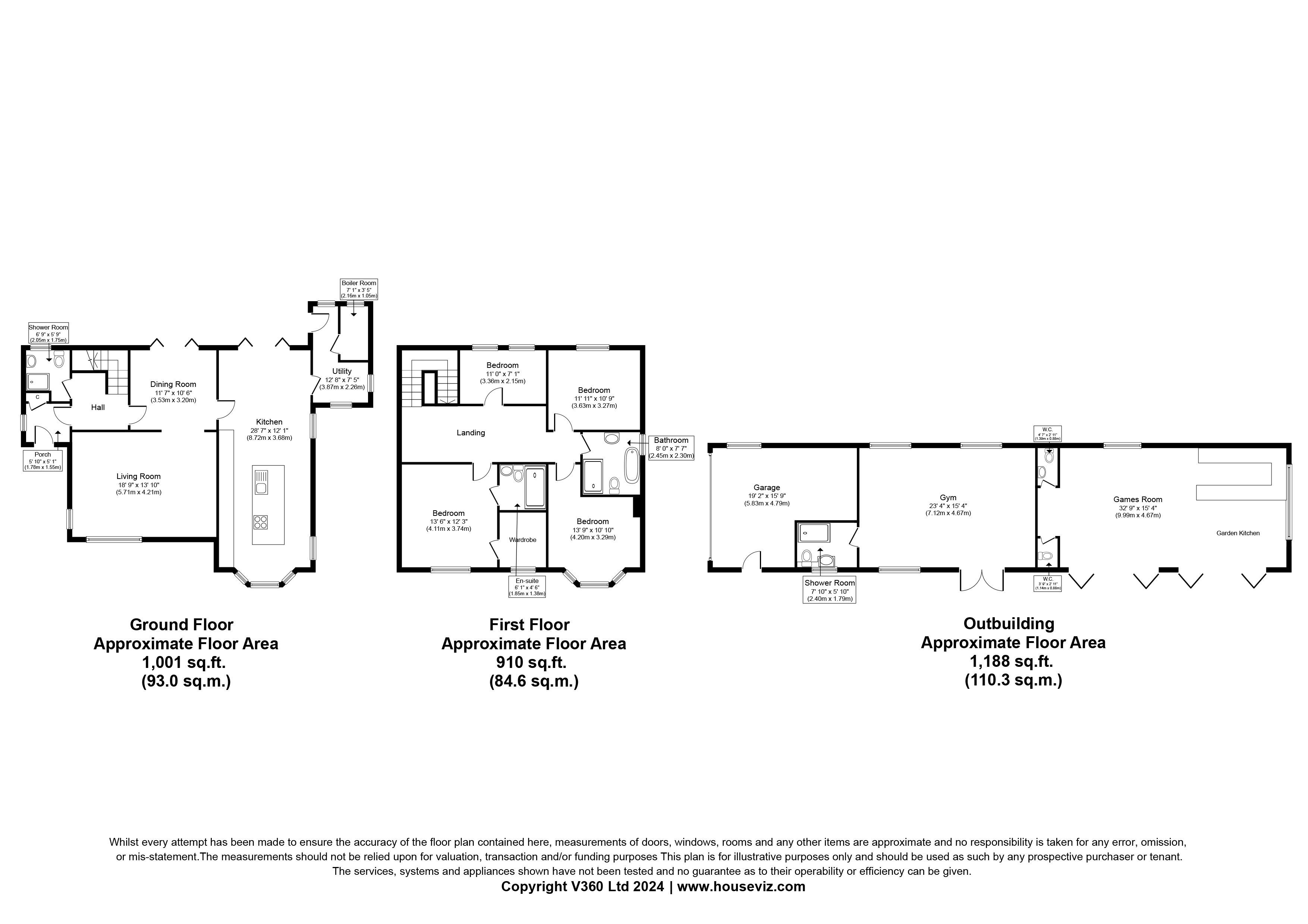Detached house for sale in Trees, Bar Road, Retford, Nottinghamshire DN22
* Calls to this number will be recorded for quality, compliance and training purposes.
Property features
- Four Bedroom Detached Property
- Sought After Village Location Close to the Popular Market Town Of Retford
- Large Outdoor Space 0.75 Acre
- Extended Annex With a Bespoke Bar, and Gym with Solar Panelling
- Main Residence Finished To A High Specification
- Large Sunken Firepit, Brick Built Pizza Oven, And Hot Tub
- State Of The Art Security System
- Utility Room And Down Stairs Shower Room
- Garage And Ample Off Street Parking
Property description
Overview
This fabulous property is perfectly positioned in the small, favoured village of saundby, with gainsbough, retford, and bawtry nearby offering a wide range of shopping, recreational facilities, and good schools. The railway station in Retford boasts a mainline direct to London's Kings Cross in 1hr 30mins. The Main residence is immaculately presented throughout and is finished to a high specification. It makes a perfect home for those who enjoy entertaining family and friends. To the ground a contemporary kitchen/diner with integrated appliances with bifold doors flooding the area with natural light, living area, dining room, utility room and downstairs shower room with oak doors throughout. On the first floor, are four bedrooms with the master benefitting from an en-suite, and a walk-in wardrobe.
To the outside, a large garden of 0.75 acres, a separate annexe with shower room, gym, and bespoke bar (needs completing) with solar panels on the roof, could easily be converted into sleeping and living accommodation. For those who love to party, there is a hot tub, sunken fire pit, brick pizza oven, and even space for a pool. The patio needs to be completed and has Indian Porcelain Tiles. There is a garage and ample parking behind electronic gates.
The property has a state-of-the-art security system, gas central heating, air conditioning in the kitchen/diner and bedrooms, and double glazing throughout.
Entrance vestibule- With side aspect arched window, original style marble flooring, wood panelling walls and built-in slim line storage cupboard.
Inner hallway- Staircase leading to the first floor with understairs storage and panelled surround.
Downstairs shower room- Rear aspect window, walk-in tiled rain shower, low-level WC and vanity hand basin.
Dining room- Bifold doors to the rear aspect with oak flooring.
Living space large bay window to the front aspect, recessed marble fireplace and oak flooring.
Kitchen/diner- Large area with bifold doors to the rear elevation, tiled flooring, bespoke contemporary built-in units with complimentary quartz work surfaces, integrated American-style fridge freezer, and a double electric Lamona oven. A central breakfast island with ceramic hob, soft close draws and composite sink with integrated dishwasher.
Utility room- Tiled flooring with space for washing machine and dryer.
First floor landing- Featuring a chandelier with oak doors throughout.
Master bedroom- Benefits from an ensuite and walk-in wardrobe
bedroom two - The front aspect bay window floods the room with natural light.
Bedroom three- Currently used as a cinema room.
Bedroom four -Rear aspect window, currently used as a dressing room.
Family bathroom-Free standing bath, walk-in rain shower, tiled walls, and floor, low-level WC.
Annexe - Project needing completion, all materials available, could be changed back into living quarters, and make an excellent Airbnb. It currently houses a gym, shower room, and bespoke bar with his, and hers WC, bifold doors and solar panels.
Outside space - Offers a lot of potential to build a swimming pool, currently has a sunken firepit which could seat upto ten people, brick-built pizza oven and hot tub. The patio has stunning Indian porcelain tiles.
Viewing is recommend to realise the full potential
Council tax band: E
Property info
For more information about this property, please contact
Keller Williams, Energise, LS16 on +44 113 427 8504 * (local rate)
Disclaimer
Property descriptions and related information displayed on this page, with the exclusion of Running Costs data, are marketing materials provided by Keller Williams, Energise, and do not constitute property particulars. Please contact Keller Williams, Energise for full details and further information. The Running Costs data displayed on this page are provided by PrimeLocation to give an indication of potential running costs based on various data sources. PrimeLocation does not warrant or accept any responsibility for the accuracy or completeness of the property descriptions, related information or Running Costs data provided here.




































.png)
