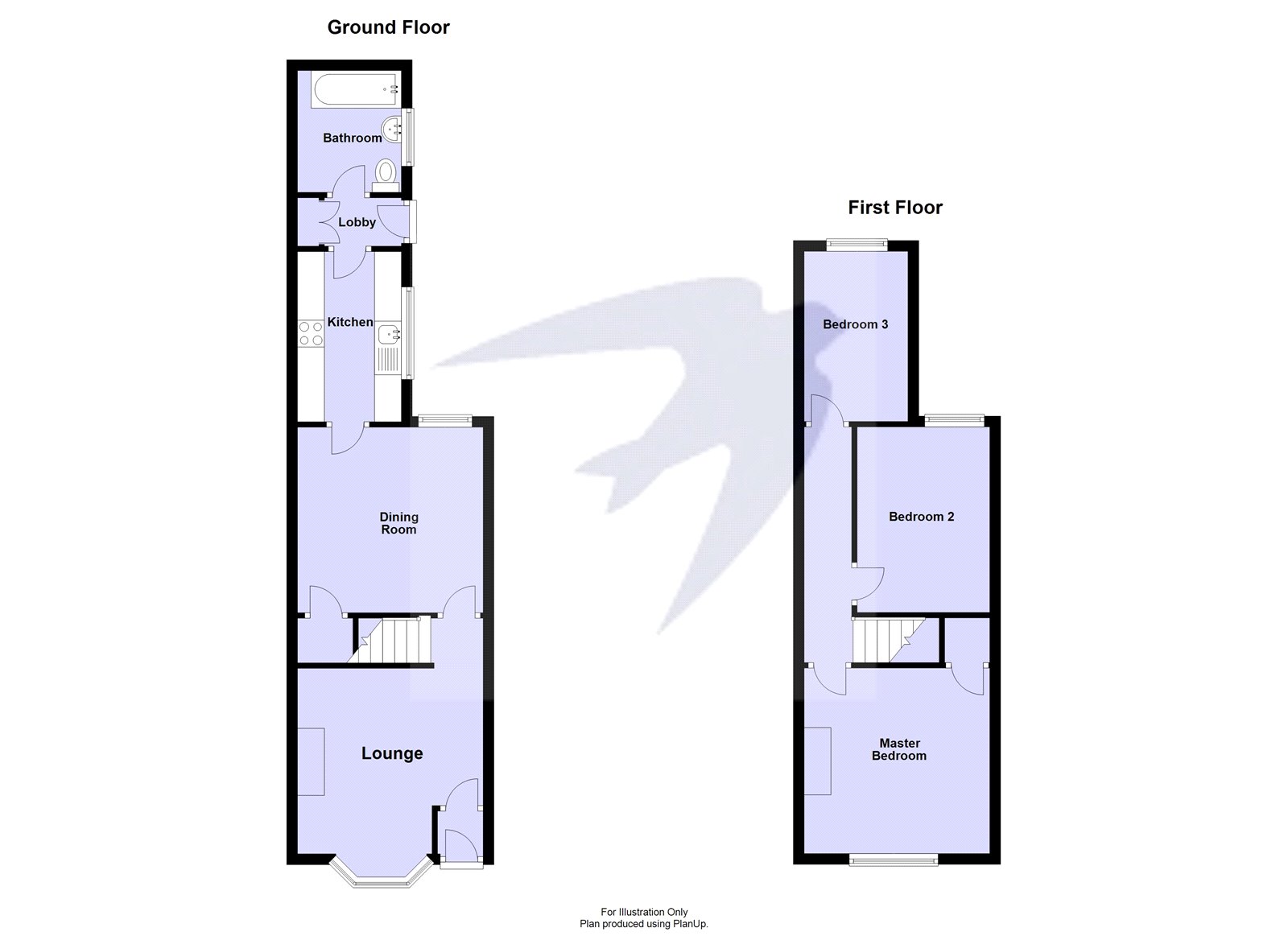Terraced house for sale in Warwick Road, Sidcup, Kent DA14
* Calls to this number will be recorded for quality, compliance and training purposes.
Property features
- Chain Free
- Three Bedrooms
- Period Style Home
- Popular County Roads
- Close to Sought After Schools
- Transport Links Close By
- Rear Garden
Property description
Welcome to our exclusive listing for a charming period-style three-bedroom mid-terrace home, nestled in a highly desirable residential area. Located in close proximity to sought-after schools and excellent transport links, this property offers the perfect blend of convenience and timeless elegance.
As you step through the front door, you'll be greeted by a warm and inviting atmosphere, with period features seamlessly integrated with modern comforts. The spacious living room provides an ideal space for relaxation and entertainment, boasting large windows that flood the room with natural light.
The well-appointed kitchen, complete with contemporary fittings and ample storage space, is sure to delight the aspiring chef. From here, access to the private rear garden allows for alfresco dining or simply enjoying a peaceful retreat outdoors.
Upstairs, three generously sized bedrooms offer comfortable accommodation for the whole family. The master bedroom exudes character with its original features, while the remaining bedrooms provide versatility for guests, children, or home office space.
Outside, the property benefits from a low-maintenance garden, perfect for those with a green thumb or those seeking a tranquil outdoor haven. Additionally, the property enjoys close proximity to a range of amenities, including shops, cafes, and parks, ensuring that everyday conveniences are always within reach.
With its period charm, convenient location, and modern comforts, this delightful home presents a rare opportunity to embrace quintessential suburban living. Don't miss your chance to make this house your home - contact us today to arrange a viewing and start your next chapter in style.
Key terms
Sidcup is located in the London Borough of Bexley. It enjoys a busy high street, a library, supermarkets, a train station, the borough's main hospital, good schools and leisure facilities.
Commuters use Sidcup train station for a direct service into Central London, with journey times from 18 minutes. Sidcup is brimming with pubs and restaurants, with friendly ‘locals’ serving the community.
Entrance Porch
Entrance door to front, carpet.
Lounge (12' 9" x 11' 4" (3.89m x 3.45m))
Into bay. Double glazed bay window to front, feature fireplace, radiator, floor boards.
Dining Room (11' 4" x 11' 4" (3.45m x 3.45m))
Double glazed window to rear, understairs storage cupboard, radiator, floor boards.
Kitchen (10' 5" x 6' 4" (3.18m x 1.93m))
Double glazed window to side, range of wall and base units, stainless steel sink unit with drainer and mixer tap, spaces for cooker, fridge/freezer and washing machine, part tiled walls, radiator, vinyl flooring.
Lobby
Double glazed door to side, fitted cupboard, vinyl flooring.
Bathroom (7' 5" x 6' 2" (2.26m x 1.88m))
Double glazed window to side, panelled bath with mixer tap and shower attachment, low level w.c, wash hand basin with mixer tap, part tiled walls, radiator, tiled flooring.
Landing
Access to loft, carpet.
Master Bedroom (11' 5" x 11' 4" (3.48m x 3.45m))
Double glazed window to front, feature fireplace, storage cupboard, radiator, floor boards.
Bedroom Two (11' 5" x 8' 1" (3.48m x 2.46m))
Double glazed window to rear, storage cupboard, radiator, carpet.
Bedroom Three (10' 5" x 6' 4" (3.18m x 1.93m))
Double glazed window to rear, radiator, floor boards.
Rear Garden
Patio area leading to lawn, established borders, shed, outside tap.
Property info
For more information about this property, please contact
Robinson Jackson - Blackfen, DA15 on +44 20 3641 5671 * (local rate)
Disclaimer
Property descriptions and related information displayed on this page, with the exclusion of Running Costs data, are marketing materials provided by Robinson Jackson - Blackfen, and do not constitute property particulars. Please contact Robinson Jackson - Blackfen for full details and further information. The Running Costs data displayed on this page are provided by PrimeLocation to give an indication of potential running costs based on various data sources. PrimeLocation does not warrant or accept any responsibility for the accuracy or completeness of the property descriptions, related information or Running Costs data provided here.






























.png)

