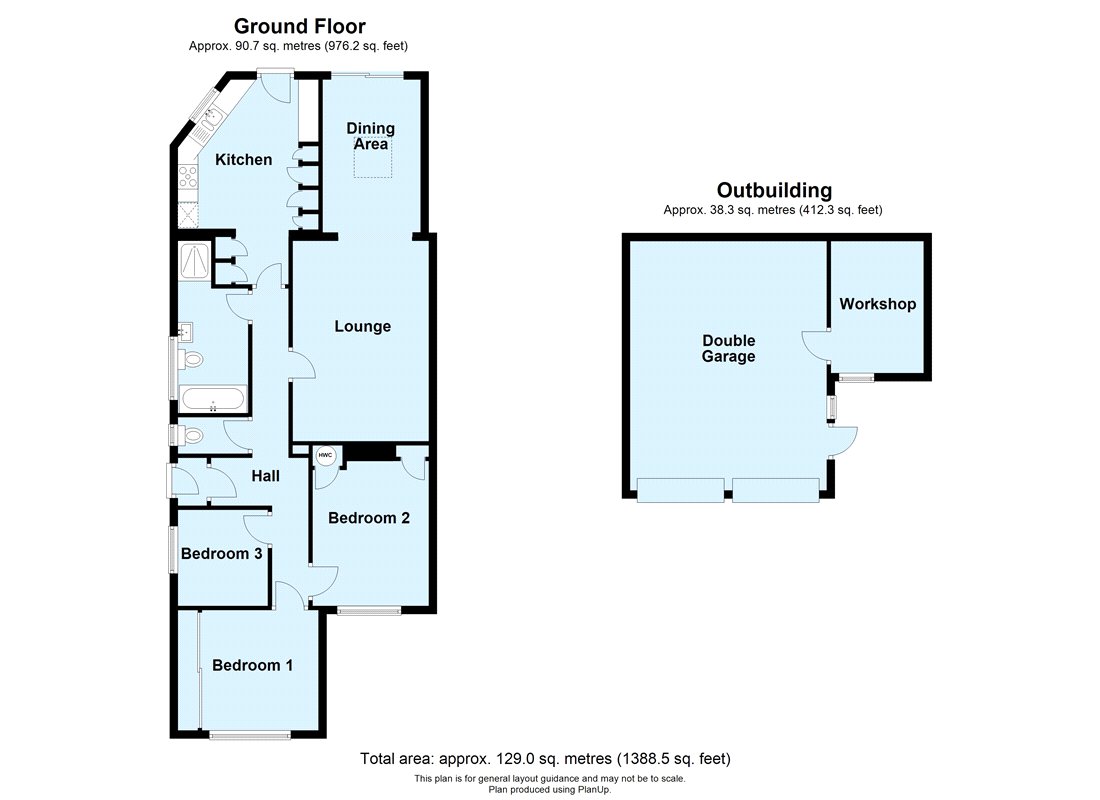Bungalow for sale in Whitefield Close, St Pauls Cray, Kent BR5
* Calls to this number will be recorded for quality, compliance and training purposes.
Property features
- Well Presented Accommodation
- Two Reception Rooms
- Extended To Rear
- Stunning Fitted Kitchen
- Four Piece Suite Bathroom
- Off Road Parking
Property description
** guide price £425,000 - £450,000 **
An opportunity to purchase this deceptively spacious three bedroom bungalow situated in a quite cul-de sac location. The property benefits from a rear extension & detached double garage/workshop. * well presented accommodation * two reception rooms * extended to rear * stunning fitted kitchen * four piece suite bathroom * off road parking *
Exterior
Rear Garden: Paved and offering low maintenance. Side access.
Driveway: Providing off road parking.
There is also access via a shared part of the driveway leading to:-
Detached Double Garage: 20'4 x 16'3: (Not currently suitable for parking). With up and over door. Power & lighting. Personal door to rear garden. There is also a separate additional workshop/home office area measuring 10'6 x 7'4.
Key terms
Whitefield Close is conveniently situated for a range of local amenities including Nugent Park Shopping Centre and St Mary Cray Station. The property is also only a short drive to Orpington High Street and Station.
The property benefits from a large boarded loft which the vendor has advised us this gives potential for an extension (STPP).
Entrance Porch:
Double glazed opaque door.
Entrance Hall:
Access to loft, cloaks cupboard and fitted carpet.
Cloakroom:
Fitted with a wash hand basin and wc. Double glazed opaque window.
Lounge: (16' 4" x 10' 9" (4.98m x 3.28m))
Radiator and fitted carpet. Air conditioning unit. Large archway to:-
Dining Area: (11' 8" x 7' 9" (3.56m x 2.36m))
Double glazed sliding patio door opening onto the rear garden. Fitted carpet. Skylight roof window.
Kitchen: (16' 7" x 7' 8" (5.05m x 2.34m))
(Maximum dimensions). Fitted with a modern range of high gloss wall and base units in white with complimentary work surfaces. Integrated oven, gas hob and extractor fan. Built in fridge freezer and dishwasher. Space for washing machine & dryer. One and a half sink unit with water softener & drainer. Double glazed opaque window to side. Double glazed door to rear.
Bedroom 1: (11' 5" x 9' 5" (3.48m x 2.87m))
Double glazed window to front. Fitted wardrobes, radiator and fitted carpet. Ceiling fan with dual lighting.
Bedroom 2: (11' 2" x 9' 4" (3.4m x 2.84m))
Double glazed window to front, storage cupboard, airing cupboard and fitted carpet.
Bedroom 3: (7' 6" x 7' 1" (2.29m x 2.16m))
Double glazed opaque window to side, radiator and fitted carpet.
Family Bathroom:
Fitted with a matching four piece suite in white comprising a walk in shower cubicle, panelled bath, pedestal wash hand basin and wc. Radiator. Extractor fan. Double glazed opaque window to side.
Property info
For more information about this property, please contact
Robinson Jackson - Orpington, BR6 on +44 1689 490096 * (local rate)
Disclaimer
Property descriptions and related information displayed on this page, with the exclusion of Running Costs data, are marketing materials provided by Robinson Jackson - Orpington, and do not constitute property particulars. Please contact Robinson Jackson - Orpington for full details and further information. The Running Costs data displayed on this page are provided by PrimeLocation to give an indication of potential running costs based on various data sources. PrimeLocation does not warrant or accept any responsibility for the accuracy or completeness of the property descriptions, related information or Running Costs data provided here.
























.png)

