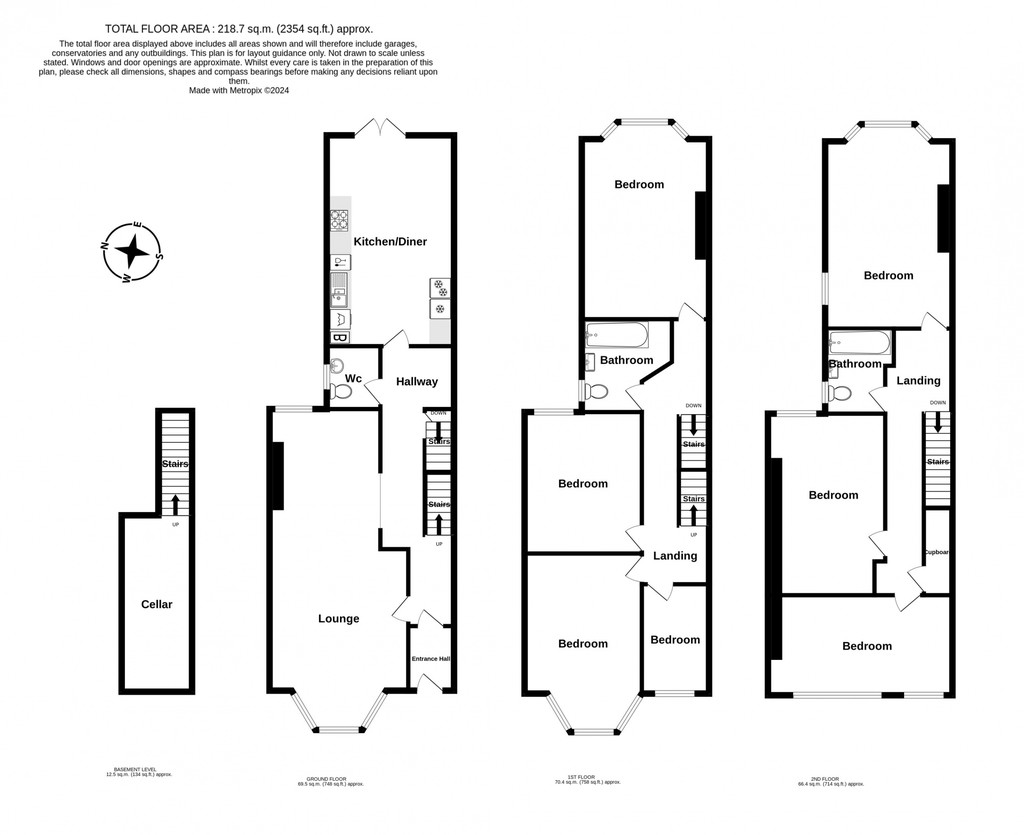Terraced house for sale in Norfolk Road, Cliftonville, Margate CT9
* Calls to this number will be recorded for quality, compliance and training purposes.
Property features
- Private garden
Property description
Find your new pad on a great street, in the trendy Cliftonville area of Margate. You are but a 30 minute walk/seven minute drive/eight minute cycle from Margate Station.
The house is ready to go and cleanly-finished, and will suit a growing family or entertainers, who like to host friends and family. It could also work as a savvy investment opportunity.
As you enter the front gate of the property, you are welcomed by a well-kept and easy to maintain front garden, keeping you set back to what is an already fairly quiet road.
Heading inside, we’ll start on the ground floor. The bright open-plan reception/dining room is really spacious with high ceilings (setting the scene) and benefits from a large bay window to the front of the house, graced with custom-made shutters.
Stepping out of here and down the hallway, you have a well-presented handy downstairs w.c. Then it is onto the herringbone-floored kitchen, which leads seamlessly out to the garden, via double-glazed French doors. Your garden faces east so gets fab morning sun.
The kitchen is modern and nicely-finished, with plenty of storage, and a built-in seating area; giving you an extra social space to enjoy your breakfast/morning coffee.
The rear garden is similar to the front: A no-nonsense easy to maintain space that is a great area to relax with a cuppa or sit down with a glass of something stronger after a long day.
The first and second floors combined host six double bedrooms plus an independent utility room (with washer, dryer, linen storage and a basin). Each floor has a neat windowed bathroom - both with white suites. The natural master bedroom (first floor, front) has a big bay window facing west.
All the bedrooms enjoy neutral decor and smart pale carpet to the floor.
What’s around? You have all the bars, restaurants and shops of Northdown Road at one end of your street, and at the other end you are walking distance from Turner Contemporary, Walpole Bay and of course - the beach!
For more information about this property, please contact
Munday's, London, SE5 on +44 20 8022 4441 * (local rate)
Disclaimer
Property descriptions and related information displayed on this page, with the exclusion of Running Costs data, are marketing materials provided by Munday's, London, and do not constitute property particulars. Please contact Munday's, London for full details and further information. The Running Costs data displayed on this page are provided by PrimeLocation to give an indication of potential running costs based on various data sources. PrimeLocation does not warrant or accept any responsibility for the accuracy or completeness of the property descriptions, related information or Running Costs data provided here.



























.png)
