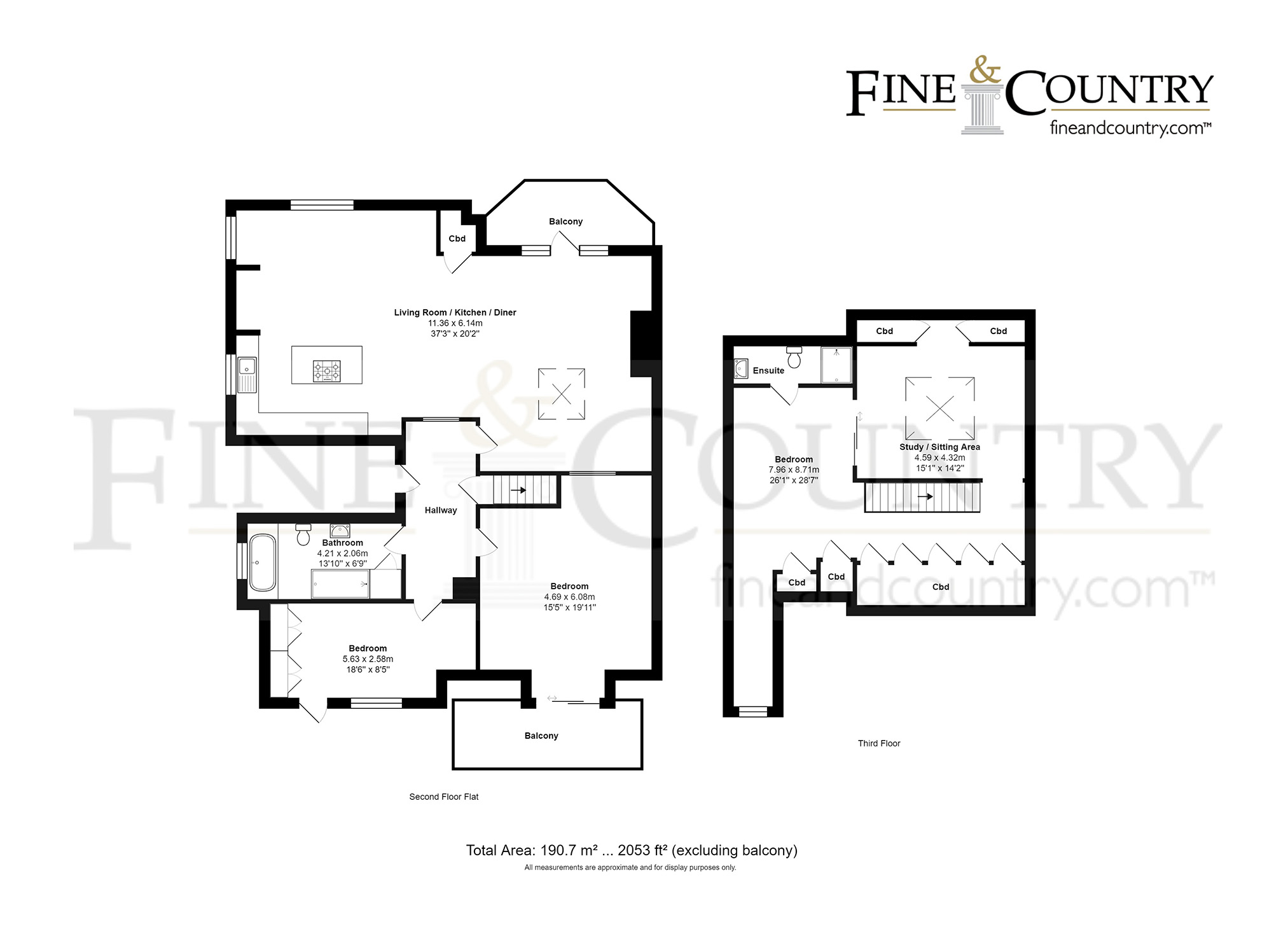Flat for sale in Third Avenue, Hove, East Sussex BN3
* Calls to this number will be recorded for quality, compliance and training purposes.
Property features
- Two balconies
- Open plan living
- Period building
- Modern interior
- Share of freehold
- Top floor maisonette
- Sea views
- Close to shops
- Over 2,000 sq ft
Property description
*** Guide Price £1,000,000 - £1,100,000 ***
spacious (over 2,000 sq ft) modern three bedroom apartment set across two floors in hove’s third avenue with east and west facing balconies. Close to the sea as well as cafés and amenities of church road.
In Brief
This contemporary second floor maisonette set on Hove’s architecturally beautiful Third Avenue benefits from two balconies. Inside is bathed with natural light throughout the property with cleverly placed windows, glass doors and statement skylights and exposed brick wall evokes a luxury New York loft style.
The property briefly comprises of one large open plan kitchen diner, two bathrooms (including an ensuite) and three bedrooms.
In more detail
Set on the top floor, this maisonette spans the width of the building, ensuring approx. 2,053Sq Ft of space. Dark wood floors invite a sense of warmth upon entering the home. The open plan kitchen, diner, lounge continues the dark wood flooring, complimenting the industrial juxtapositions of the exposed brick wall with shelving providing stylistic storage, as well as the oxidised metal style island. The Kitchen has been thoughtfully designed, with the gas hob on the island, meaning you can host whilst engaging with your guests.
The lounge area features architectural stylings such an internal skylight that draws light from the skylight in the ceiling above as well as a glass wall to the hall way. The French doors out to the balcony remind that the building is a classic Victorian design with decorative square window panels above all add to a chic feel.
Across the hallway, two double bedrooms, the larger of which has access to the second balcony facing East, perfect for taking the time to wake up with a morning coffee. The other bedroom on this floor has space for wardrobes, a great space for a child’s bedroom to hide away toys and clothes.
The larger family bathroom comprises of a bath and separate shower and sink, neutral tone tiles surround for a calm space.
Upstairs, leads to a grand primary suite, featuring beautiful mid century modern stained hard wood side table and headboard is mirrored by the shelving and TV display area. A modern ensuite with a shower is neutrally tiled throughout. An abundance of storage space is cleverly organised, perfect for suitcases and other cumbersome items.
To the side is a large versatile space, currently used as an office but could easily be a lounge/additional living area. A playful design of two skylights allows for light and a feeling of connection to the rest of the home.
With a bustling café culture at one end of the road and the beach and seafront at the other The Avenues are one of Hove’s most sought after locations and perfectly situated for all that this city has to offer. When it comes to shops, bars and restaurants there’s no shortage of choice as the amenities of Church Road, Western Road and Brighton City centre are all close by.
Plenty of bus services provide access to all parts of the city as well as nearby outlying villages, while Hove mainline train station is approximately half a mile away providing regular routes to London and Gatwick. Popular local schools include St Andrew’s C of E Primary School, Hove Junior School and Brunswick Primary School.
Situated in parking zone N, this maisonette is currently in council tax band E.
Broadband & Mobile Phone Coverage – Prospective buyers should check the Ofcom Checker website
Planning Permissions – Please check the local authority website for any planning permissions that may affect this property or properties close by.<br /><br />
Property info
For more information about this property, please contact
Sawyer & Co, BN3 on +44 1273 767126 * (local rate)
Disclaimer
Property descriptions and related information displayed on this page, with the exclusion of Running Costs data, are marketing materials provided by Sawyer & Co, and do not constitute property particulars. Please contact Sawyer & Co for full details and further information. The Running Costs data displayed on this page are provided by PrimeLocation to give an indication of potential running costs based on various data sources. PrimeLocation does not warrant or accept any responsibility for the accuracy or completeness of the property descriptions, related information or Running Costs data provided here.

































.png)
