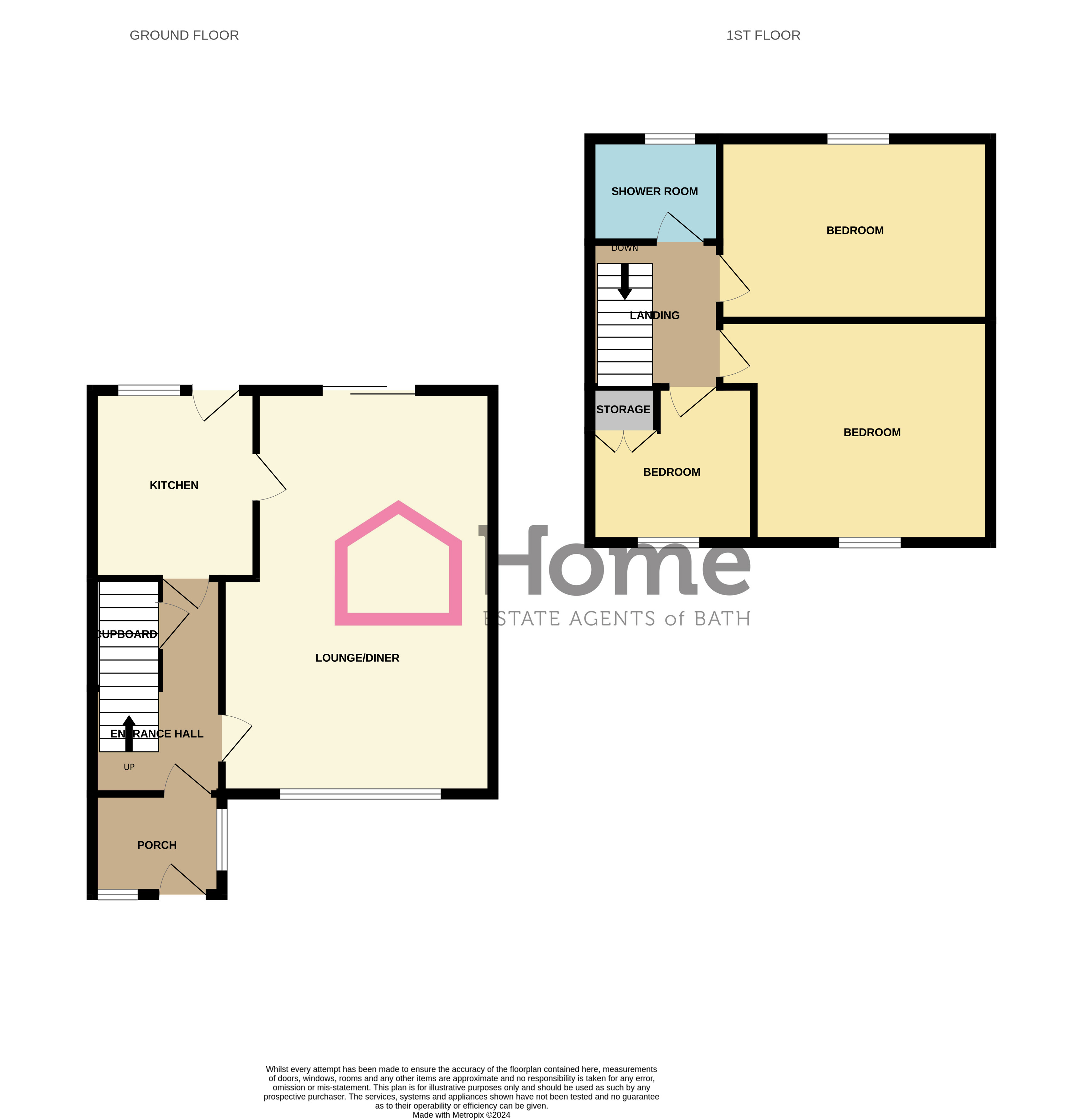Terraced house for sale in Redland Park, Bath BA2
* Calls to this number will be recorded for quality, compliance and training purposes.
Property features
- Terraced home
- 3 bedrooms
- Popular development
- Well maintained
- Upgraded shower room
- Excellent decorative order throughout
- Parking to the front
- Gardens
- Early viewings advised
Property description
Entrance Porch:
Entered via double glazed and leaded light front door, double glazed and leaded light windows to front and side aspect, tiled flooring.
Entrance Hall:
Entered via double glazed front door, stairs rising to first floor landing, laminate flooring, radiator, understairs cupboard, double panelled radiator, downlights, white panelled door to :-
Lounge/Diner: 6.55m x 3.85m
Feature inset electric fire with hearth and mantle piece, leaded light double glazed bow window to front aspect, TV point, laminate flooring, coved ceiling, radiator.
Diner Area:
Laminate flooring, radiator, double glazed patio doors to rear, white panelled door to :-
Kitchen: 3.04m x 2.67m
Modern fitted kitchen with full range of base level cupboards and drawers, matching wall units, integrated fridge freezer and dishwasher, inset stainless steel sink with mixer tap over, fitted work surfaces with 4 ring gas hob, matching stainless steel electric double oven, stainless steel canopy extractor hood, cupboard containing Worcester gas combi boiler, tiled splashbacks, inset downlights, double glazed door and window to rear and side aspect.
First Floor Landing:
Access to loft space with ladder, fitted light and power, fitted down lights, white panelled doors to :-
Bedroom: 3.69m x 3.05m
Leaded light double glazed window to front aspect, full range of fitted wardrobes, top boxes and bridging unit.
Bedroom: 3.43m x 2.76m
Double glazed window to rear aspect, radiator, far reaching views, fitted downlights.
Bedroom: 2.65m x 2.67m
Leaded light double glazed window to front aspect.
Shower Room: 2.18m x 1.68m
Upgraded shower room with walk in shower cubicle with white tray, sliding glazed doors, mixer shower over, extractor fan, inset wash hand basin with vanity unit under, low flush WC with concealed cistern, chrome towel radiator, tiled walls and flooring, fitted recess with glazed shelving, fitted downlights, double glazed window to rear aspect.
Front Garden:
Steps down and gate to low maintenance front garden with retaining wall and trellis fencing.
Rear Garden:
Low maintenance rear garden with path, fencing and gate to the rear, block built store, steps up to raised patio area.
Parking:
Parking to the front.
Disclaimer
Please note that these particulars do not constitute or form part of an offer or contract, nor may they be regarded as representations. All interested parties must verify their accuracy and your solicitor must verify tenure/lease information, fixtures and fittings and planning/ building regulation consents. All dimensions are approximate and quoted for guidance only. Reference to appliances and/or services does not imply that they are necessarily in working order or fit for the purpose.
Property info
For more information about this property, please contact
@ Home Estate Agents, BA2 on +44 1225 616065 * (local rate)
Disclaimer
Property descriptions and related information displayed on this page, with the exclusion of Running Costs data, are marketing materials provided by @ Home Estate Agents, and do not constitute property particulars. Please contact @ Home Estate Agents for full details and further information. The Running Costs data displayed on this page are provided by PrimeLocation to give an indication of potential running costs based on various data sources. PrimeLocation does not warrant or accept any responsibility for the accuracy or completeness of the property descriptions, related information or Running Costs data provided here.


























.png)

