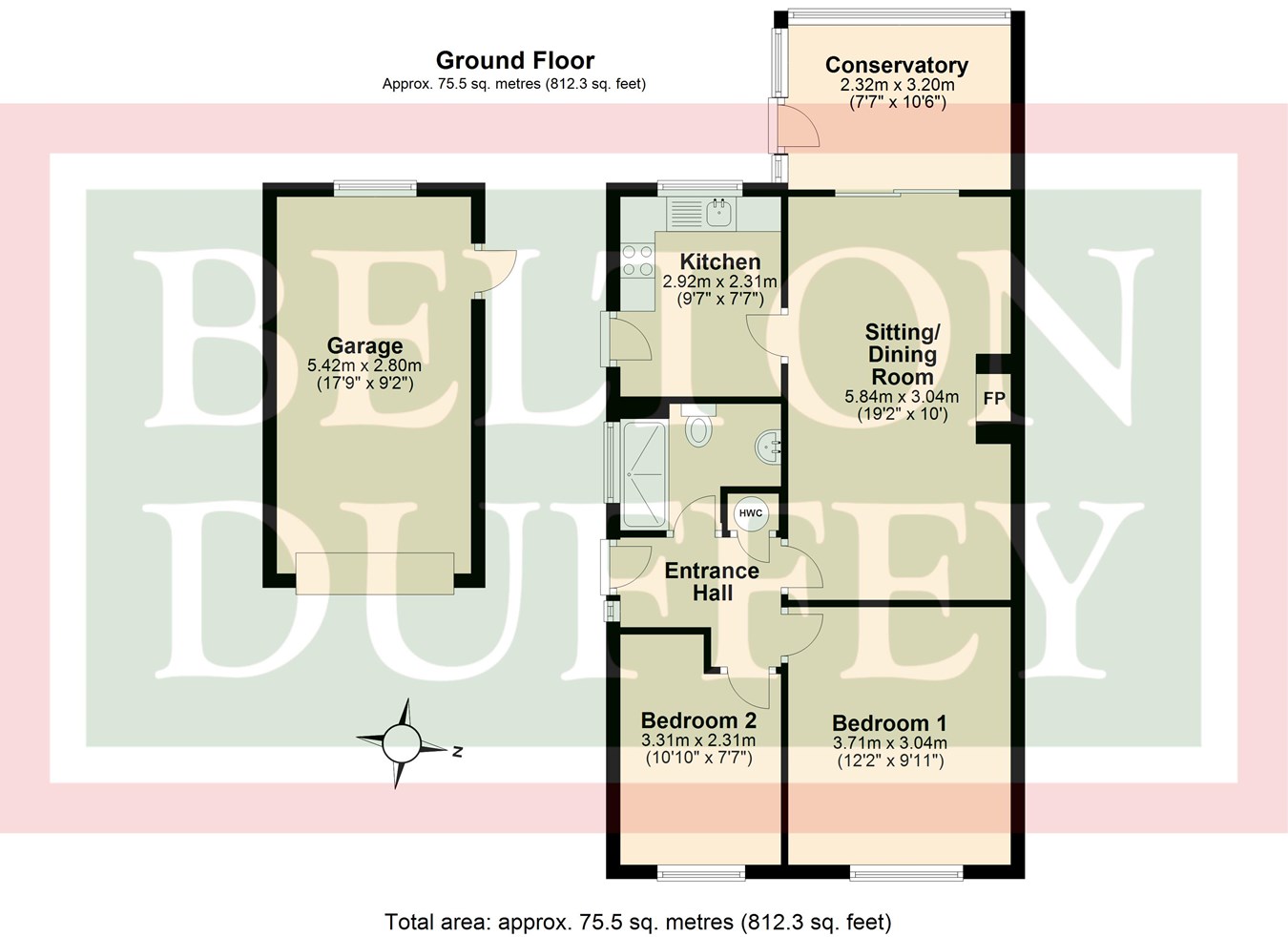Semi-detached bungalow for sale in Heath Rise, Syderstone PE31
* Calls to this number will be recorded for quality, compliance and training purposes.
Property description
Outside, there is driveway parking for 2 cars, a detached garage with a small lawned front garden and an attractive west facing garden to the rear which backs onto countryside.
Syderstone is a traditional Norfolk village, surrounded by undulating well-wooded countryside. It also has the benefit of Syderstone Common, a Site of Special Scientific Interest - an area of particular interest due to rare flora and fauna - which is particularly notable for the presence of a population of natterjack toads. The Common is a beautiful wildlife haven popular with birdwatchers, ramblers and dog walkers.
The village has some fine cottages and houses built in the local brick and flint, St Mary's parish church with its historic round tower, public house (currently closed), a thriving village hall and a well equipped children's playing field in the centre of the village.
Mains electricity, mains water and mains drainage. Electric night storage heating and a wood burning stove installed in the sitting/dining room. EPC Rating Band D.
Borough Council of King's Lynn and West Norfolk, Kings Court, Chapel Street, King's Lynn, Norfolk, PE30 1EX. Council Tax Band B.
Entrance hall
A partly glazed UPVC door with a glazed side panel leads from the driveway to the side of the property into the L-shaped entrance hall. Shelved airing cupboard housing the hot water cylinder, night storage heater, loft hatch, doors to the 2 bedrooms, shower room and a partly glazed door leading into:
Sitting/dining room
5.84m x 3.04m (19' 2" x 10' 0")
Fireplace housing a wood burning stove on a slate tiled hearth, night storage heater, room for a dining table and chairs and sofas etc. Door to the kitchen and sliding patio doors leading into:
Conservatory
3.20m x 2.32m (10' 6" x 7' 7")
Double glazed UPVC construction with a polycarbonate roof and fine far reaching views over the rear garden and countryside beyond. Vinyl flooring and a patio door leading outside.
Kitchen
2.92m x 2.31m (9' 7" x 7' 7")
A range of white base and wall units with laminate worktops incorporating a stainless steel sink unit, tiled splashbacks. Cooker space with an extractor hood over, space and plumbing for a washing machine and space for a freestanding fridge freezer. Window overlooking the rear garden and a partly glazed UPVC door leading outside to the side of the property.
Bedroom 1
3.71m x 3.04m (12' 2" x 10' 0")
Electric radiator and a window to the front of the property.
Bedroom 2
3.31m x 2.31m (10' 10" x 7' 7")
Electric radiator and a window to the front of the property.
Shower room
2.30m x 1.82m (7' 7" x 6' 0")
A white suite comprising a shower cubicle with an electric shower, pedestal wash basin and WC. Tiled splashbacks, shaver point, electric wall heater, extractor fan and a window to the side with obscured glass.
Outside
18 Heath Rise is set back from the cul-de-sac behind a lawned front garden with a shrub bed and a gravelled driveway to the side providing parking for up to 2 cars and leading to the detached garage and 2 side entrance doors to property.
A paved walkway through a pergola arch planted with climbing plants leads to the attractive west facing rear garden which backs onto countryside. The garden comprises a paved terrace opening out from the conservatory with a lawn beyond, perimeter borders, garden pond and a barked seating area providing a vantage point to admire the fine far reaching views.
Garage
5.42m x 2.80m (17' 9" x 9' 2")
Up and over door to the front, window to the rear, power and light and a door leading to the rear garden.
Property info
For more information about this property, please contact
Belton Duffey, NR21 on +44 1328 854009 * (local rate)
Disclaimer
Property descriptions and related information displayed on this page, with the exclusion of Running Costs data, are marketing materials provided by Belton Duffey, and do not constitute property particulars. Please contact Belton Duffey for full details and further information. The Running Costs data displayed on this page are provided by PrimeLocation to give an indication of potential running costs based on various data sources. PrimeLocation does not warrant or accept any responsibility for the accuracy or completeness of the property descriptions, related information or Running Costs data provided here.



























.png)