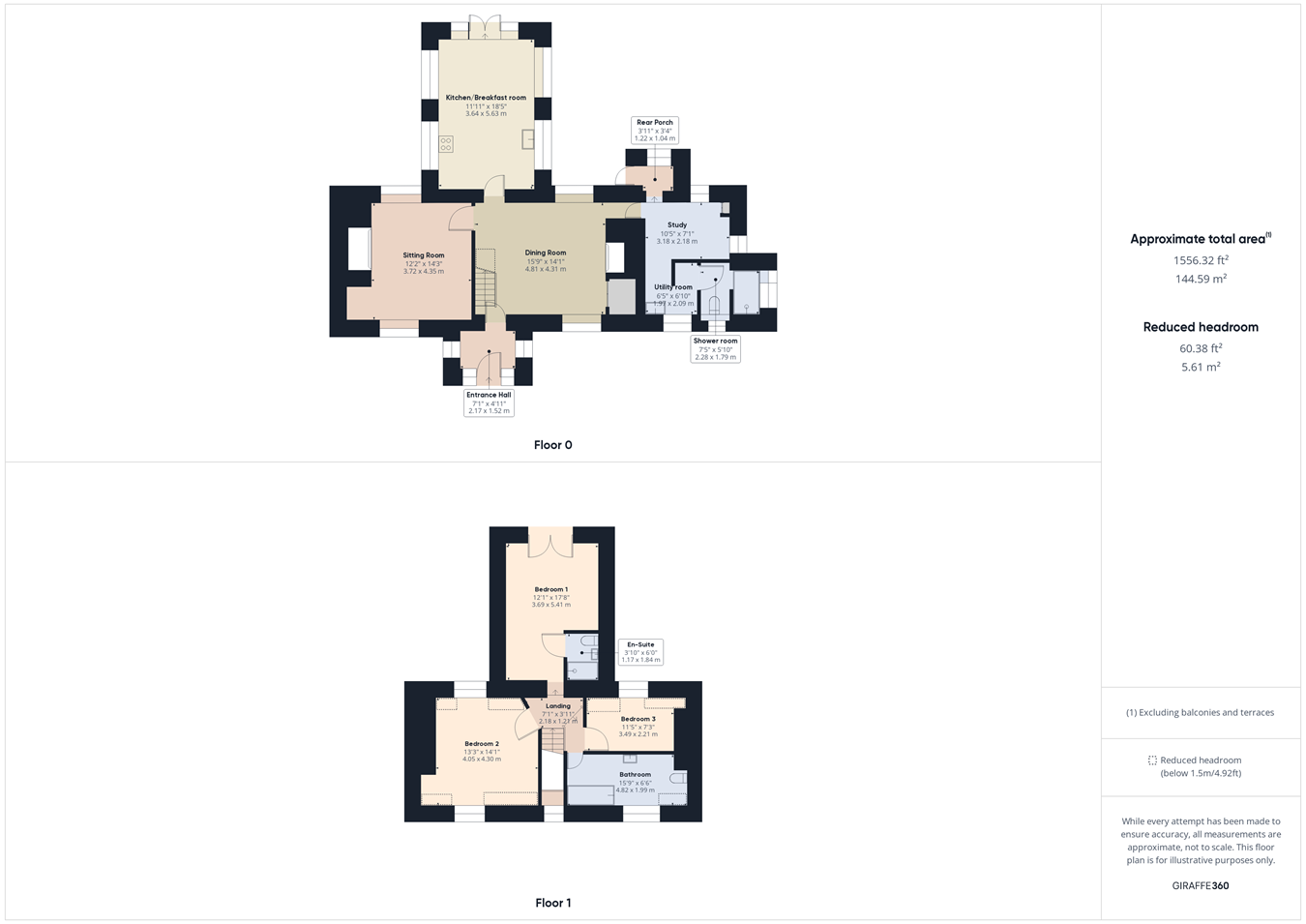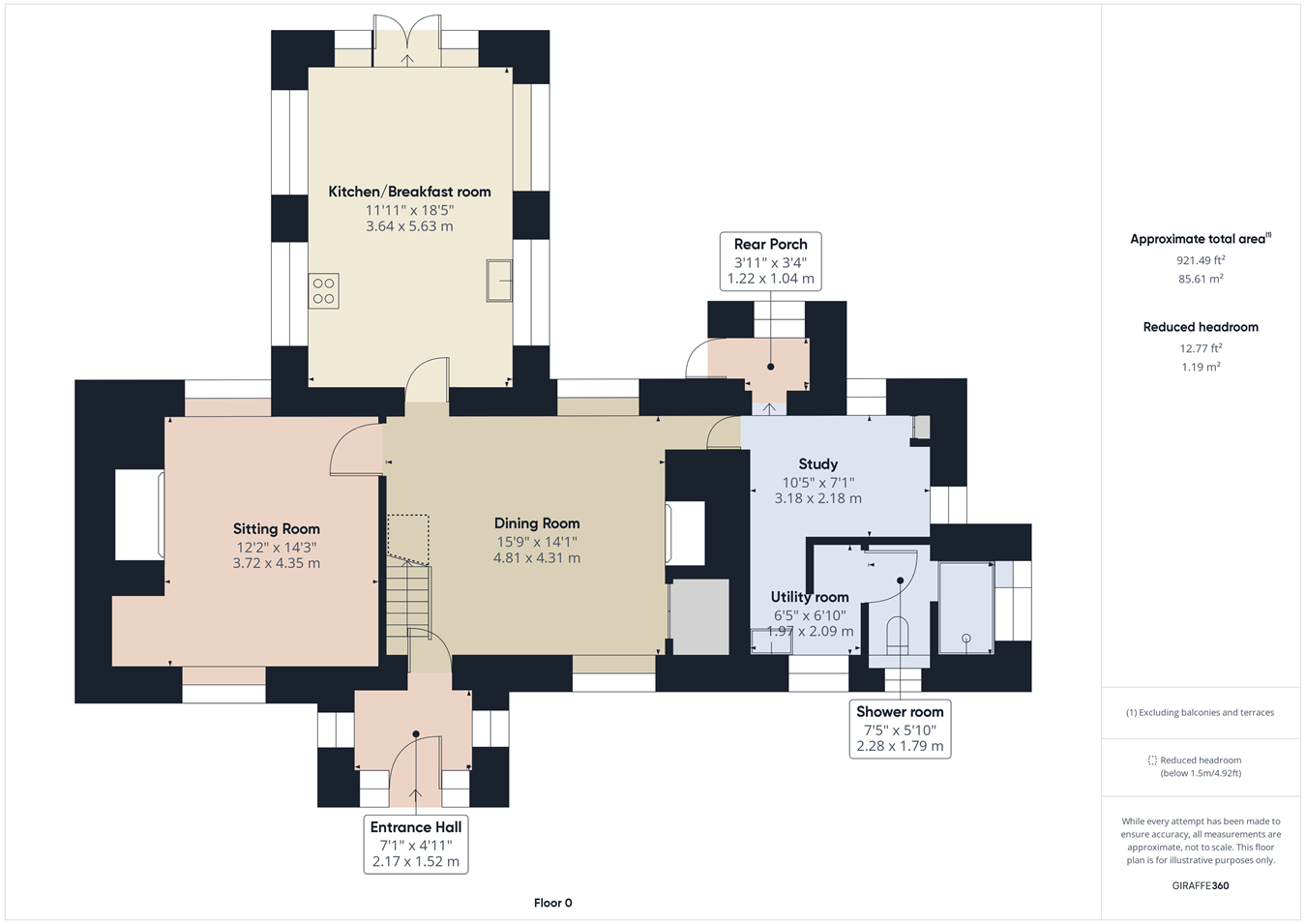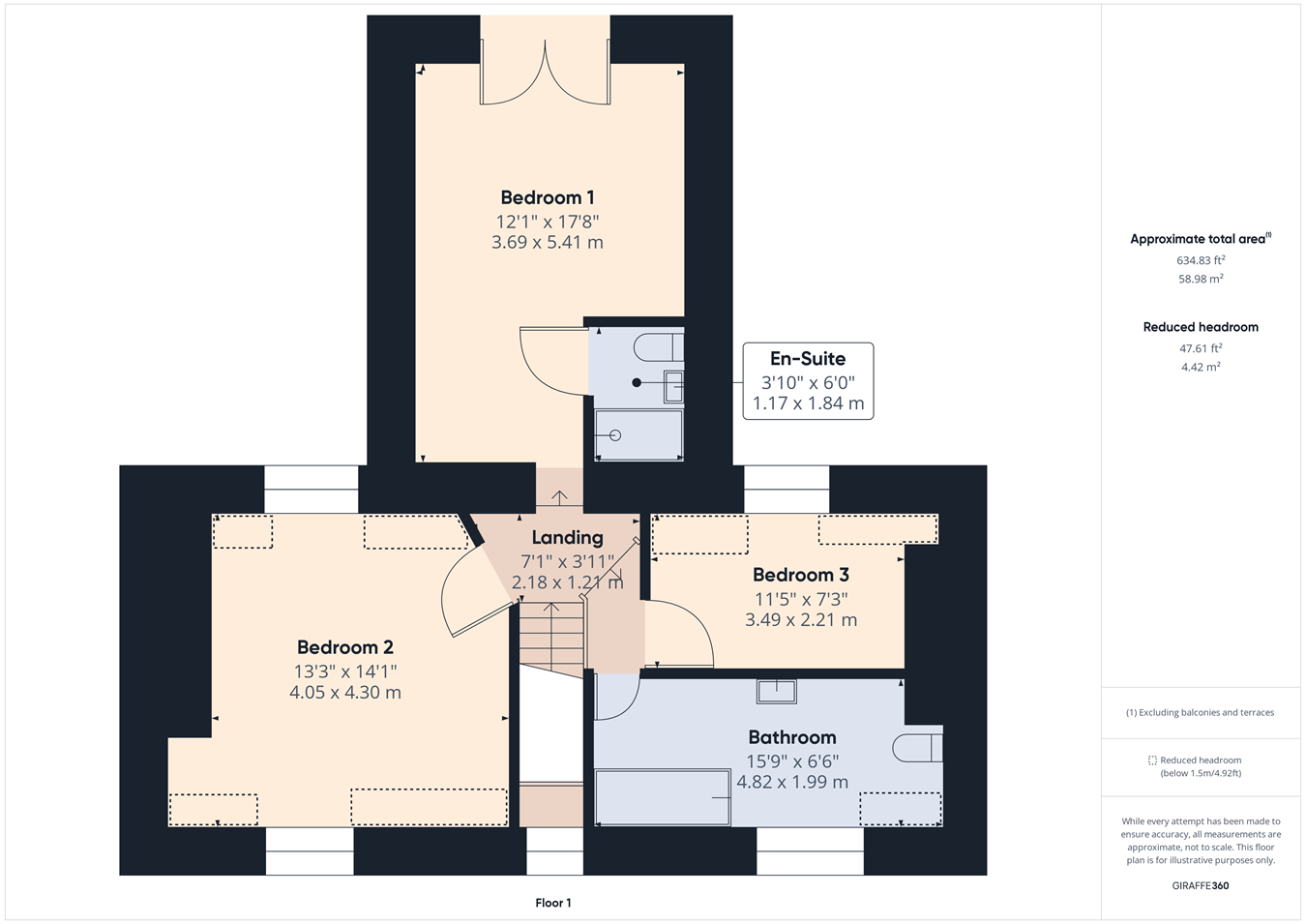Detached house for sale in Market Lane, Crimplesham, King's Lynn PE33
* Calls to this number will be recorded for quality, compliance and training purposes.
Property features
- Superb Extended Detached Cottage
- Land & Gardens In Excess Of 3 Acres
- 3 Double Bedrooms & En-suite
- Period Features Including Fireplaces & Beams
- Open plan Kitchen/Breakfast Room
- 2 Receptions, Study, Utility & Shower Room
- Two Stables & Cart Lodge
- Additional Vehicular Access To Land
- UPVC Double Glazing & Oil Central Heating
- Double Garage & Generous Driveway
Property description
Entrance Porch
7' 1" x 4' 11" (2.16m x 1.50m) Door to front. Windows to either side. Tiled floor. Timber door to:
Dining Room
15' 9" x 14' 1" (4.80m x 4.29m) Recessed fireplace with wood burning stove. Original timber floor. Bowed windows to front. Window to rear. Two wall lights. Exposed beams. Staircase to first floor. Built in storage cupboard. Stable door to kitchen. Door to sitting room. Half glazed door to study.
Study
10' 5" x 7' 1" (3.17m x 2.16m) Window to rear and side. Built in cupboard & book shelf. Original timber floor. Opening to rear porch & utility room.
Kitchen/Breakfast Room
11' 11" x 18' 5" (3.63m x 5.61m) Solid timber painted units. Oak worktop. Butler sink. Range oven. Space for fridge freezer. Four windows. UPVC double glazed patio doors to rear. Wood parquet floor. Spot lights. Exposed feature wall. Radiator.
Utility Room
6' 5" x 6' 10" (1.96m x 2.08m) Sink with cupboard under worktop with space for washing machine & tumble dryer. Window to front. Spot lights. Door to cloakroom..
Shower Room
7' 5" x 5' 10" (2.26m x 1.78m) Window to front. W.C. Tiled floor. Radiator. Opening to shower which is fully tiled with window to side.
Rear Porch
3' 11" x 3' 4" (1.19m x 1.02m) Tiled floor. Door & window to rear.
Sitting Room
12' 2" x 14' 3" (3.71m x 4.34m) Inglenook fireplace with wood burning stove. Bowed windows to front and rear. Television point. Two radiators. Two wall lights.
First Floor Landing
Loft access. Radiator. Doors to bedrooms and bathroom.
Bedroom 1
12' 1" x 17' 8" (3.68m x 5.38m) Vaulted ceiling. Two double glazed Velux windows. Patio doors to Juliette balcony. Radiator. Television point. Door to En-suite.
En-suite
3' 10" x 6' 0" (1.17m x 1.83m) Tiled shower enclosure. W.C. Wash hand basin within vanity unit. Tile floor. Radiator. Extractor fan.
Bedroom 2
13' 3" x 14' 1" (4.04m x 4.29m) Window to front and rear. Two radiators.
Bedroom 3
11' 5" x 7' 3" (3.48m x 2.21m) Window to rear. Radiator. Shelving to recess.
Bathroom
15' 9" x 6' 6" (4.80m x 1.98m) Free standing antique copper bath with mixer tap (available by separate negotiation, will be replaced with an alternative free standing bath if not required). Wash hand basin within antique vanity unit. W.C. Radiator. Window to front. Timber floor.
Property info
For more information about this property, please contact
King & Partners, PE38 on +44 1366 681978 * (local rate)
Disclaimer
Property descriptions and related information displayed on this page, with the exclusion of Running Costs data, are marketing materials provided by King & Partners, and do not constitute property particulars. Please contact King & Partners for full details and further information. The Running Costs data displayed on this page are provided by PrimeLocation to give an indication of potential running costs based on various data sources. PrimeLocation does not warrant or accept any responsibility for the accuracy or completeness of the property descriptions, related information or Running Costs data provided here.















































.png)
