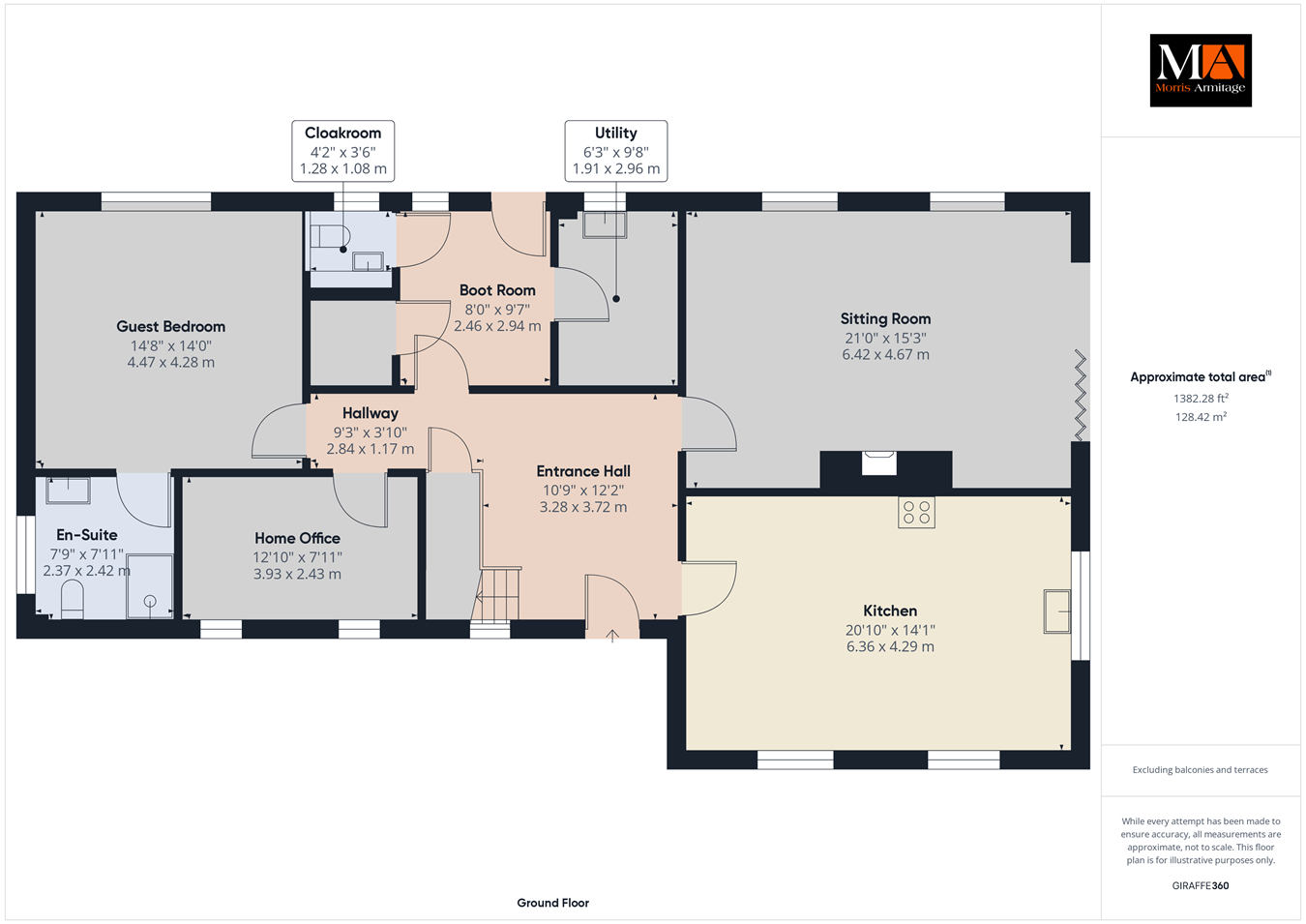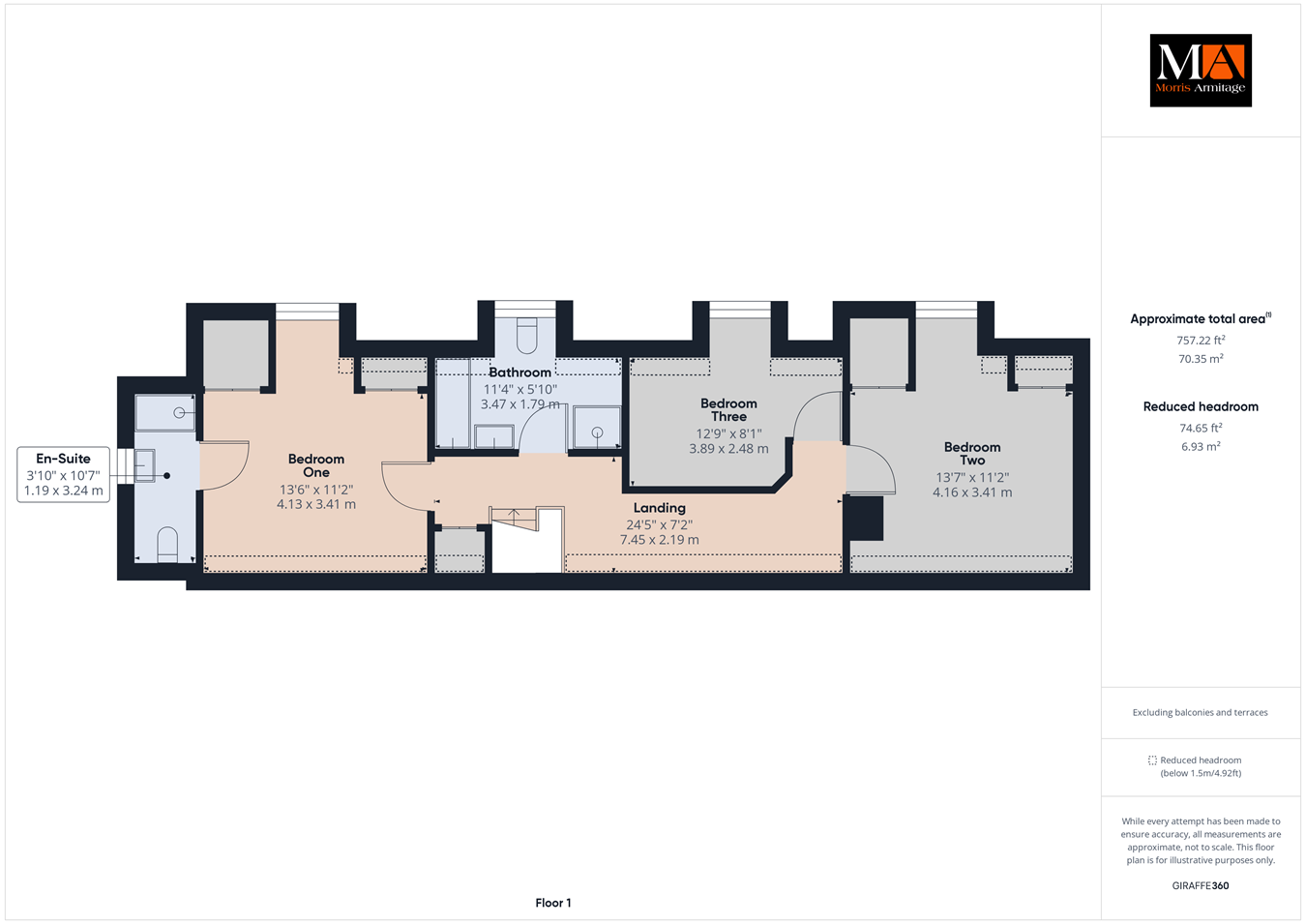Detached house for sale in Howdale Road, Downham Market PE38
* Calls to this number will be recorded for quality, compliance and training purposes.
Property features
- No onward chain
- Detached Property
- 4 Bedrooms
- En-Suite and Family Bathroom
- Kitchen, Utility and Boot Room
- Private Gardens
- Detached Double Garage
- Enviable Location
- Walking Distance To Town Centre
- New Build
Property description
4 Double Bedrooms
2 En-Suites and Family Bathroom
Spacious Hallway
Large Sitting Room and Kitchen
Home Office
Boot Room and Utility
Generous Grounds and Gardens
Double Garage
Ground Floor
Spacious Entrance Hall
12’2” x 10’9” (3.28m x 3.71m)
Sitting Room:-
21’0” x 15’” (6.42m x 4.67m)
Kitchen:-
20’10” x 14’1” (6.36m x 4.29m)
Home Office:-
12’10” x 7’11” (3.93m x 2.43m)
Cloakroom
Utility:-
9’8” x 6’3” (2.96m x 1.91m)
Store/Service Room
Guest Room:-
14’8” x 14’0” (4.47m x 4.28m)
En-Suite:-
7’11” x 7’9” (2.42m x 2.37m)
First Floor
Bedroom 1:-
13’6” x 11’2” (4.13m x 3.41m)
En-Suite:-
10’7” x 3’10” (3.24m x 1.19m)
Bedroom 2:-
13’7” x 11’2” (4.16m x 3.41m)
Bedroom 3:-
12’9” x 8’1” (3.89m x 2.48m)
Bathroom
Property info
For more information about this property, please contact
Morris Armitage, PE38 on +44 1366 681962 * (local rate)
Disclaimer
Property descriptions and related information displayed on this page, with the exclusion of Running Costs data, are marketing materials provided by Morris Armitage, and do not constitute property particulars. Please contact Morris Armitage for full details and further information. The Running Costs data displayed on this page are provided by PrimeLocation to give an indication of potential running costs based on various data sources. PrimeLocation does not warrant or accept any responsibility for the accuracy or completeness of the property descriptions, related information or Running Costs data provided here.







































.gif)