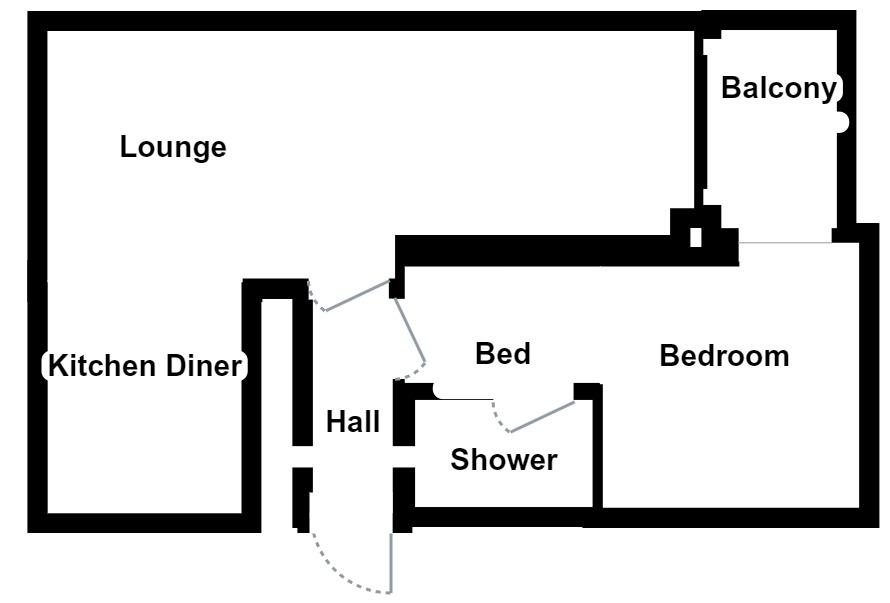Flat for sale in Romilly Crescent, Canton, Cardiff CF11
* Calls to this number will be recorded for quality, compliance and training purposes.
Property features
- Hugely sought after location
- Stylish, modern apartment
- Balcony
- Allocated parking with security entrance
- Open plan style living
- Modern kitchen with integrated appliances
- Close to restaurants, bars, cafes & boutiques
- Close to city centre of Cardiff
- EPC
- Council tax band
Property description
A very stylish one bedroom apartment in a highly regarded Portabella development. This luxury conversion is accessed from an impressive period entrance hall accessed from a private gated car park.
The property is presented to a very high standard and benefits include a lovely open plan living space with balcony, modern kitchen and shower room sittings, bright decoration & easy walking distance to a huge range of attractive amenities.
Stairs lead up to the apartment and the private entrance leads to all rooms that in summary comprise: An open plan living/dining room and well-fitted kitchen, a master bedroom with a modern en-suite shower room.
This apartment is set in a great location for Pontcanna's many wonderful eateries, parks and boutique shops!
Communal Entrance
Inner Hall
The property is entered through a wood panelled front door to the hall. Smooth plastered ceiling. Spotlight to the ceiling. Smoke detector. Power points. Security video phone entrance system. Access to the open plan living/ dining/ kitchen and door to the bedroom. Built in storage cupboard with plumbing for washing machine.
Open Plan Lounge/ Dining Room/ Kitchen (l shaped 5.16m'' max x 7.01m max (l shaped 16'11'')
A beautifully presented and stylish open plan reception room. L shaped room with sliding double glazed doors providing access to a lovely balcony. Smooth plastered ceiling. Spotlights to the ceiling. Power points. Wall mounted electric heaters. Feature luxury vinyl flooring.
Kitchen area
Offering a good amount of contemporary style matching wall and base units with cupboards and drawers with complementary work surfaces over. Integrated electric oven and induction hob with cooker hood over. Inset stainless steel sink unit with mixer taps. Built in wine fridge. Integrated fridge freezer. Integrated dishwasher.
Bedroom (2.62m'' max x 2.72m'' expanding to 4.93m'' max (8')
A light and well presented bedroom with large double glazed picture window. Smooth plastered ceiling. Fitted triple wardrobe and cupboards providing excellent storage. Electric heater.
L shaped room with space for drawer units. Door to:
En Suite Shower Room (1.93m'' x 1.22m (6'4'' x 4'))
A contemporary style three piece suite comprising: Walk in double shower cubicle with mains pressure shower, wash hand basin with storage and close coupled WC Wall mounted electric towel rail. Smooth plastered ceiling with spotlight and extractor. Electric shaving point.
Outside
Balcony accessed from the living area with glass ballustrade. Gated entrance to the development for vehicle access. Allocated parking space. Bin storage area.
Additional Information
Tenure
The property is leasehold with approximately 116 years remaining. Ground rent is £250 per annum. £1600 per annum service charge.
Property info
For more information about this property, please contact
Hern & Crabtree, CF11 on * (local rate)
Disclaimer
Property descriptions and related information displayed on this page, with the exclusion of Running Costs data, are marketing materials provided by Hern & Crabtree, and do not constitute property particulars. Please contact Hern & Crabtree for full details and further information. The Running Costs data displayed on this page are provided by PrimeLocation to give an indication of potential running costs based on various data sources. PrimeLocation does not warrant or accept any responsibility for the accuracy or completeness of the property descriptions, related information or Running Costs data provided here.


































.png)

