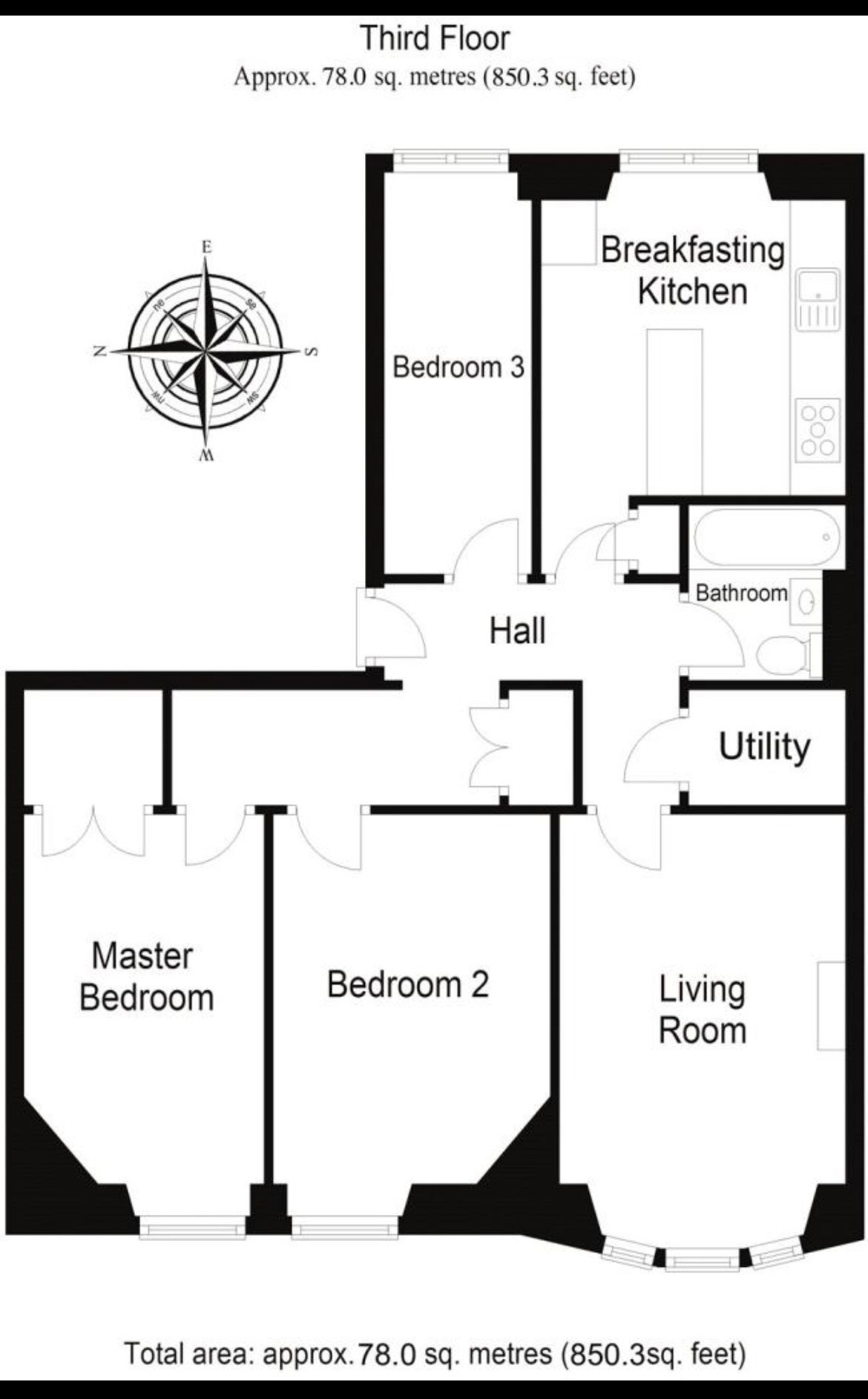Flat for sale in Braeside Street, North Kelvinside G20
* Calls to this number will be recorded for quality, compliance and training purposes.
Property features
- Close to local amenities
- Double Glazing
- Security Entry system
- Integrated Appliances
- Close to school
Property description
Description
A Very Rare 3 Bedroom Top Floor Flat Within Central Locale, With Lots of Traditional Features And Modern Finishes, PVC Double Glazing, Gas Central Heating, Dining Kitchen, Viewing Advised.
Entrance hallway
Entrance hallway entered via replacement traditional style door, modern solid wood flooring, light fresh décor, two good size storage cupboards, one large walk-in store with replacement traditional door currently housing the property's washing machine with a range of shelving, light installed.
Lounge - 5.13 x 3.10 metres
With solid wood flooring, light fresh décor, feature fire inset with timber surround, tiled hearth, walk-in PVC double glazed bay window at front with traditional coving, light décor.
Kitchen dining - 4.50 x 3.28 metres
With a range of floor and wall mounted units in a woodgrain style finish, ample work surface area, modern quality flooring, light fresh décor, integrated double oven, one and a half bowl stainless steel sink, side drainer, modern mixer tap, five-burner gas hob, overhead extractor hood, undercounter lights, a range of integrated appliances, traditional pulley. The kitchen is entered via timber and glazed door.
Master bedroom - 4.52 x 3.03 metres
With solid wood flooring, light fresh décor, traditional fire style inset with stone hearth, front facing double glazed window, able to accommodate large double bed and other freestanding furniture.
Bedroom 2 - 4.47 x 2.59 metres
With contemporary original brick wall, with solid wood flooring, light fresh décor in a plastered finish, a range of inbuilt storage.
Bedroom 3 - 4.54 x 1.58 metres
With modern carpeting, light décor, double glazed window facing rear.
Bathroom
The family bathroom has a 3 piece suite comprising low flush WC with concealed cistern and dual flush, with countertop mounted wash hand basin, with recessed taps, deep panel bath with handheld mixer shower and monsoon showerhead, glazed shower screen, separate set mixer taps.
Council Tax Band: D
Tenure: Freehold
Property info
For more information about this property, please contact
AB Property Consultants & Estate Agents G69, G69 on +44 141 376 8851 * (local rate)
Disclaimer
Property descriptions and related information displayed on this page, with the exclusion of Running Costs data, are marketing materials provided by AB Property Consultants & Estate Agents G69, and do not constitute property particulars. Please contact AB Property Consultants & Estate Agents G69 for full details and further information. The Running Costs data displayed on this page are provided by PrimeLocation to give an indication of potential running costs based on various data sources. PrimeLocation does not warrant or accept any responsibility for the accuracy or completeness of the property descriptions, related information or Running Costs data provided here.






































.png)
