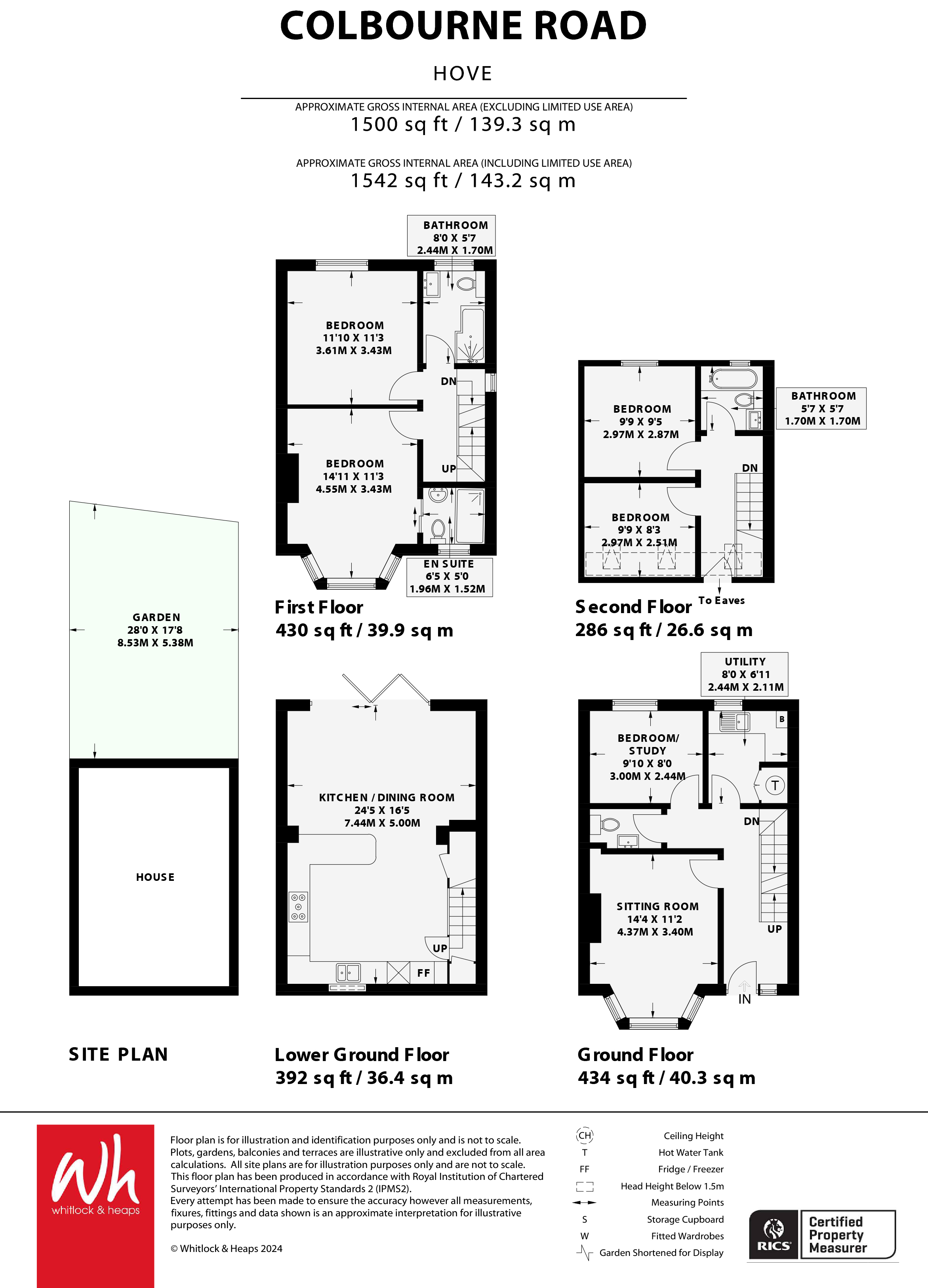End terrace house for sale in Colbourne Road, Hove BN3
* Calls to this number will be recorded for quality, compliance and training purposes.
Property features
- Stunning family home
- Refurbished and extended
- Four bedrooms
- Bedroom 5/study
- Beautiful kitchen/living room
- Two bathrooms
- Cloakroom
- Sitting room
- South facing garden
- Utility room
Property description
Whitlock and Heaps are delighted to bring to market the stunning family home that has just undergone an extensive refurbishment programme that has been completed to an exemplary standard and offers versatile 4/5 bedroom accommodation arranged over four floors with a stunning kitchen/living room with bi-fold doors onto the south facing garden.
Whitlock and Heaps are delighted to offer to market this stunning family home that has just undergone an extensive refurbishment programme which included a loft conversion and creating a fabulous open plan kitchen/living room with bi-fold doors leading onto the South facing rear garden. The property has been finished to an excellent standard with versatile four/five bedroom accommodation arranged over four floors with a separate sitting room and study/bedroom 5. The house also boasts an ensuite shower room to the master bedroom and two further family bathrooms with a very useful utility room on the ground floor. Colbourne Road is situated in this most desirable location within walking distance of the vibrant Seven dials. Brighton City Centre and mainline station is also within easy reach.
Entrance hall Radiator, UPVC double glazed frosted window.
Cloakroom Comprising wash-hand basin with cupboard under, low level w.c.
Sitting room UPVC double glazed bay window, radiator, feature fireplace.
Bedroom 5/study UPVC double glazed window, radiator.
Utility room Comprising stainless steel sink unit with drainer and mixer tap, adjacent laminate worksurface, cupboard housing 'Worcester' gas-fired boiler and water cylinder, additional storage cupboards and plumbing for washing machine, UPVC double glazed window, radiator.
Garden level Fitted cupboard.
Kitchen/living room Incorporating one and a half bowl sink unit with mixer tap, adjacent worksurface with wide range of cupboards and drawers under, matching eye-level wall cupboards, 5-ring induction hob with concealed extractor over, eye-level 'Bosch' double oven, integrated fridge/freezer and washing machine, seating area, opening onto the living/dining area with bifold doors to the garden, underfloor heating.
First floor
landing UPVC double glazed window.
Bedroom 1 UPVC double glazed window, radiator.
En-suite Comprising walk-in shower, wash-hand basin with cupboard under, low level w.c., tiled floor and part tiled walls, UPVC double glazed window, heated ladder style towel rail.
Bedroom 2 UPVC double glazed window, radiator.
Bathroom Comprising panelled bath with mixer tap and separate shower over, glazed shower screen, wash-hand basin with cupboard under, low level w.c., heated ladder style towel rail, UPVC double glazed window, tiled floor and part tiled walls.
Top floor
landing Velux window, eaves storage.
Bedroom 3 UPVC double glazed window, radiator.
Bedroom 4 Two velux windows, radiator.
Bathroom White suite comprising panelled bath with mixer tap and separate shower over, glazed shower screen, wash-hand basin with cupboard under, low level w.c., heated ladder style towel rail, tiled floor and part tiled walls, UPVC double glazed window.
Outside
south facing garden Patio with area of lawn, side gate offering rear access.
Property info
For more information about this property, please contact
Whitlock & Heaps, BN3 on +44 1273 083051 * (local rate)
Disclaimer
Property descriptions and related information displayed on this page, with the exclusion of Running Costs data, are marketing materials provided by Whitlock & Heaps, and do not constitute property particulars. Please contact Whitlock & Heaps for full details and further information. The Running Costs data displayed on this page are provided by PrimeLocation to give an indication of potential running costs based on various data sources. PrimeLocation does not warrant or accept any responsibility for the accuracy or completeness of the property descriptions, related information or Running Costs data provided here.





































.gif)
