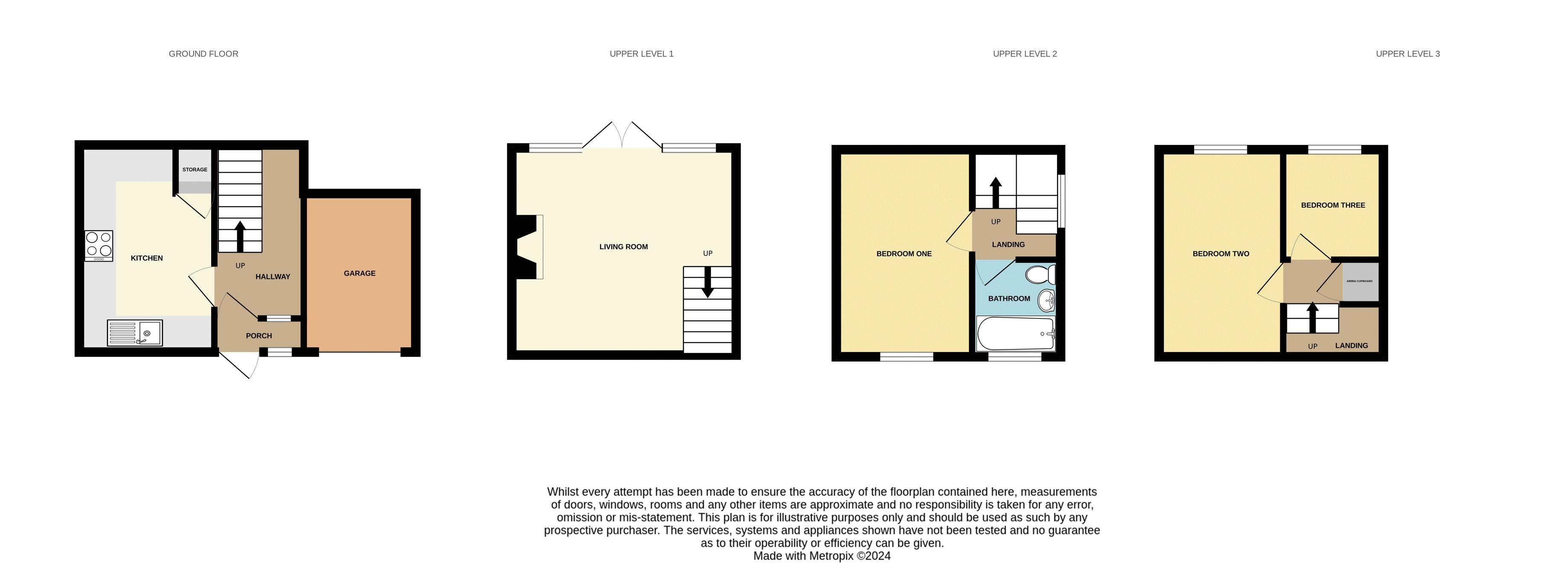Semi-detached house for sale in Beggars Lane, Leek, Staffordshire ST13
* Calls to this number will be recorded for quality, compliance and training purposes.
Property features
- Three bedroom semi detached home
- Well presented
- Garage
- Driveway
- Split level
- Large rear garden
- Sought after location
- Close to local emenities
Property description
This three bedroom semi detached family home is nestled within a substantial plot, having a spacious driveway/garden to the frontage and impressive private garden to the rear.
The property is conveniently located within walking distance of St Edward's Church of England Academy and Woodcroft Academy, with Westwood College also within close proximity.
The accommodation is offered via a split-level layout, with the kitchen located on the lower level, and the living room, bathroom and bedrooms on upper levels.
You're welcomed into the property via an entrance porch, then through to the hallway.
The kitchen has a good range of units fitted to the base and eye level, space for a cooker, space for a free-standing fridge-freezer and breakfast table. The living room is a light and airy space, having French doors onto the rear garden and access to the upper levels.
The family bathroom is comprised of a panel bath, low level WC and pedestal wash hand basin.
All three bedrooms are of good proportions and are located over two levels.
Externally to the frontage is a tarmacadam driveway providing access to the garage and a lawn area which has well stocked borders.
The rear garden is laid to lawn, is well stocked with hedged and fenced boundaries.
A viewing is highly recommended to appreciate this home’s location, plot size and further potential.
Porch
Upvc double glazed door to the frontage, Upvc double glazed window to the frontage, electric meters.
Hallway
Wood glazed door to the front elevation, wood double glazed window to the front elevation, stairs to the living room, glazed panel into kitchen.
Kitchen (12' 10'' x 8' 4'' (3.92m x 2.55m))
Upvc double glazed window to the front elevation, range of fitted units to the base and eye level, space for a free standing cooker, space for a free standing fridge, freezer, storage cupboard, ceramic white sink with chrome mixer tap, space and plumbing for a washing machine, space for a breakfast table, storage cupboard.
Upper Level
Living Room (14' 4'' x 12' 4'' (4.38m x 3.77m))
Upvc double glazed French doors to the rear, Upvc double glazed windows to the rear, living flame gas fire. Stairs to an upper level.
Upper Level
Landing
Electric radiator, Upvc double glazed window to side aspect.
Bedroom One (13' 3'' x 8' 5'' (4.03m x 2.57m))
Upvc double glazed window to the frontage.
Bathroom (6' 0'' x 5' 6'' (1.83m x 1.68m))
Upvc double glazed window to the frontage, panel bath with chrome taps, pedestal wash hand basin with chrome taps, low level WC, fully tiled.
Upper Level
Landing
Cupboard housing immersion heated tank.
Bedroom Two (12' 8'' x 7' 8'' (3.85m x 2.33m))
Upvc double glazed window to the rear, access to loft.
Bedroom Three (9' 9'' x 6' 9'' (2.97m x 2.05m))
Upvc double glazed window to the rear.
Externally
To the front, tarmacadam driveway, area laid to lawn, well stocked borders.
To the rear, areas laid to lawn, well stocked borders, fenced and hedged boundary, flagged patio.
Garage
Up and over door.
Property info
For more information about this property, please contact
Whittaker & Biggs, ST13 on +44 1538 269070 * (local rate)
Disclaimer
Property descriptions and related information displayed on this page, with the exclusion of Running Costs data, are marketing materials provided by Whittaker & Biggs, and do not constitute property particulars. Please contact Whittaker & Biggs for full details and further information. The Running Costs data displayed on this page are provided by PrimeLocation to give an indication of potential running costs based on various data sources. PrimeLocation does not warrant or accept any responsibility for the accuracy or completeness of the property descriptions, related information or Running Costs data provided here.
































.png)


