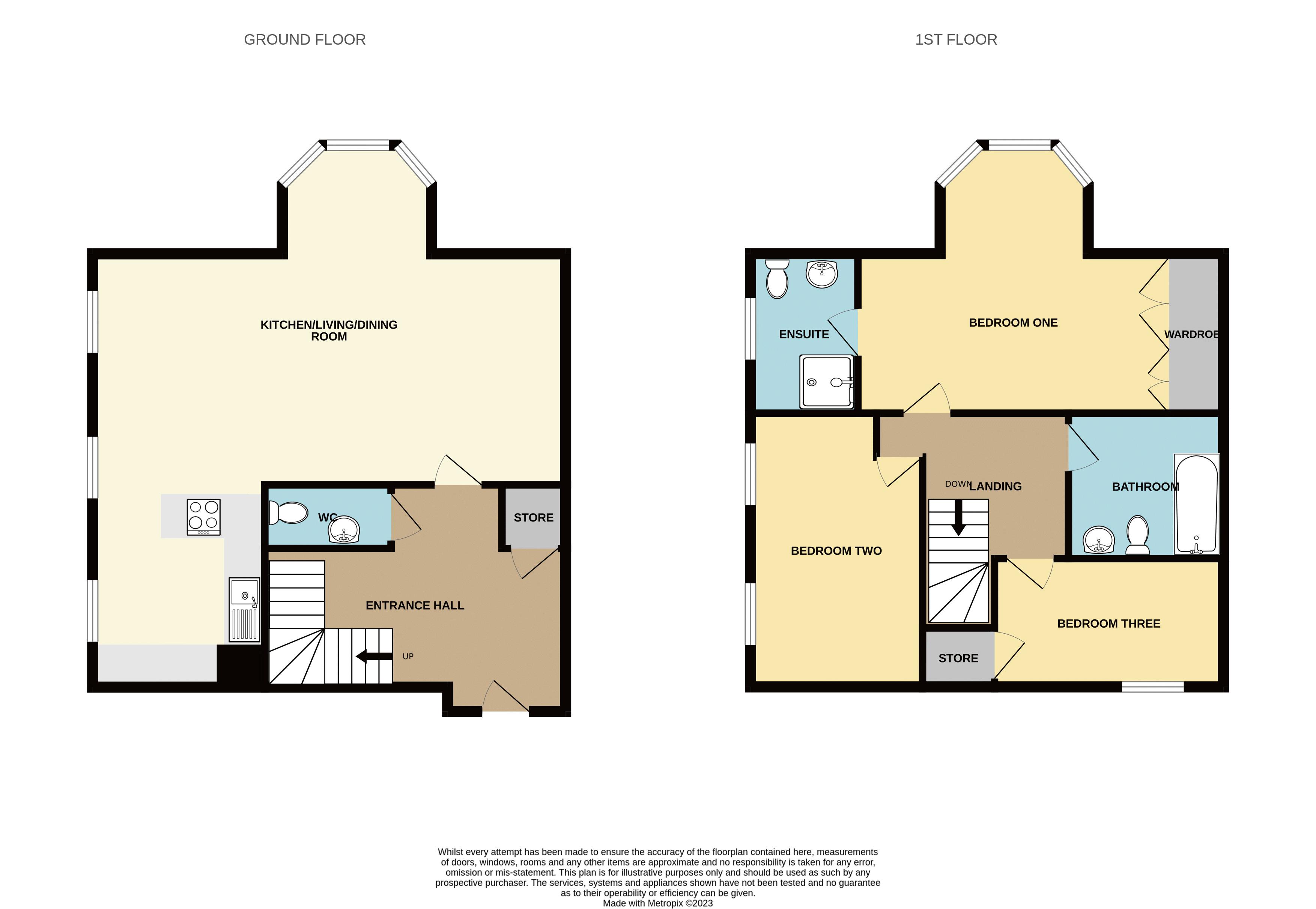Town house for sale in Willow Drive, St Edwards Park, Cheddleton, Staffordshire ST13
* Calls to this number will be recorded for quality, compliance and training purposes.
Property features
- Three bedroom town house
- Deceptively spacious
- 25ft L-shaped open plan living/dining/kitchen
- Ensuite to bedroom one
- Two allocated parking spaces
- Nestled within exclusive communal gardens
- Well equipped kitchen
- 19ft bedroom one
- Redecorated throughout
- No chain
Property description
This three-bedroom town house is located within the popular development known as St Edwards Park. This deceptively spacious town house boasts a 25ft open plan L-shaped living/dining/kitchen area, has spectacular bay fronted windows to both the living/dining space and bedroom one. Three well proportioned bedrooms are located to the first floor, with bedroom one having stunning views over the communal woodland, ensuite shower room and fitted wardrobes.
You're welcomed into the property via the hallway, with wood style flooring and access to a cupboard, cloakroom and first floor. The open plan kitchen/living/dining is an impressive space, having high ceilings, bay window and ample room for large living and dining furniture. The kitchen is well equipped with breakfast bar, integrated appliances which includes fridge, freezer, dishwasher, electric hob, fan assisted oven, tiled splashbacks and ample work surface space.
To the first floor are three bedooms, ensuite and a bathroom suite. Bedroom one is located to the rear, this 19ft room has the best views in the house. Bedroom two is located to the side of the property, with bedroom three at the front. The bathroom incorporates panel bath, pedestal wash hand basin and low-level WC.
Externally to the frontage are two allocated parking spaces and to the rear communal gardens. The property is warmed by electric radiators, has been redecorated throughout and is offered for sale with no chain. A viewing comes highly recommended to appreciate this homes location, spacious layout and low maintenance living.
Note:
Lease length: 199 years, with 184 years remaining.
Maintenance charge: £1,200 per annum. (This covers all property maintenance, garden management, window cleaning and buildings insurance).
Ground Rent: £100 per year (payable at £50 half yearly).
The information regarding management fees, maintenance and ground has been provided by the vendor and W&B has seen no sight of any documentation with regards to this information provided.
Entrance Hallway
Electric radiator, composite style door to the front elevation, window to the front elevation, wood style floor, stairs to the first floor, cloakroom off, storage cupboard.
Cloakroom
Pedestal wash hand basin, low level WC, electric radiator, partly tiled.
Open Plan Kitchen/Living/Dining Room (25' 5'' x 23' 0'' (7.75m x 7.02m) max measurements)
Two electric radiators, wood double glazed bay window to the rear, having sash windows within, three double glazed sash windows to the side elevation. Range of fitted units to the base and eye level, integral dishwasher, stainless steel sink with drainer and satin style mixer tap, four ring electric hob, electric fan assisted oven, integral fridge, integral freezer, tiled splashbacks, breakfast bar.
First Floor
Landing
Electric radiator.
Bedroom One (11' 2'' x 19' 8'' (3.41m x 6.00m) max measurements)
Two electric radiators, built in wardrobes, bay window consisting of four sash double glazed bay units to the rear elevation, ensuite off.
Ensuite (8' 2'' x 5' 8'' (2.50m x 1.73m))
Low level WC, pedestal wash hand basin, electric radiator, sash wood double glazed window to the side elevation, walk in shower cubicle, electric shaver point, partly tiled.
Bedroom Two (14' 7'' x 9' 11'' (4.45m x 3.02m))
Two double glazed wood sash windows to the side elevation, electric radiator.
Bedroom Three (8' 3'' x 12' 2'' (2.52m x 3.70m))
Electric radiator, wood sash double glazed window to the front elevation, cupboard housing immersion heated tank.
Bathroom (7' 9'' x 8' 3'' (2.36m x 2.52m))
Panel bath, chrome mixer tap with telephone style shower head attachment, low level WC, pedestal wash hand basin, electric radiator, partly tiled, shaver point.
Externally
Two allocated parking spaces, communal gardens.
Property info
For more information about this property, please contact
Whittaker & Biggs, ST13 on +44 1538 269070 * (local rate)
Disclaimer
Property descriptions and related information displayed on this page, with the exclusion of Running Costs data, are marketing materials provided by Whittaker & Biggs, and do not constitute property particulars. Please contact Whittaker & Biggs for full details and further information. The Running Costs data displayed on this page are provided by PrimeLocation to give an indication of potential running costs based on various data sources. PrimeLocation does not warrant or accept any responsibility for the accuracy or completeness of the property descriptions, related information or Running Costs data provided here.






























.png)


