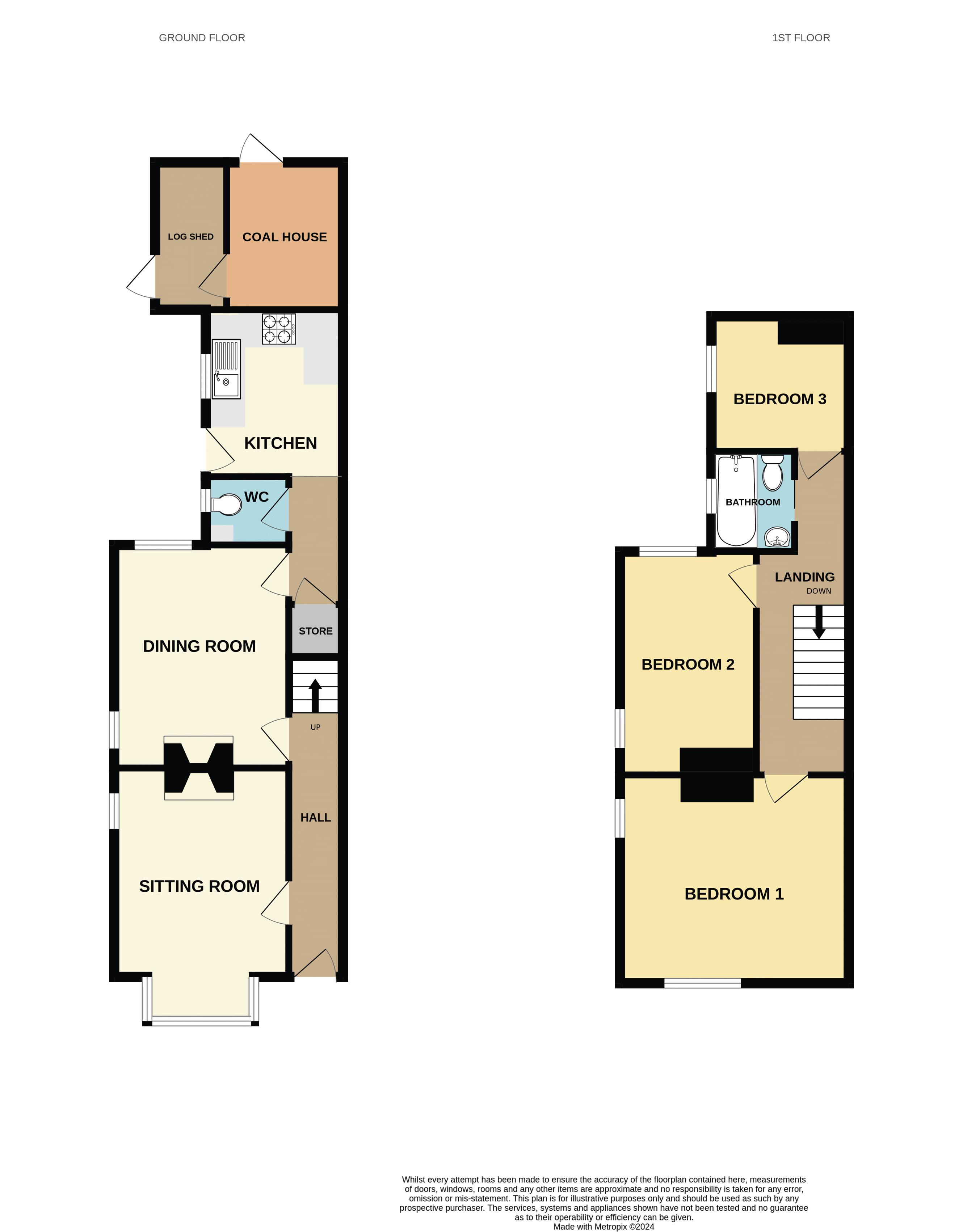Semi-detached house for sale in Ladderedge, Leek ST13
* Calls to this number will be recorded for quality, compliance and training purposes.
Property features
- Semi- detached property
- 3 bedrooms
- Many original features
- Workshop to the rear
- Off road parking
- On the outskirts of Leek Market Town
- Useable loft space
- No chain!
Property description
This three bedroom semi detached home is located on the outskirts of Leek Market Town. The property boasts an abundance of potential and has retained many of its original features. The property is offered to the market with no upwards chain and is the ideal home for a growing family.
In brief, the ground floor is comprised of hallway, sitting room, dining, room, downstairs cloakroom and kitchen. The sitting room features a stunning original cast iron fireplace and cornicing. Both the entrance hall and rear hall have original floor tiles.
To the first floor are three well propertied bedrooms and the family bathroom, comprising of an enamel bath, low level WC and vanity wash hand basin. Bedrooms one and two both benefit from beautiful, original iron fireplaces.
Externally the property is approached via driveway providing off road parking, beyond which is a carport / work area. The rear garden is mainly laid to lawn with a stone flagged patio, hedged boundaries and mature trees, plants and shrubs. Outbuildings include a workshop, coal shed and log store.
Selling with no chain, a viewing is highly recommended to appreciate the property’s original features, sizable rooms and potential on offer.
Ground Floor
Entrance Hall
Wood glazed door, tiled floor, radiator.
Sitting Room (14' 6'' x 10' 0'' (4.42m x 3.06m) Max measurement)
UPVC double glazed bay window to the frontage, UPVC double glazed window to the side aspect, cast iron original fireplace, tiled hearth, radiator.
Dining Room (12' 10'' x 10' 6'' (3.91m x 3.21m))
UPVC double glazed window to the rear, UPVC double glazed window to the side aspect, built in drawers with shelving, radiator.
Rear Hall
Under stairs pantry, tiled floor, WC.
WC (4' 9'' x 3' 11'' (1.45m x 1.20m))
UPVC double glazed window to the side aspect, high level WC, part tiled.
Kitchen (9' 7'' x 7' 9'' (2.93m x 2.37m))
UPVC double glazed window to the side aspect, wood glazed stable door to the side aspect, range of units to the base and eye level, integral gas hob, plastic double sink and drainer, chrome mixer tap, space and plumbing for a washing machine, space for a fridge freezer, Neff integral oven, radiator
First Floor
Landing
Loft access, radiator.
Bedroom One (12' 0'' x 13' 7'' (3.65m x 4.14m))
UPVC double glazed window to the frontage, UPVC double glazed window to the side aspect, original cast iron fireplace, radiator.
Bedroom Two (12' 10'' x 7' 10'' (3.90m x 2.39m))
UPVC double glazed window to the rear, UPVC double glazed window to the side aspect, original cast iron fireplace, radiator.
Bedroom Three (7' 10'' x 7' 9'' (2.38m x 2.37m))
UPVC double glazed window to the side aspect, radiator.
Bathroom (5' 9'' x 4' 8'' (1.75m x 1.41m))
UPVC double glazed window to the side aspect, enamel bath, chrome mixer tap, low level WC, vanity wash hand basin, chrome taps, fully tiled.
Loft
Fully boarded, pull down ladder, light, skylight.
Externally
To the frontage, wall boundary, concrete driveway, carport with power and light.
To the rear, workshop with power and light, coal shed (housing wall mounted Baxi combi boiler), log store, flagged patio area, area laid to lawn, well stocked borders, mature trees, hedge boundary.
Property info
For more information about this property, please contact
Whittaker & Biggs, ST13 on +44 1538 269070 * (local rate)
Disclaimer
Property descriptions and related information displayed on this page, with the exclusion of Running Costs data, are marketing materials provided by Whittaker & Biggs, and do not constitute property particulars. Please contact Whittaker & Biggs for full details and further information. The Running Costs data displayed on this page are provided by PrimeLocation to give an indication of potential running costs based on various data sources. PrimeLocation does not warrant or accept any responsibility for the accuracy or completeness of the property descriptions, related information or Running Costs data provided here.









































.png)


