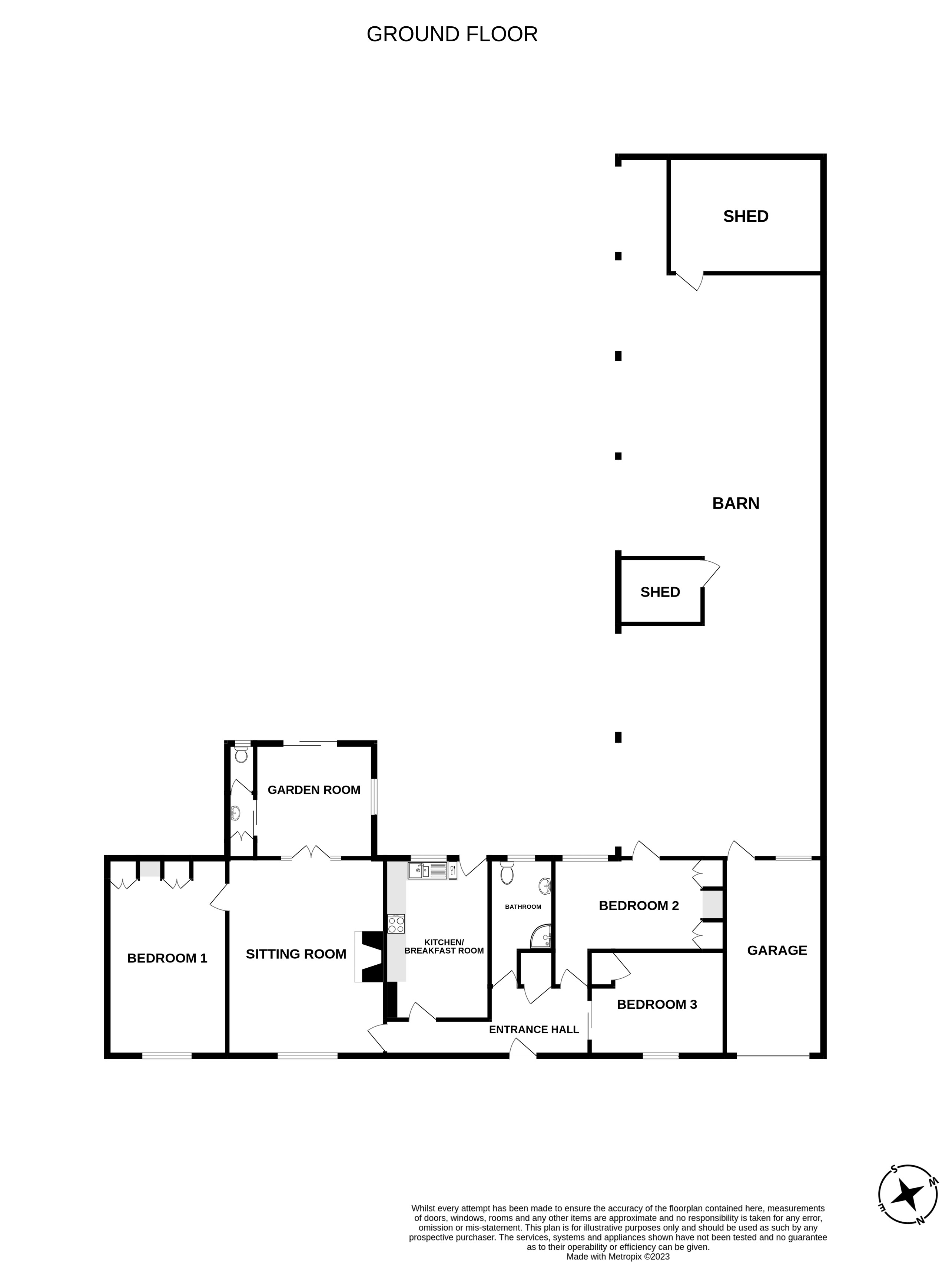Barn conversion for sale in Hall Lane, Wood Norton, Dereham NR20
* Calls to this number will be recorded for quality, compliance and training purposes.
Property features
- Barn Conversion
- Spacious Accommodation
- 2 Reception Rooms
- 3 Bedrooms
- UPVC Double Glazing & Oil Central Heating
- Garage & Open-Fronted Barn Totalling 1,573 sq ft (stms)
- Scope for further Conversion
- South-East Facing Garden
- Village Location
- No Onward Chain
Property description
Spalding & Co. Is pleased to offer this single storey barn conversion providing spacious accommodation of; kitchen/breakfast room, sitting room, garden room, 3 double bedrooms, a bathroom and a cloakroom. The property has a garage and an open-fronted barn totalling approximately 1,384 sq ft (128.6 sq m) which offer considerable scope for incorporation/conversion (subject to the necessary consents). The residential accommodation benefits from UPVC double glazing & oil-fired central heating throughout and externally there is an enclosed south-east facing cottage style garden. The sale is not subject to an onward chain.
Summary:
A single storey barn conversion providing spacious accommodation of; kitchen/breakfast room, sitting room, garden room, 3 double bedrooms, a bathroom and a cloakroom. The property has a garage and an open-fronted barn totalling approximately 1,384 sq ft (128.6 sq m) which offer considerable scope for incorporation/conversion (subject to the necessary consents). The residential accommodation benefits from UPVC double glazing & oil-fired central heating throughout and externally there is an enclosed south-east facing cottage style garden. The sale is not subject to an onward chain.
Accommodation:
Obscure glazed door with obscure side panes to;
entrance hall:
Wood effect laminate floor covering, radiator, spotlights and built-in cupboard with shelves & hanging rail.
Sitting room: 18' 6" x 14' 6" (5.64m x 4.42m) max
Open fireplace with brick surround, timber mantelpiece, pamment hearth and adjoining base cupboards with recessed shelving over. 2 radiators, recessed spotlights, window to front and glazed double doors with glazed side panes to;
garden room: 10' 11" x 10' 6" (3.33m x 3.2m)
Radiator, window to side, glazed sliding double doors to garden and sliding door to;
cloakroom:
Pedestal wash hand basin with 'Triton' water heater & tiled splashback over, built-in double cupboards and door to;
W.C.:
Split level W.C. And obscure window to rear.
Kitchen/breakfast room: 14' 10" x 9' 7" (4.52m x 2.92m) max
Range of matching base & wall units incorporating cupboards & drawers, 'Creda' electric oven with tiled splashback and 'Hotpoint' slimline dishwasher. 1 1/2 bowl sink & drainer with mixer tap over, set in fitted worktop with upstand, wood effect vinyl flooring, recessed spotlights and window & 1/2 glazed door to garden.
Bedroom 1: 18' 2" x 11' (5.54m x 3.35m) max
Built-in furniture comprising 2 wardrobes and drawer unit with shelves over. Radiator and window to front.
Bathroom: 8' 6" x 5' 10" (2.59m x 1.78m)
Corner shower enclosure with 'Mira' fitting, pedestal wash hand basin with tiled splashback and split level W.C.. Wood effect vinyl flooring, radiator and obscure window to rear.
Bedroom 2: 15' 9" x 8' 9" (4.8m x 2.67m) max
Built-in furniture comprising 2 wardrobes and a vanity unit with cupboards over. Radiator and window & glazed door to rear.
Bedroom 3: 12' 5" x 9' 3" (3.78m x 2.82m) max
Built-in wardrobe with shelves & hanging rail, radiator and window to front.
Outside:
To the front of the property is a hardstanding area providing off-road parking with adjoining flower borders & climbing plants and leading to the attached garage (18'6" x 9') with electric roller shutter door, 'Camray' oil fired boiler and window & personnel door to the open barn; 64'4" x 18'11" open fronted to garden, currently sub-divided by fencing and with internal sheds - 8' x 6' and 14'3" x 10'8". The enclosed rear garden is south-east facing, has a paved patio, formal lawn and landscaped areas with shingled & barked flower borders with an array of planting, mature shrubbery, hedging & trees.
Services:
The property is connected to mains water and electricity. Drainage is to a septic tank, discharging to adjoining land. Central heating is oil fired.
District council: North Norfolk.
Council Tax Band: C.
Viewing:
By appointment through the Sole Agents,
Spalding & Co.,
Office Opening Hours:
Monday - Friday: 9:00 a.m. - 5:00 p.m.
Saturday: 9:30 a.m. - 12:30 p.m.
Property info
For more information about this property, please contact
Spalding & Co, NR21 on +44 1328 608828 * (local rate)
Disclaimer
Property descriptions and related information displayed on this page, with the exclusion of Running Costs data, are marketing materials provided by Spalding & Co, and do not constitute property particulars. Please contact Spalding & Co for full details and further information. The Running Costs data displayed on this page are provided by PrimeLocation to give an indication of potential running costs based on various data sources. PrimeLocation does not warrant or accept any responsibility for the accuracy or completeness of the property descriptions, related information or Running Costs data provided here.





























.png)


