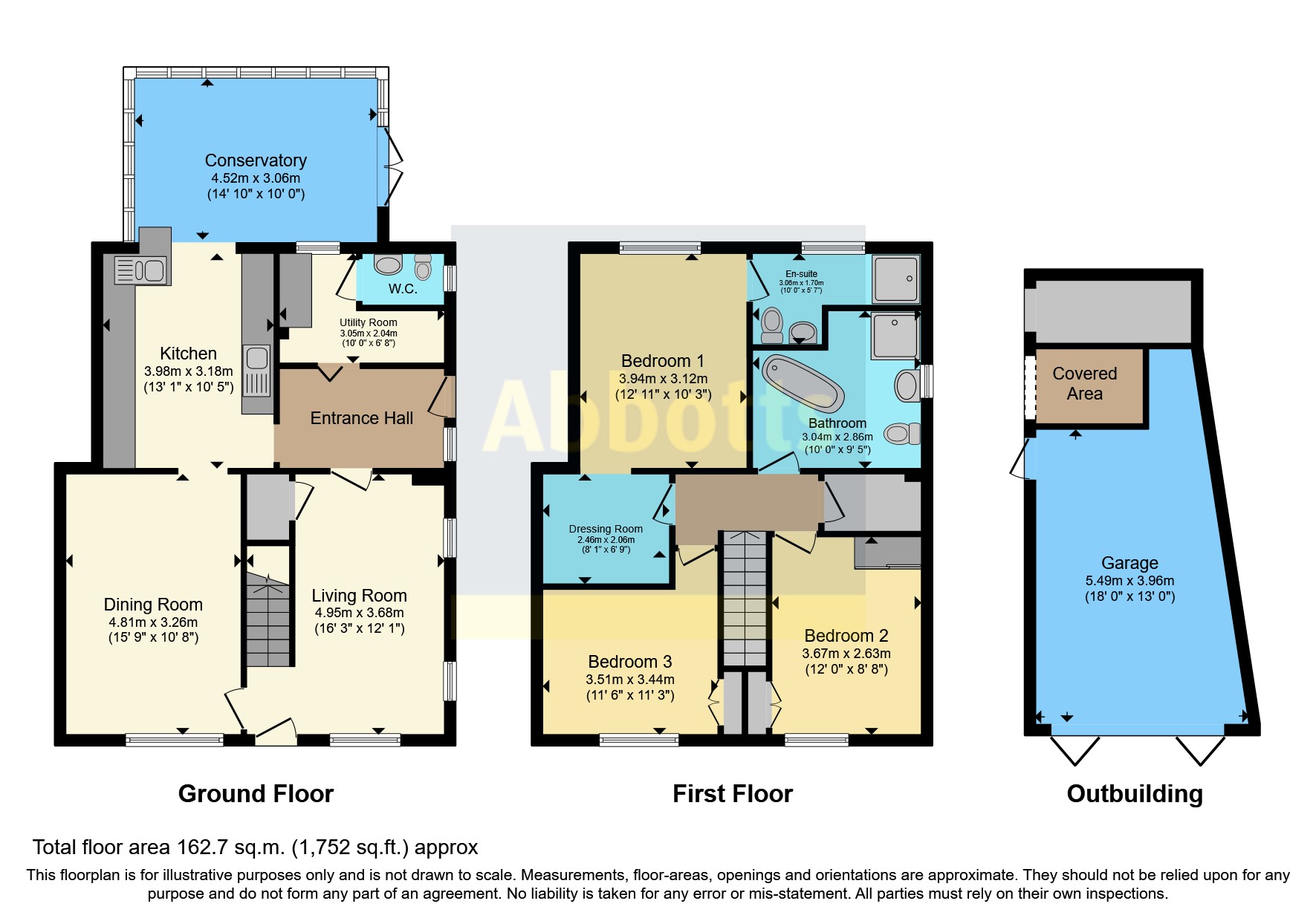Semi-detached house for sale in High Street, Foulsham, Dereham, Norfolk NR20
* Calls to this number will be recorded for quality, compliance and training purposes.
Property features
- Semi-detached character cottage circa 1600's
- Well served village of Foulsham
- Easy access to Fakenham, Dereham and the North Norfolk coast
- Small primary school in the village and Reepham catchment area for high school and college.
- Three double bedrooms with master En-suite
- Three reception rooms
- Open plan kitchen
- Utility room
- Ground floor cloak room
- First floor bathroom
Property description
The original cottage dates back to the circa 1600's and was renovated in the 1980's.
It sits on the high street of Foulsham with easy access to the primary school, village shop and public house. The property is full of character with exposed timbers and a wood burning stove. It offers a good family space & has the benefit of a large timber garage, parking and an enclosed rear garden which offers a good degree of privacy.
Pink cottage comprises of three bedrooms, the master having an En-suite shower room, two receptions rooms and a kitchen open plan to the family garden room. There is a ground floor cloak room/ utility area. A first floor bathroom with a freestanding bath and a separate shower.
Foulsham is a countryside village situated nine miles from the market town of Fakenham, eleven miles from East Dereham, eighteen miles from the cultural city of Norwich and eighteen miles to the North Norfolk coast at Wells- next-the Sea. The village benefits from having a village shop, a public house, churches and a primary school which then feeds into Reepham High and college.<br /><br />
Entrance Hall (3.18m x 2.1m)
Side door to entrance hall. Ceramic tiled flooring. Space for coats. Ceiling lights. Radiator. Window to the side aspect. Bi folding door to utility room.
Sitting Room (4.9m x 3.56m)
Front door leads into a sitting room. Window to side aspect. Wooden stairs lead to the first floor. Door to under stairs cupboard. Exposed timbers. Ceiling lights. Two windows to the side aspect. Wood flooring. Radiator.
Kitchen (7.24m x 3.07m)
Ceramic tiled flooring. Space for a fridge freezer. Range of base and wall cupboards with Corian worktops. Down lighters. Integrated dish washer. One and a half bowl sink with mixer tap over. Built in microwave. Space for a range master cooker with extractor over. Exposed beam in ceiling. Radiator. Open space to the conservatory. Open space to the dining room.
Dining Room (4.75m x 3.15m)
Wood flooring. Feature brick built fire place (decorative only). Exposed timbers. Radiator. Bay window to the front aspect. Wall lights. Door to sitting room.
Conservatory (4.75m x 3.18m)
Built on a Brick base with windows to the sides and rear aspect. Door to the side aspect. Ceramic tiled flooring. Radiator. Free standing clear view wood burning stove. Wall lights. Feature brick wall.
Utility Room (2.03m x 1.57m)
Ceramic tiled flooring. Coloured leaded glass window to the conservatory. Wall cupboards. Base cupboards with work surfaces over. Space for a washing machine. Shelving. Spotlights. Wall mounted boiler. Open space for coats and shoes. Door to ground floor cloak room.
Ground Floor Cloakroom (1.27m x 1.14m)
WC. Vanity sink. Ceramic tiled flooring. Radiator. Fully tiled walls. Ceiling light.
First Floor Landing (2.84m x 1.3m)
Radiator. Wood flooring. Ceiling light. Attic access. Door to walk in airing cupboard measuring 5'9" x 5'5" housing the hot water cylinder and hanging rail. Ceiling light.
Master Bedroom (3.86m x 3.1m)
Window to the rear aspect. Wooden flooring. Radiator. Ceiling light. Door to the En-suite shower room.
En-Suite Shower Room (3.18m x 1.65m)
Walk in shower with electric shower over. Pedestal sink. WC. Wooden flooring. Radiator. Window to the rear aspect. Extractor in ceiling.
Bedroom (3.56m x 2.6m)
Wooden flooring. Window to the front aspect. Ceiling light. Radiator. Double doors to built in wardrobes.
Bedroom (3.4m x 2.62m)
Window to the front aspect. Radiator. Ceiling light. Double doors to built in wardrobes. Wooden flooring.
Bathroom (2.97m x 2.84m)
Free standing bath with central taps. Pedestal sink. Shower cubicle with power shower over. Pedestal sink. WC. Fully tiled walls. Radiator. Exposed wooden flooring. Obscure window to the side aspect.
Outside
To the side of the property is a driveway with a large timber garage with power and lighting, parking in front. Side gate giving access to the enclosed rear garden. Wall to the side aspect. Fencing and hedging to the rear and side aspects. Well stocked beds, shrubs, established trees. Seating areas. Patio area.
For more information about this property, please contact
Abbotts - Fakenham, NR21 on +44 1328 608979 * (local rate)
Disclaimer
Property descriptions and related information displayed on this page, with the exclusion of Running Costs data, are marketing materials provided by Abbotts - Fakenham, and do not constitute property particulars. Please contact Abbotts - Fakenham for full details and further information. The Running Costs data displayed on this page are provided by PrimeLocation to give an indication of potential running costs based on various data sources. PrimeLocation does not warrant or accept any responsibility for the accuracy or completeness of the property descriptions, related information or Running Costs data provided here.



























.png)
