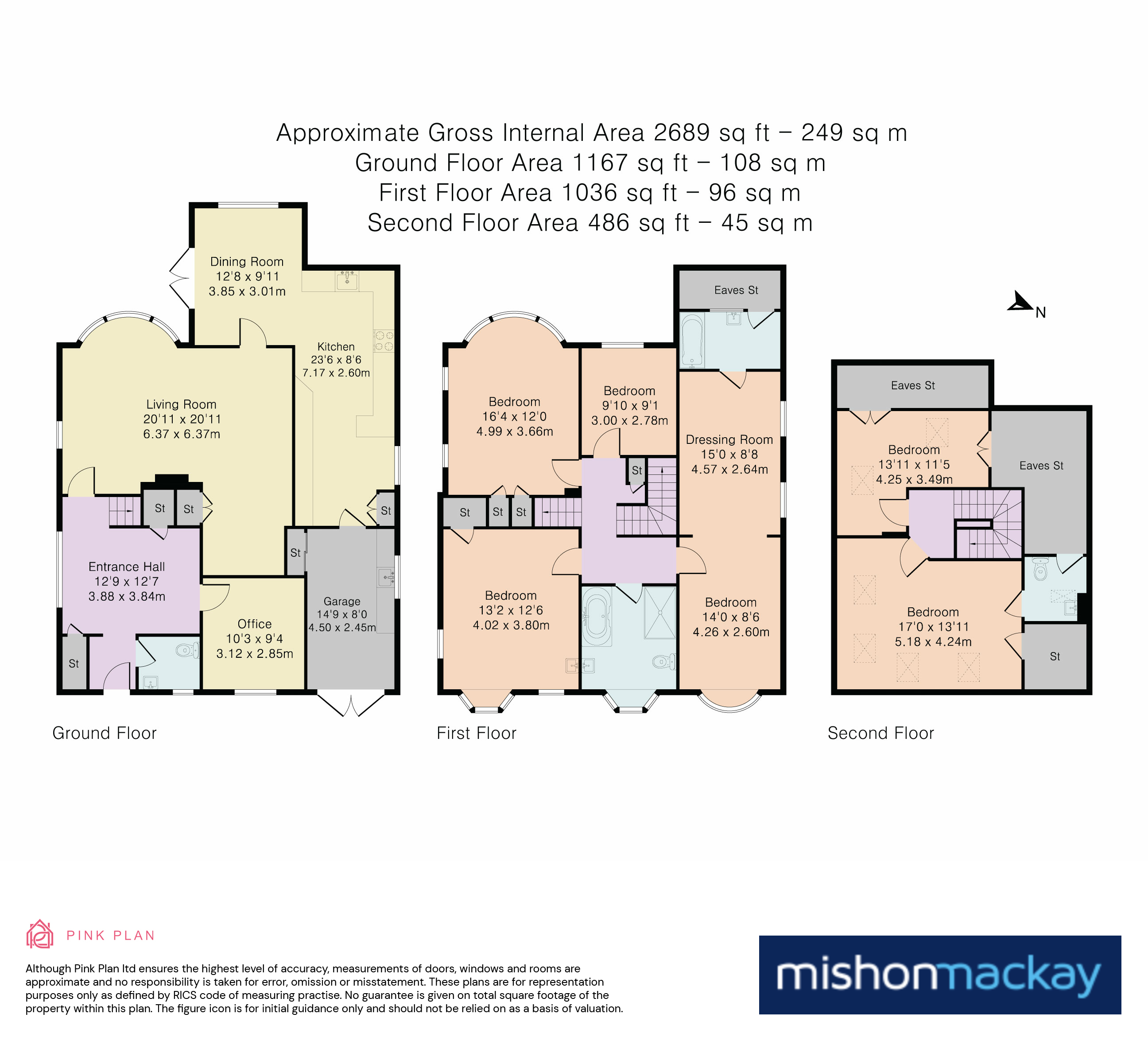Detached house for sale in Woodland Drive, Hove, East Sussex BN3
* Calls to this number will be recorded for quality, compliance and training purposes.
Property features
- A Magnificent Six Bedroom Detached Family Home
- Arranged Over Three Floors & Spanning Over 2,500 Square Feet
- No onward chain
- Contemporary Kitchen With An Array Of Integrated High End Appliances & Breakfast Bar
- Well Established Multi-Level Rear Garden
- Sociable Dual Aspect Lounge With Charming Fire Place And Feature Bay Window
- Numerous Statement Original Features Including Parquet Flooring & Stain Glass Windows
- 29 ft Master Bedroom With En-Suite & Dressing Room
- Driveway Providing Ample Parking For Several Vehicles And Garage
Property description
No onward chain
A beautifully and sympathetically designed, detached family home that can be found nestled away within one of Hove Park’s most desirable roads. With breath-taking walks right on your doorstep and an exceedingly spacious feel throughout, this simply delightful home is a complete one of a kind and is ideal for your growing family to relish!
Are you looking for an eye catching retreat where you can submerse yourself in a life of luxury? This charming six bedroom family home, nestled away in Hove Park, opposite Woodland Parade's local shops and restaurants is set amongst an outstandingly generous 2689 square foot. The property has been stylishly and sympathetically designed over the years, thus maintaining the traditional characteristics of the original building. This is a home that exudes charm and elegance and with its seamless flow serves as a welcoming family home and an impressive space for entertaining.
Upon arrival, you'll be greeted by an impressive sweeping driveway that sets the tone for the grandeur of this residence. Spread across three floors, the ground floor features a spacious reception hall, a family lounge adorned with a bay window and original Parque flooring, a light-filled dining room offering picturesque garden views, a snug/study for added versatility, a newly fitted kitchen boasting granite countertops, and a utility room/garage for practicality.
Ascending to the first floor, you'll discover four sizable bedrooms, including a remarkable 29ft master bedroom complete with an en-suite and dressing room, providing a luxurious retreat. Additionally, there is a large family bathroom, catering to the needs of the household whilst upholding the effortless style and design maintained throughout. The second floor accommodates two further double bedrooms, one of which features an en-suite bathroom, offering additional comfort and convenience.
This outstanding home is perfectly appointed for a growing family, with ample living space that caters to every need. The internal accommodation is filled with stunning original architectural attributes, remaining faithful to the traditional charm of the building. With standout features including opulent stain glass windows, grand fireplaces and high ceilings, this property is brimming with character. The open concept kitchen/dining room is undoubtedly the social hub and heart of the home, displaying exceedingly generous proportions and conveniently constructed living space.
Outside, the property boasts a garage, lawned front garden, and a substantial west-facing rear garden extending over 27 meters (90 feet). The rear garden backs onto the picturesque Three Cornered Copse, providing a serene backdrop and a peaceful retreat for outdoor relaxation and entertainment.
With its desirable location, spacious accommodation, and impressive outdoor space, this property offers a rare opportunity to own a distinguished family home in one of Hove's most prestigious neighbourhoods. Don't miss out on the chance to make this remarkable residence your own.
Train Station: Hove 1.2 miles
Council Tax: Band G<br /><br />
Property info
For more information about this property, please contact
Mishon Mackay, BN3 on +44 1273 083266 * (local rate)
Disclaimer
Property descriptions and related information displayed on this page, with the exclusion of Running Costs data, are marketing materials provided by Mishon Mackay, and do not constitute property particulars. Please contact Mishon Mackay for full details and further information. The Running Costs data displayed on this page are provided by PrimeLocation to give an indication of potential running costs based on various data sources. PrimeLocation does not warrant or accept any responsibility for the accuracy or completeness of the property descriptions, related information or Running Costs data provided here.


































.png)