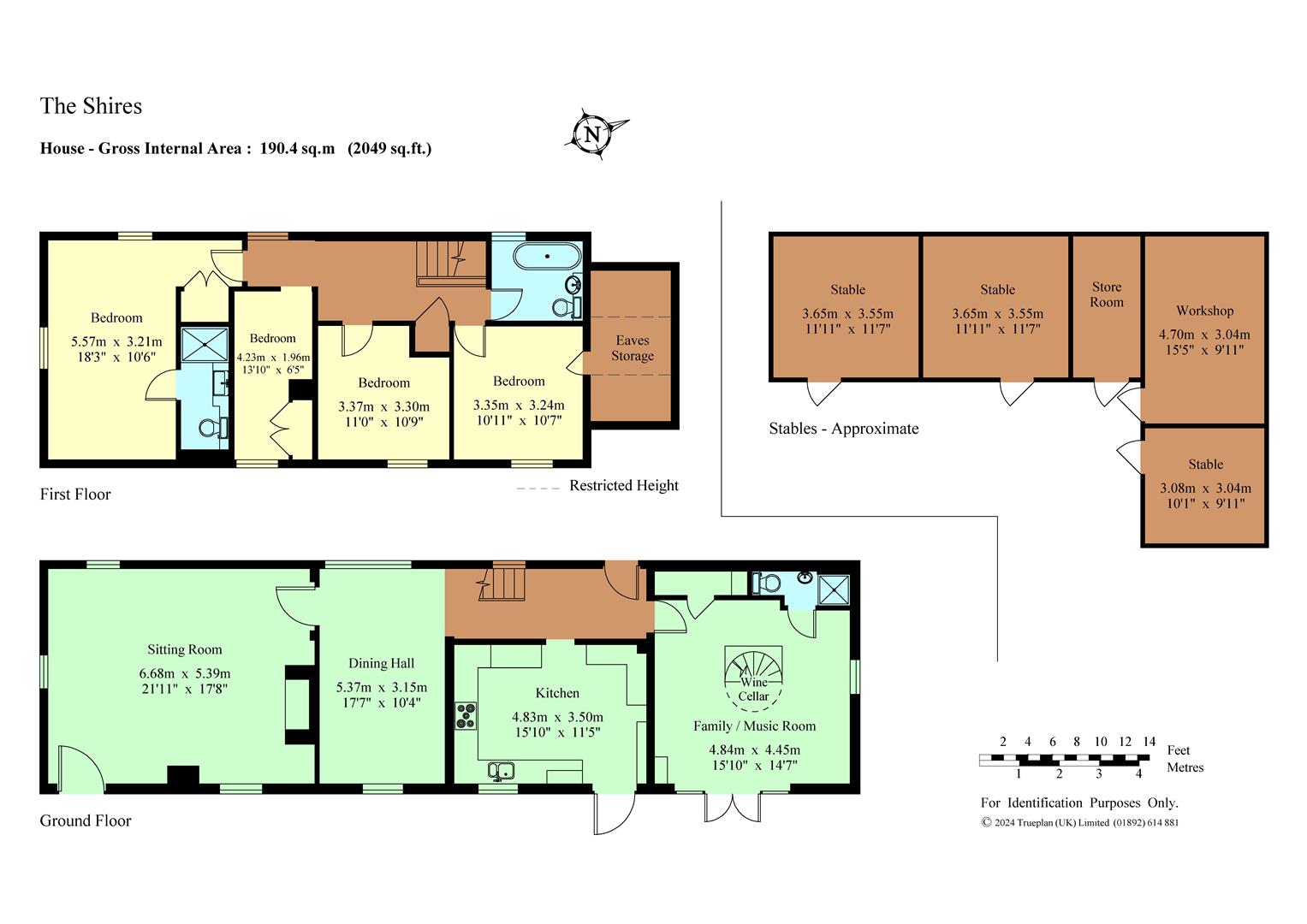Barn conversion for sale in Caxton Place, Court Lane, Hadlow TN11
* Calls to this number will be recorded for quality, compliance and training purposes.
Property features
- Stunning Grade II Listed Four Bedroom Barn Conversion
- Situated in Private Rural Hamlet
- Dining Hallway with Flagstone Floor
- Sitting Room with Stove *Family/Music Room & Spiral Wine Cellar
- Bespoke Kitchen/Breakfast Room
- Main Bedroom with En-Suite & Family Bathroom
- Ground Floor Shower Room & Utility Room
- Equestrian Facilities including Paddocks, Stable Block and Field Shelters
- Part Walled Formal Gardens & Private Gated Driveway
- Total Plot 2.75 Acres
Property description
An opportunity to acquire this stunning Grade II listed barn conversion dating back to the 17th century, which forms part of Caxton Place, a small private hamlet, formerly a brewery which enjoys a rural setting amongst glorious countryside. The Shires is presented in excellent order throughout with an abundance of character and charm enjoying just shy of three acres of land, formed of formal part walled gardens, two paddocks each with field shelters, and a stable block.
Accommodation
•Flagstone entrance hallway opening to formal dining hall having large picture window with privacy film, beams and exposed brick wall, electric radiator and open tread sweet chestnut staircase.
•Triple aspect sitting room, a bright space with exposed brick wall and inglenook with Nestor Martin Harmony multi-fuel stove, ceiling beams, door to rear with fixed secondary glazing and engineered oak flooring.
•Bespoke Mereway Lincoln kitchen fitted with a range of contrasting wall cabinets and base units of cupboards and drawers, including tall triple pantry, finished with granite worktops and upstands. Neff appliances including induction hob & extractor over, double oven and microwave, dishwasher and Liebherr fridge. Cupboard housing Worcester lpg boiler, fitted bench seat with storage, door to terrace with fixed secondary glazing and ceramic tiled floor with underfloor heating.
•Family/music room enjoying a vaulted ceiling with exposed beams and solid oak floor with trap door to impressive spiral wine cellar. Double glazed French doors lead out onto the rear terrace.
•Ground floor shower room fitted with an Aqualisa power shower, close coupled w.c, basin and attractive tiled floor. Utility room containing washing machine, tumble dryer, washing machine and fridge/freezer.
•First floor landing having vaulted ceiling, exposed beams and solid timber floor, airing cupboard housing hot water tank and programmer.
•Dual aspect main bedroom suite with vaulted ceiling, exposed beams and smart contemporary en-suite shower room, walk in shower enclosure with Aqualisa power shower, countertop basin set on granite top and electric underfloor heating.
•Three further bedrooms, second with access to loft via hatch with drop down ladder and light, third with vaulted ceiling and fourth also with vaulted ceiling and large eaves storage area.
•Family bathroom fitted with a Utopia suite comprising free standing bath, vanity unit with basin and concealed cistern w.c, metro tiled splashback and wood effect tiled flooring.
•The gardens and grounds extend to 2.75 acres and comprise formal part walled gardens predominately laid to lawn with stone terrace and an abundance of mature shrub/flower borders, fruit trees, security shed, bike shed and greenhouse, hedged boundary and five bar gate leading to private parking area. Two paddocks both having mobile field shelters and water troughs.
•Stable block with concrete yard, power, light and water connected, one stable dry lined for use as a workshop/ hobbies room. Raised vegetable beds with established fruit bushes.
Services & Points of Note: Mains electricity and water. Conventional lpg heating system and electric heating. Lpg metered from shared estate tank by Flogas. Drainage by estate communal biodigester. Construction solid brick and timber framed. Mainly single glazed windows with secondary glazed removable panels. Broadband fibre to house. Security alarm system. The property owns a share in Caxton Place Heritage Ltd with a service charge of £1,083 p/a in 2023 which covers maintenance of drainage system, driveway, hedge trimming, mowing front lawns and communal land.
Council Tax Band: G – Tonbridge & Malling Borough Council
EPC: Exempt – Grade II Listed
Situation
Caxton Place is a private hamlet of mostly Grade II listed buildings, situated on the rural outskirts of the village of Hadlow on the A26 between Tonbridge and Maidstone and provides local shops, pubs and restaurants, primary school, library, medical centre and pharmacy. The town of Tonbridge is approximately five miles distant offering comprehensive shopping, educational and recreational facilities and mainline station to London with fast services to London Bridge and Charing Cross. The M20 and M25 Motorways are accessed via the A26 and A21. The area is well served with primary and secondary schools in the state and private sectors. The village is situated within a conservation area, surrounded by countryside and with many buildings of interest including the historic St Mary’s church and the Hadlow Tower.
Property info
For more information about this property, please contact
James Millard, TN11 on +44 1732 658413 * (local rate)
Disclaimer
Property descriptions and related information displayed on this page, with the exclusion of Running Costs data, are marketing materials provided by James Millard, and do not constitute property particulars. Please contact James Millard for full details and further information. The Running Costs data displayed on this page are provided by PrimeLocation to give an indication of potential running costs based on various data sources. PrimeLocation does not warrant or accept any responsibility for the accuracy or completeness of the property descriptions, related information or Running Costs data provided here.


































.png)
