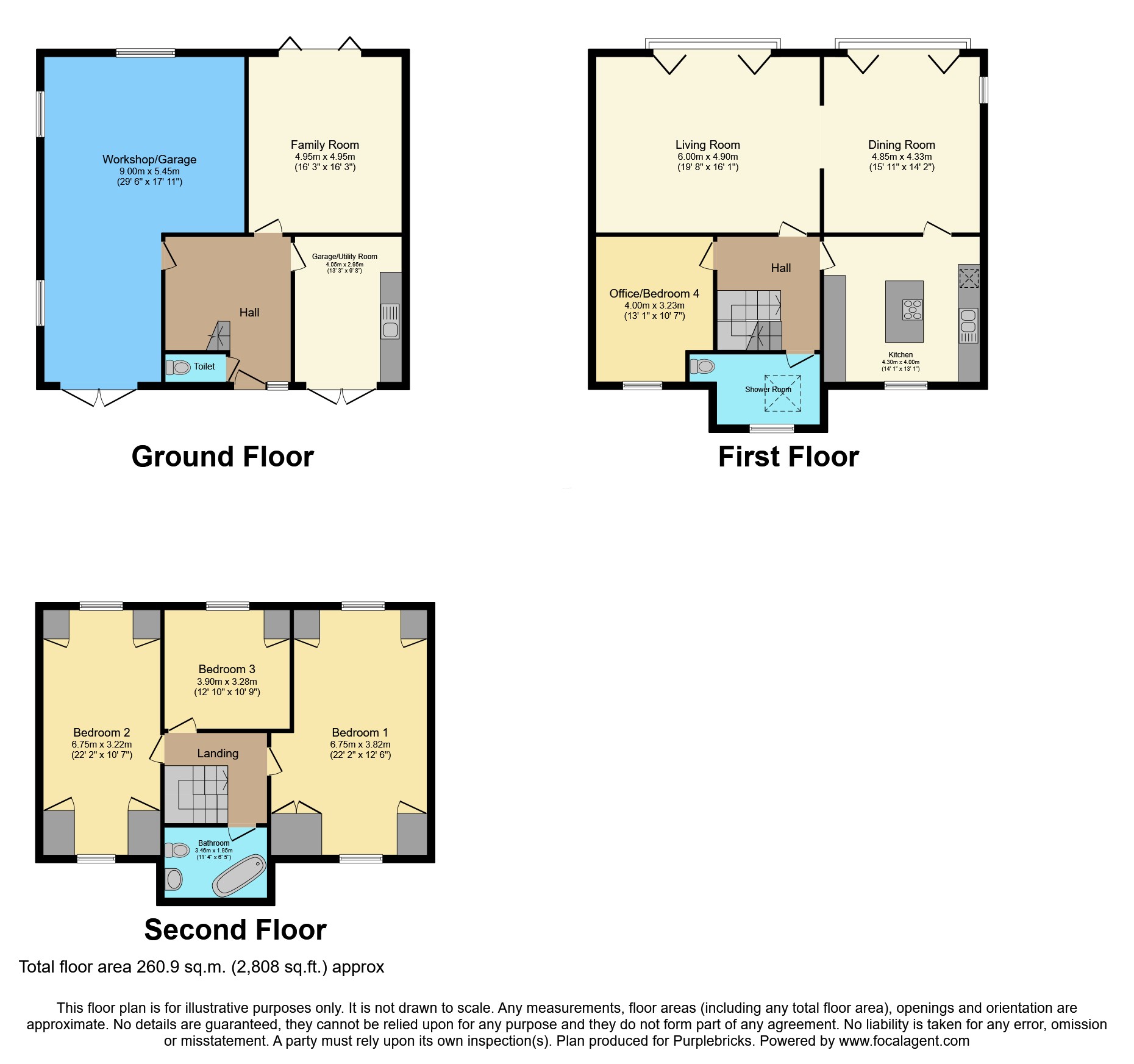Detached house for sale in Hampstead Lane, Yalding ME18
* Calls to this number will be recorded for quality, compliance and training purposes.
Property features
- Detached house
- 22 metre boat mooring
- Prestigious riverside location
- Four double bedrooms
- Three reception rooms
- Integral garage/utility
- Second integral garage/worshop
- Off road parking for several vehicles
- 3 bathrooms
Property description
Nestled within the picturesque Village of Yalding, this magnificent, modern build, four double bedroom detached house boasts an enviable riverside location down a prestigious private lane, offering an unparalleled lifestyle of luxury and tranquility in one of Kent's most sought-after locales amongst a row of 7 residential homes and a popular local Inn, being one of a very few properties between Tonbridge and East Farleigh to have full advantage of Mooring and fishing rights on their own property.
Surrounded by orchards and next to the Yalding fen, there are footpaths nearby into the surrounding countryside, and yet is situated just half a mile from Yalding train station, on the Medway valley line with connections into central London in approximately 1hr.
The charming, modern exterior exudes timeless appeal, whilst stepping inside to discover a meticulously designed interior with spacious accommodation expanding over more across its three storeys, that has been configured to make the very best of the waterside views.
The property is arranged with a smart and welcoming ground floor entrance hall which leads into the first of three reception rooms, enjoying a rear garden aspect and access via bi-folding doors, a useful ground floor WC and two integral garages, one with space and plumbing for utilities and the other an impressive 29ft in length, also complete with power, lighting and water currently used as a workshop.
On the first floor there are two particular impressive, adjoining receptions rooms to the rear elevation, enjoying the best of the outlook over the River Medway via the bi-folding doors and Juliette style balconies. Through access leads into the bespoke, well equipped fitted kitchen featuring a range of integrated appliances and kitchen island.
Bedroom four and a modern fitted shower room completes the first floor.
Three excellent sized bedrooms occupy the second floor, served by a luxury family bathroom with freestanding/roll top style bath.
Outside
Stepping outside, the idyllic rear garden is mainly laid to lawn, leading down to the waters edge and also with block paved seating areas immediately from the property, to include an enclosed patio area with walled surround from the ground floor reception, providing a private retreat is that is ideal for al fresco dining, hosting summer gatherings, or simply enjoying the serene riverside ambiance.
To the front there is an approaching driveway with room for several vehicles.
Nb: It has been advised that this self-build home obtained planning permission as a replacement property and therefore the small dwelling currently situated at the rear elevation is required to be removed before occupation or further planning permission needed to be obtained to remain. Please ask for more details and enquire with your legal professional before proceeding.
Property Ownership Information
Tenure
Freehold
Council Tax Band
C
Disclaimer For Virtual Viewings
Some or all information pertaining to this property may have been provided solely by the vendor, and although we always make every effort to verify the information provided to us, we strongly advise you to make further enquiries before continuing.
If you book a viewing or make an offer on a property that has had its valuation conducted virtually, you are doing so under the knowledge that this information may have been provided solely by the vendor, and that we may not have been able to access the premises to confirm the information or test any equipment. We therefore strongly advise you to make further enquiries before completing your purchase of the property to ensure you are happy with all the information provided.
Property info
For more information about this property, please contact
Purplebricks, Head Office, B90 on +44 24 7511 8874 * (local rate)
Disclaimer
Property descriptions and related information displayed on this page, with the exclusion of Running Costs data, are marketing materials provided by Purplebricks, Head Office, and do not constitute property particulars. Please contact Purplebricks, Head Office for full details and further information. The Running Costs data displayed on this page are provided by PrimeLocation to give an indication of potential running costs based on various data sources. PrimeLocation does not warrant or accept any responsibility for the accuracy or completeness of the property descriptions, related information or Running Costs data provided here.


















































.png)


