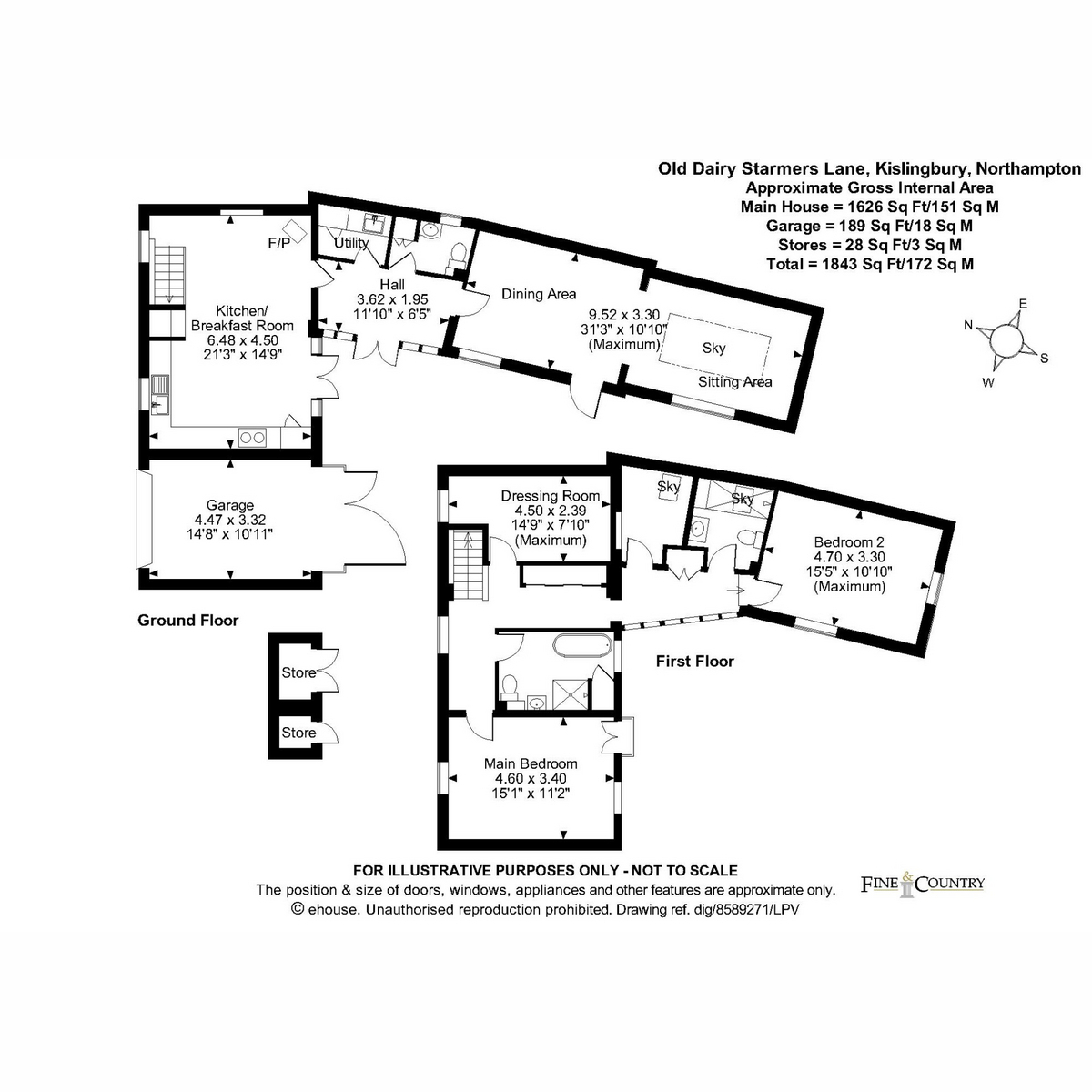Semi-detached house for sale in Starmers Lane Kislingbury, Northamptonshire NN7
* Calls to this number will be recorded for quality, compliance and training purposes.
Property features
- Beautifully Renovated And Extended Semi-Detached Period Cottage
- Stunning Kitchen/Breakfast Room With Central Island And Aga
- Superb Reception Room And Dining Room
- Main Bedroom, Dressing Area And Shower Room
- Luxurious Family Bathroom With Roll Top Bath
- Two Further Bedrooms And A Study/Cot Bedroom 4
- Courtyard Garden With Garage Parking And Walled Garden
- Sought After Village Location
- Period And Contemporary Features
- Freehold | EPC: D | Tax: E
Property description
The Old Dairy is a delightful, brick built, non-listed semi-detached cottage that must be viewed to appreciate, it is so much larger than one would expect as it has been extended over the years creating superb living space that retains both period and contemporary features.
You enter the property via an electric garage door that opens into a covered garage and then into a delightful courtyard. On entering there is a bright entrance hall with wood floor and absolutely flooded with natural light from a wall of floor to ceiling windows, there is a modern guest cloakroom and a separate utility room. On the right is a superb open plan dining and reception room, the dining room is a great size for family entertaining and has doors opening to the courtyard, the reception room is at the far end and is a stunning room with a feature exposed brick wall, a window overlooking the courtyard and a lantern glazed ceiling with fitted electric blinds. On the left of the main entrance hall is a stunning modern kitchen/breakfast room with period features, a large central island is ideal for dining and the kitchen is extensively fitted with shaker style units, granite worksurfaces an electric Aga and integrated appliances, there is an exposed brick feature wall with a sleek modern bi-ethanol fire and French doors opening to the courtyard. The whole of the downstairs has access to the courtyard making it ideal for al fresco dining!
A modern oak and glass staircase leads to the first floor landing where there is a full range of fitted wardrobes and storage. The main bedroom is at the rear of the cottage and is a lovely bright room with beams and air conditioning, there is dressing area with fitted wardrobes and a smart modern shower room. The second double bedroom on this floor is another lovely bright room which has a Juliet balcony overlooking the courtyard and windows to the front, the main family bathroom has been recently refitted and features a free standing roll top bath and a separate shower cubicle. Bedroom 3 is a currently used as a dressing room and there is a further small bedroom which could be used as a study/cot room,
The cottage has the benefit of secure parking behind electric garage doors opening to a paved courtyard, steps lead up to a further walled garden with sun terrace and mature shrubberies giving privacy.
Property Information:
Property construction: Standard construction
Electricity, gas, water + sewerage: All mains connected
Heating: Central heating (gas with combi boiler)
Broadband: Standard, superfast & ultrafast available, we advise you speak with your provider.
Mobile signal: 4G & 5G available, we advise you to speak with your provider.
Parking: Double garage.
Council Tax: Band E
Disclaimer
All measurements are approximate and quoted in metric with imperial equivalents and for general guidance only and whilst every attempt has been made to ensure accuracy, they must not be relied on.
The fixtures, fittings and appliances referred to have not been tested and therefore no guarantee can be given and that they are in working order.
Internal photographs are reproduced for general information and it must not be inferred that any item shown is included with the property.
Whilst we carryout our due diligence on a property before it is launched to the market and we endeavour to provide accurate information, buyers are advised to conduct their own due diligence.
Our information is presented to the best of our knowledge and should not solely be relied upon when making purchasing decisions. The responsibility for verifying aspects such as flood risk, easements, covenants and other property related details rests with the buyer
Property info
For more information about this property, please contact
Fine & Country - Birmingham, B1 on +44 121 659 5652 * (local rate)
Disclaimer
Property descriptions and related information displayed on this page, with the exclusion of Running Costs data, are marketing materials provided by Fine & Country - Birmingham, and do not constitute property particulars. Please contact Fine & Country - Birmingham for full details and further information. The Running Costs data displayed on this page are provided by PrimeLocation to give an indication of potential running costs based on various data sources. PrimeLocation does not warrant or accept any responsibility for the accuracy or completeness of the property descriptions, related information or Running Costs data provided here.























































.png)
