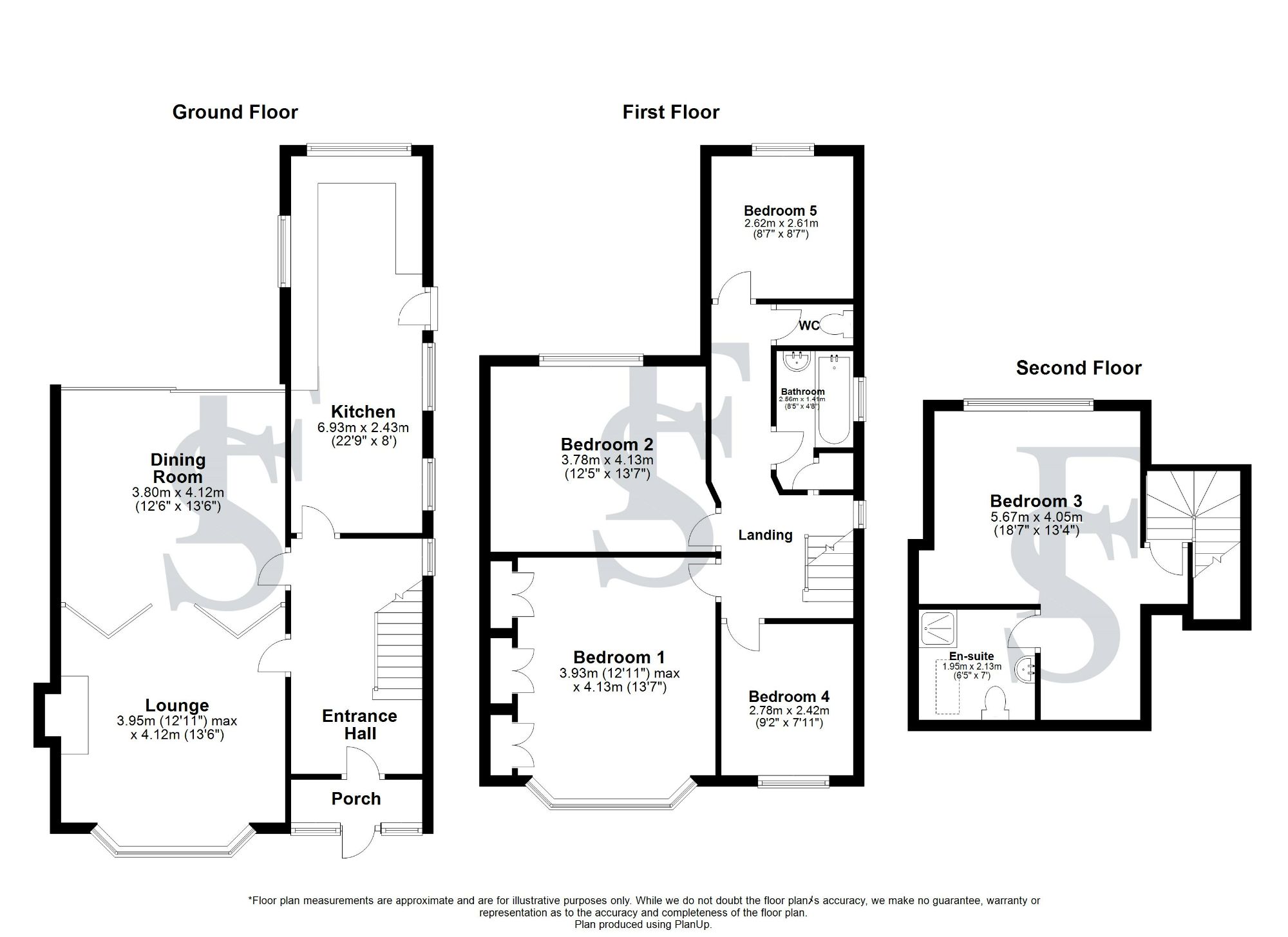Semi-detached house for sale in Shanklin Drive, Leicester LE2
* Calls to this number will be recorded for quality, compliance and training purposes.
Property features
- Family Bathroom & Separate Shower Room
- Generous Sized Rear Garden
- Impressive Plot Size
- Large Five Bedroom Semi-Detached Home
- Modern Fitted Kitchen with Appliances
- Off Road Parking and Garage
- Wealth of Character & Period Features
Property description
Description
Set within the stunning surroundings of Knighton sits this impressive family home with offering spacious accommodation with the exciting potential for further redesign and extension (STPP) if desired.
The property features a second floor dormer conversion complete with ensuite, four further bedrooms with separate family bathroom and W/C, large front aspect driveway and private rear garden
complete with detached garage, greenhouse and several wood stores for the living room's multifuel stove.
The integrated porch entrance leads to the light and airy entrance hall way complete with original flooring, stairs leading to the first floor and and access to the rear kitchen, front lounge and rear dining
room. The bay fronted living room is home to a fully functional multi fuel stove and original fireplace, perfect for those colder winter evenings. Original bifold doors can be used to separate or open up the living room to the rear dining room, complete with large glass sliding doors that give access to the patio area of the rear garden. The modern fitted kitchen is complete with a plethora of base and wall mounted units, several large double glazed windows showcasing the impressive rear garden, built-in gas hob with a cooker hood above and double oven.
The first floor is home to four of the five bedrooms with full length built in wardrobing to bedroom one, a convenient separate w/c and family bathroom and landing that further homes the stairs to the
second floor. The front aspect bedroom is currently being utilised as an office space. The second floor is a dormer conversion making space for a large double bedroom and ensuite. The space is
currently being used as another home office and is complete with eaves storage.
Rooms & Dimensions: (Max)
Living Room: 3.95m x 4.12m
Dining Room: 3.81m x 4.12m
Kitchen: 6.93m x 2.43m
Bedroom One: 3.93m x 4.13m
Bedroom Two: 3.78m x 4.13m
Bedroom Three: 5.67m x 4.05m
Ensuite: 1.95m x 2.13m
Bedroom Four: 2.78m x 2.42m
Bedroom Five: 2.62m x 2.61m
Bathroom: 2.56m x 1.41m
Outside:
The property benefits from off road parking via a front aspect drive way with ample parking for 2 cars and secure side access that leads to the rear garden and detached garage. The impressive rear garden is
mainly lawn with a large patio space and midway new fence to help divide the larger plot. To the rear of the garden is home to further lawned areas, a greenhouse with electrics, several fruit trees and
rear firewood storage areas.
Location:
A stunning leafy suburb located approximately 10 minutes from Leicester's city centre, the suburb itself offers a wide selection of independent and state schooling for all ages including Overdale Infants and Junior Schools minutes' walk away and Leicester High School close by and Leicester Grammar School in Great Glen. The suburb itself offers a corner shop, large park, and popular pubs, and benefits from regular bus services to the city centre. Within walking distance of both the renowned Allandale Road/Francis Street and Queens Road shopping parades which offer a wide variety of independent shops, boutiques, cafes and bars. The
property is also excellently located for the University of Leicester and Leicester Royal Infirmary while in addition to the A6 provides which provides direct access to Leicester train station
Viewings and Directions
Strictly by appointment only through the sole agent Fraser Stretton
Postcode for Sat Nav: LE2 3QG
Council Tax Band: D
Tenure: Freehold
Property info
For more information about this property, please contact
Fraser Stretton, LE2 on +44 116 484 9463 * (local rate)
Disclaimer
Property descriptions and related information displayed on this page, with the exclusion of Running Costs data, are marketing materials provided by Fraser Stretton, and do not constitute property particulars. Please contact Fraser Stretton for full details and further information. The Running Costs data displayed on this page are provided by PrimeLocation to give an indication of potential running costs based on various data sources. PrimeLocation does not warrant or accept any responsibility for the accuracy or completeness of the property descriptions, related information or Running Costs data provided here.






























.png)

