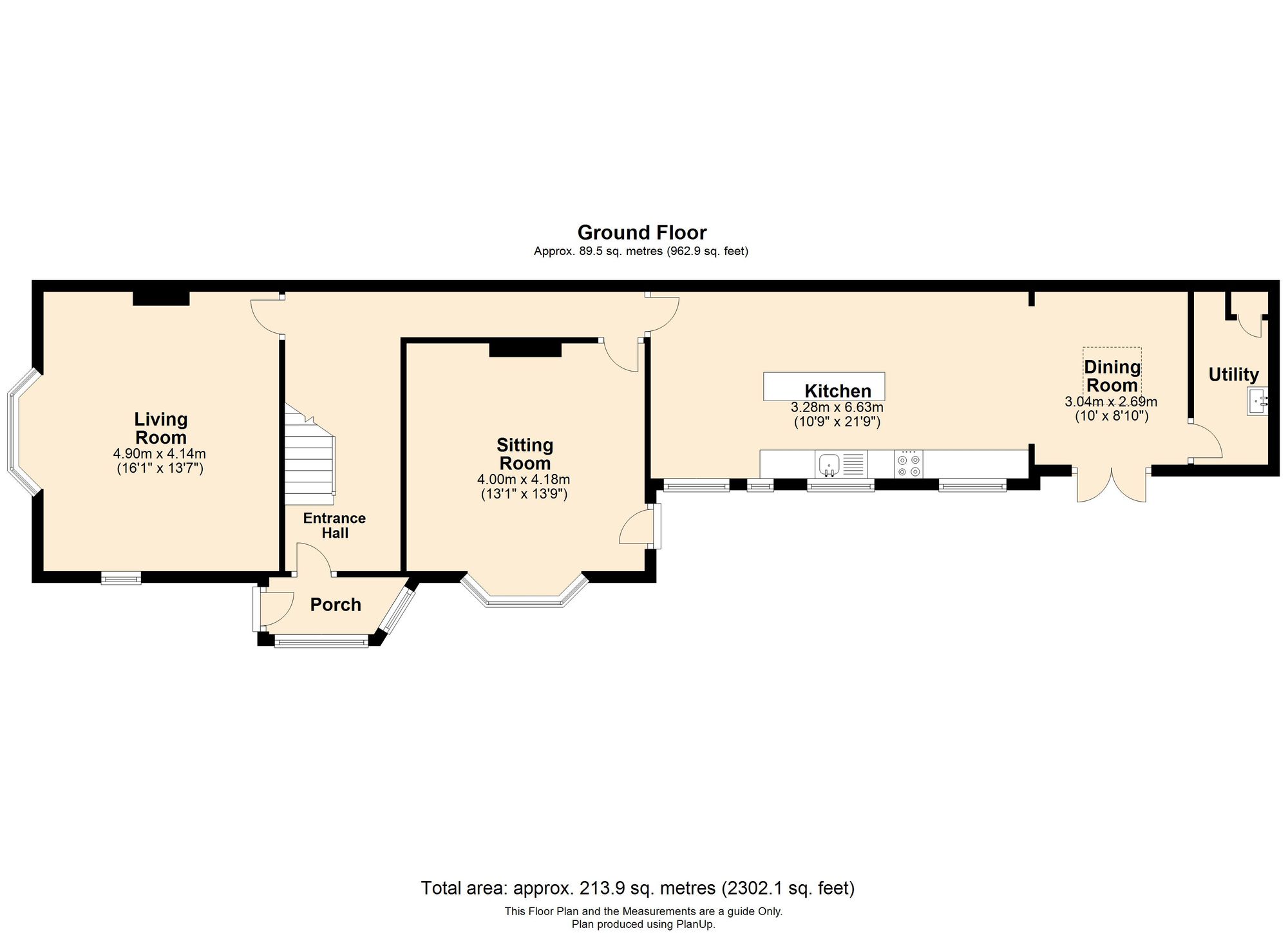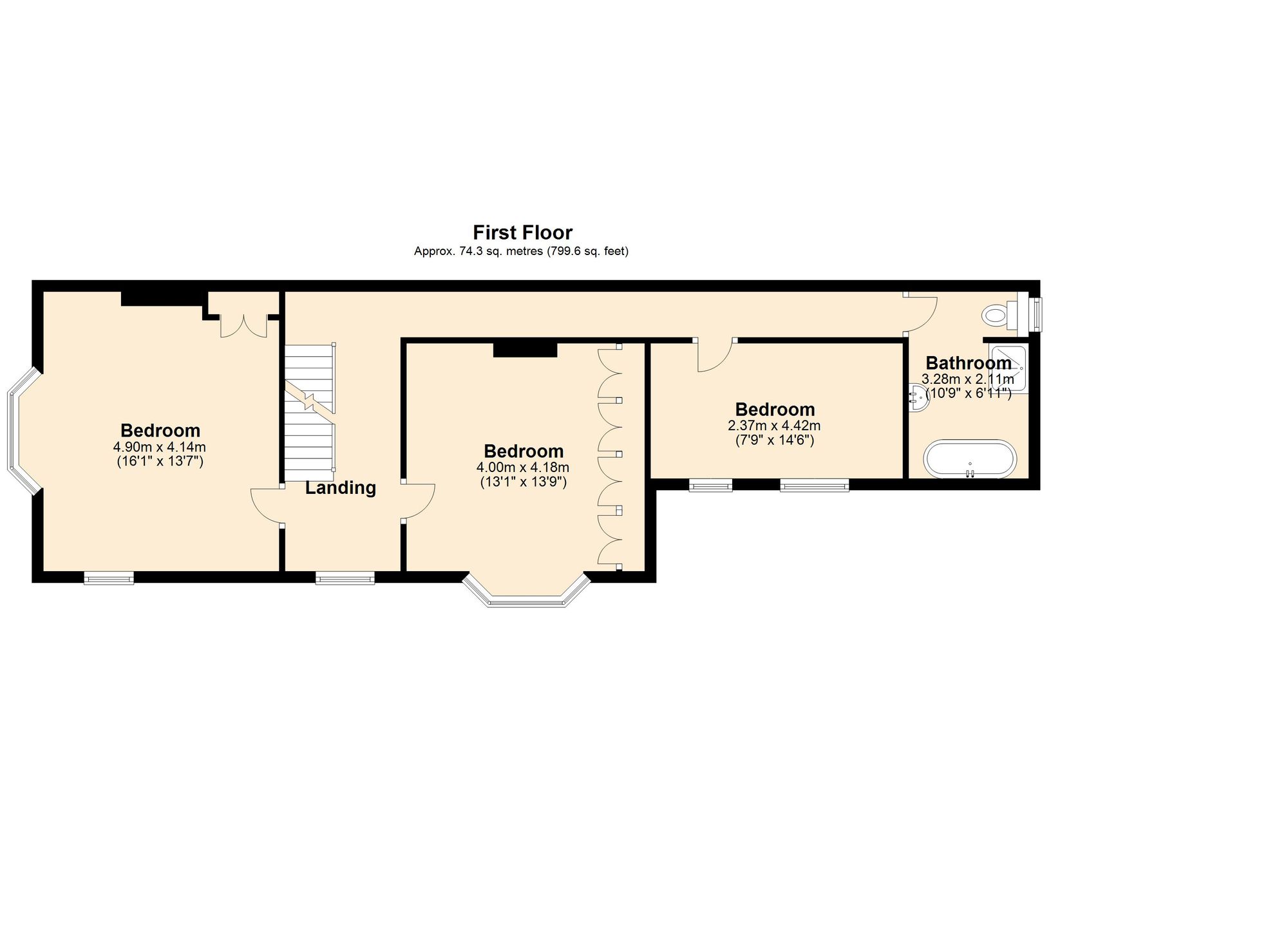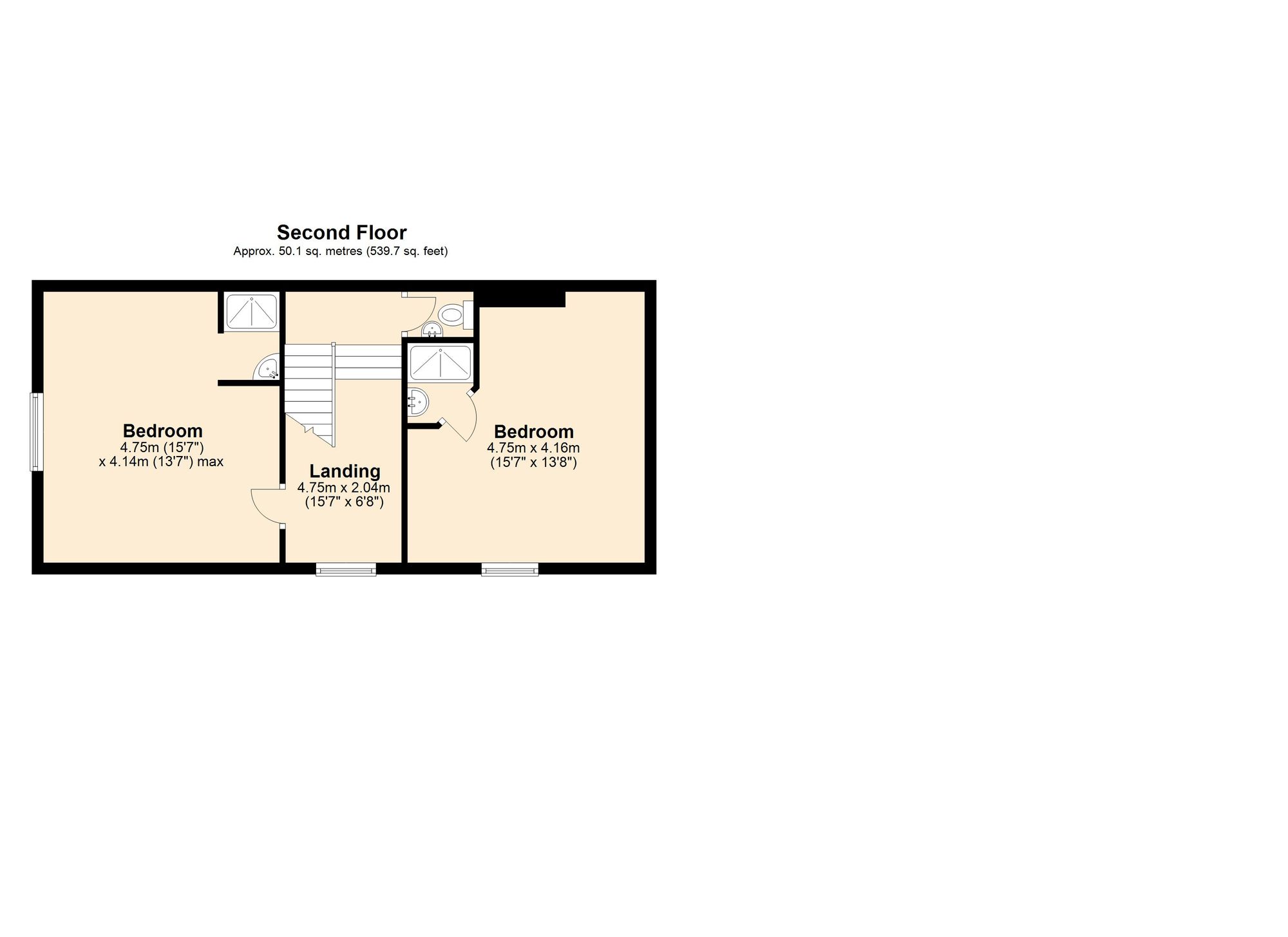End terrace house for sale in Cross Road, Leicester LE2
* Calls to this number will be recorded for quality, compliance and training purposes.
Property features
- Character Home
- Spacious Kitchen / Breakfast Room
- Five Bedrooms, 3 Bathrooms
- 2 Reception Rooms
- Off Road Parking & Detached Garage
- Close to Victoria Park and Queens Road
Property description
This beautiful, spacious character home is located in the highly sought-after area of clarendon park. The property provides a comfortable and inviting living environment ideal for growing families with the main focus of the home being a stunning kitchen/breakfast room and dining area. There are plenty of original features including, picture rails and cornices.
The accommodation is arranged over three levels and comprises of a porch, entrance hall, family lounge, sitting room, open plan kitchen/breakfast room, dining room, utility room and WC. The first floor is home to two large double bedrooms, a further bedroom currently used as a music room and the family bathroom. On the second floor there are two double rooms, both have en-suite showers with wash hand basins and on the landing is a separate WC.
Externally, the property features a private and enclosed garden which is low maintenance and it is the perfect spot for al fresco dining and summer barbeques and also a separate area accessed from the front entrance. Bathed in sunlight throughout the day, thanks to its south-west facing aspect, this outdoor space truly becomes a tranquil suntrap. Additionally, a dry store adjoining the single garage adds further storage options to the property. With off-road parking and a garage residents can rest assured that their vehicles will be well accommodated.
This exquisite property represents a wonderful opportunity to acquire a character-filled home boasting ample living space. With its prime location close to local amenities, Victoria Park, Leicester city centre and local public and private schooling, this residence caters to the needs of both tranquil living and vibrant communal life. Don't miss out on this fantastic opportunity – book your viewing today and experience the true potential of this remarkable property.
Freehold
EPC rating 46 E
Council tax band D Leicester City Council
Gas central heating
EPC Rating: E
Location
Located only a few minutes walk from the popular Queens Road, with its variety of shops, bars and restaurants. Victoria Park is very close by and from there it is just a 15 minute walk into the centre of Leicester and the railway station.
Entrance Porch
You enter the property via the glazed porch with tiled floor. Radiator.
Entrance Hall
Entrance Hall
On entering the home you immediately get a feel of what is on offer. The stripped stairs leading to the first floor add to the character as does the stained glass over the entrance door. Decorative tiled flooring leading to the lounge, sitting room and kitchen. Dual radiators and under stairs storage.
Lounge (4.90m x 4.14m)
Lounge - 4.90m (16'1") x 4.14m (13'7")
A beautiful, bright room with walk in bay window to the side elevation and also a smaller window to front. The room has a feature ornate fireplace with wooden surround, inset tiles and hearth. The room has plenty of character with cornicing to ceiling, and picture rails. Radiator.
Sitting Room (4.18m x 4.00m)
Sitting Room - 4.18m (13'9") x 4.00m (13'1")
A large family room with window to front elevation and glazed door to garden. The room has a feature fireplace with cast iron surround and log burner. There is cornicing to ceiling and picture rail. Radiator.
Kitchen/Breakfast Room
Kitchen / Breakfast Room - 6.63m (21'9") x 3.28m (10'9")
The kitchen is the focal point of the home and a real credit to the current owners. Stylish contemporary twist on the 'Shaker' design, large island with breakfast bar along one side, combined perfectly with exposed brickwork to create a rich and warm aesthetic. There are a range of base level units with 'Belfast' sink and chrome mixer taps. There is an integrated dish washer, extractor hood, space for large range cooker and fridge freezer. Double windows overlooking the garden, radiator and tiled floor.
Dining Room
Dining Room - 3.04m (10') x 2.69m (8'10")
Space for a good sized dining table and chairs, double opening doors to the garden. Additional light provided by the skylight window. Tiled floor
Utility Room / WC
Utility / WC - 3.04m (10') x 1.31m (4'3")
The utility room has space for washer/dryer, low level WC and wash hand basin.
First Floor Landing
The split level landing is very bright with window to front elevation. Stripped floor and radiator.
Principle Bedroom (4.90m x 4.14m)
Principle Bedroom - 4.90m (16'1") x 4.14m (13'7")
Walk in bay window to side elevation and window to front. Picture rail, built-in wardrobe, exposed floor boards, radiator.
Bedroom Two (4.18m x 4.00m)
Bedroom Two - 4.18m (13'9") x 4.00m (13'1")
Bay window to front elevation with radiator under. Four double built in wardrobes offer plenty of storage. Exposed floor boards and picture rail.
Bedroom Three / Music Room (4.42m x 2.37m)
Bedroom Three / Music Room - 4.42m (14'6") x 2.37m (7'9")
With window to the front elevation, radiator, built-in shelving, exposed floor boards.
Family Bathroom
The family bathroom comprises of fully tiled double shower cubicle, WC, wall mounted wash hand basin with chrome waterfall tap and freestanding bath with chrome mixer and shower attachment. There are windows to the front and side elevations. Half tiled walls and matching tiled floor.
Second Floor Landing
The second floor landing offers great space for reading or study area with window to front elevation.
Bedroom Four
Bedroom 4 - 4.75m (15'7") x 4.14m (13'7") max
Dormer window to the side elevation with radiator under. A second window to front elevation, exposed wooden flooring. Door to en-sute shower room with tiled enclosure and wash hand basin.
Bedroom Five (4.75m x 4.16m)
Bedroom Five - 4.75m (15'7") x 4.16m (13'8")
Window to front elevation with radiator under. Exposed wooden flooring. Door to en-sute shower room with tiled enclosure and wash hand basin.
Toilet
On the split level landing there is a separate toilet with WC and wash hand basin.
Front Garden
Private, enclosed garden with gravel and flower beds.
Rear Garden
This low maintenance and secluded garden has established plants and large patio. A real suntrap being south west facing. There is also a dry store adjacent to the garage.
For more information about this property, please contact
Focus Property Sales & Management Ltd, LE2 on +44 116 484 9179 * (local rate)
Disclaimer
Property descriptions and related information displayed on this page, with the exclusion of Running Costs data, are marketing materials provided by Focus Property Sales & Management Ltd, and do not constitute property particulars. Please contact Focus Property Sales & Management Ltd for full details and further information. The Running Costs data displayed on this page are provided by PrimeLocation to give an indication of potential running costs based on various data sources. PrimeLocation does not warrant or accept any responsibility for the accuracy or completeness of the property descriptions, related information or Running Costs data provided here.













































.png)
