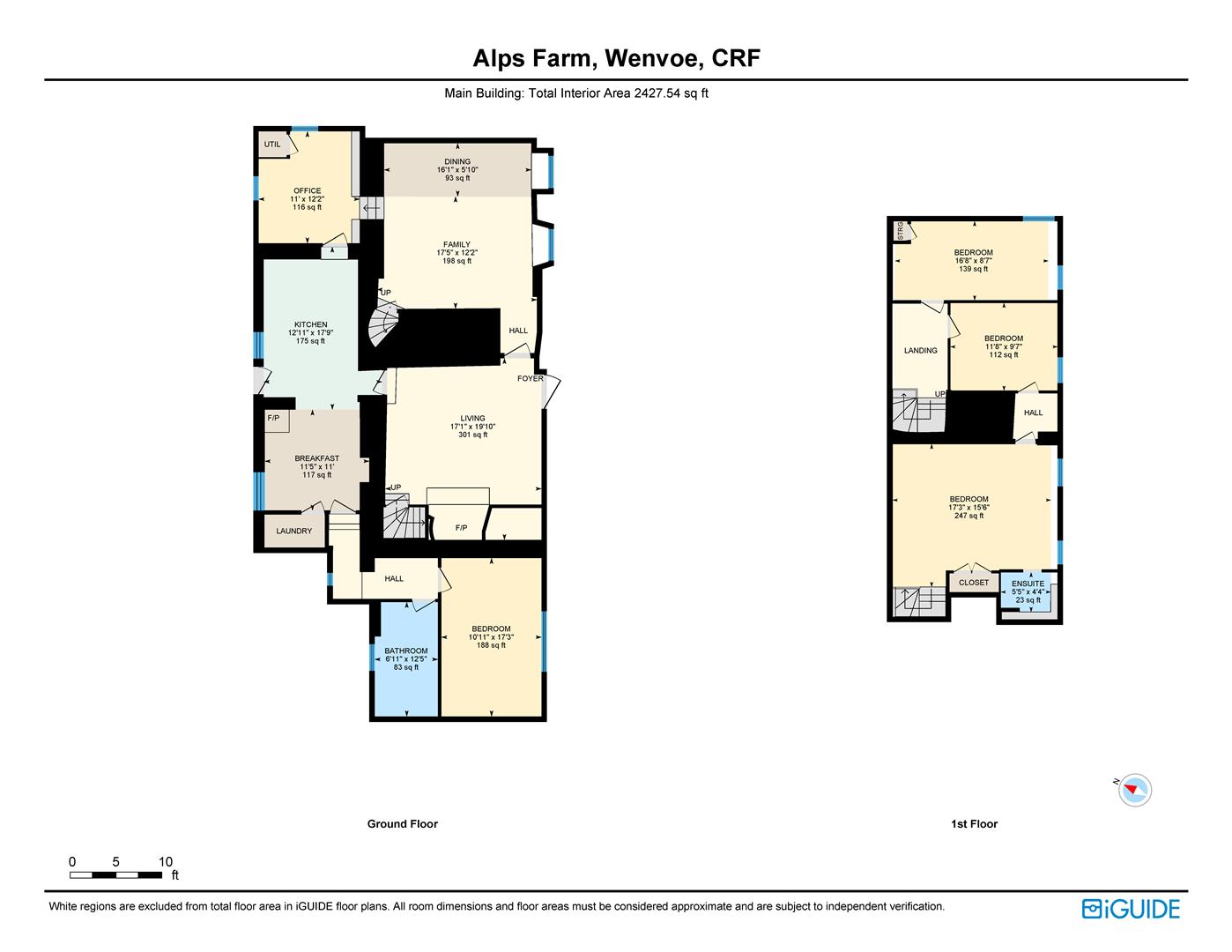Property for sale in Alps Farm, Quarry Road, Wenvoe, Cardiff CF5
* Calls to this number will be recorded for quality, compliance and training purposes.
Property features
- Idyllic Stone farmhouse
- Approximately just under 3 Acres
- Detached Coach House
- Private family home
- Easy access to the M4
- Short commute to Cardiff City Centre
Property description
JeffreyRoss are proud to bring to the market this impressive 18th Century, Stone built farmhouse set in approx 2.8 acres of land and gardens that further benefits a large 900 sqft detached barn, and approximately 2.5 acres of paddock. The property is located within a 10 minute drive to the City Centre but benefits the school catchments criteria of the Vale of Glamorgan. The farmhouse has been stylishly refurbished and extended retaining the charm and character of the original building. The accommodation briefly comprises, entrance porch, principal living room, second reception and open plan modern fitted kitchen diner and study. The ground floor further benefits, large family bathroom, guest bedroom and utility room. Access to the first floor are via the original inglenook steps from both fireplaces and lead to three double bedrooms with the master benefiting an ensuite. Outside benefits family garden, Garage, Two fields adjacent to the property and additional equine facilities include detached timber built stable block with two boxes and 7,200 sqft menage (40m x 20m) ideal for keeping horses. The property offers so much potential in the right hands given the outbuildings and size of the main house.
Take a closer look at our interactive virtual tour where you can even space plan to see if your furniture fits.
Main House
Entrance Porch
Living Room (5.21m x 6.05m (17'1 x 19'10))
Family Room / Dining (5.31m x 5.18m (17'5 x 17'12))
Kitchen (3.94m x 5.41m (12'11 x 17'9))
Breakfast Area (3.48m x 3.35m (11'5 x 11'))
Laundry Cupboard
Inner Hall
Bedroom Four (3.33m x 5.26m (10'11 x 17'3))
Ground floor guest bedroom bedroom
Bathroom (2.11m x 3.78m (6'11 x 12'5))
Study / Office (3.35m x 3.71m (11' x 12'2))
To The First Floor
Master Bedroom (5.26m x 4.72m (17'3 x 15'6))
Superb inglelnook access for living room
Ensuite (1.65m x 1.32m (5'5 x 4'4))
Adjoining Walk Way
Doors link bedroom one and two with additional storage
Bedroom Two (3.56m x 2.92m (11'8 x 9'7))
Bedroom Three (5.08m x 2.62m (16'8 x 8'7))
Outside
Access of the country lane via a pair of large timber gates with pedestrian gate alongside. Stone wall to country lane. Large courtyard area laid to stone sets with parking space for numerous cars and leading to stone built garage. Open fronted and with electric light and power. Adjacent stone store room that are used for storing logs for the burners. Large lawned rear garden containing the barn and stables.
Barn And Stables
Stone built two storey detached barn. The ground floor is accessed via a 8'6" wide 7'6" high archway and is spilt internally into two block built boxes and entrance area. Windows to front and side. External water point. The first floor is approached via a flight of external steps. Boarded floor. High pitched and beamed ceiling and electric light and power. The detached stable block is alongside the barn and is L shaped and split into three separate compartments. Compartment One (20' x 10'9") doorway with electric light and power. Compartment Two (12' x 12') with stable door and electric light. Compartment Three (12' x 12') with stable door and electric light.
Gardens And Grounds
The garden is laid principally to lawn which slopes up gently away from the house with natural hedge, trees and bushes. There is a splendidly large blossom tree adjoining the front terrace and a stone wall surrounds the old disused well with hand pumps. The two paddocks are divided by post and rail fence with gateway between. There is also a menage laid to rubber/sand and measuring approximately 120 ft x 60ft (40m x 20m) but this has not been used for some time.
Services
Water and electricity. Central heating by oil. Rangemaster is bottled gas, Foul drainage to cesspit. Other drainage to septic tank.
Sporting Rights
Sporting rights over the land are reserved to the Wenvoe Castle Estate.
Tenure
We are advised by our client that the property is Freehold, this is to be confirmed by your legal advisor.
Stylish Farmhouse in the sought after Wenvoe location which offers so much potential for the next owners.
Property info
For more information about this property, please contact
Jeffrey Ross Sales and Lettings Ltd, CF11 on +44 29 2227 0280 * (local rate)
Disclaimer
Property descriptions and related information displayed on this page, with the exclusion of Running Costs data, are marketing materials provided by Jeffrey Ross Sales and Lettings Ltd, and do not constitute property particulars. Please contact Jeffrey Ross Sales and Lettings Ltd for full details and further information. The Running Costs data displayed on this page are provided by PrimeLocation to give an indication of potential running costs based on various data sources. PrimeLocation does not warrant or accept any responsibility for the accuracy or completeness of the property descriptions, related information or Running Costs data provided here.









































.png)